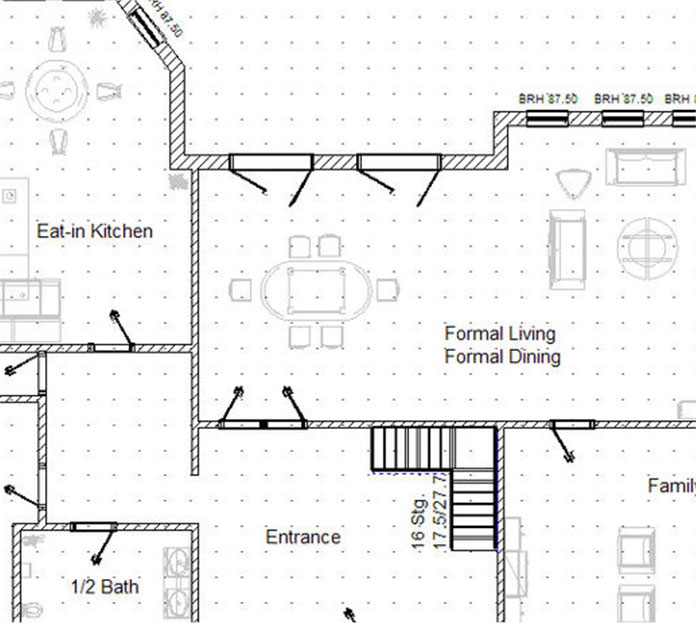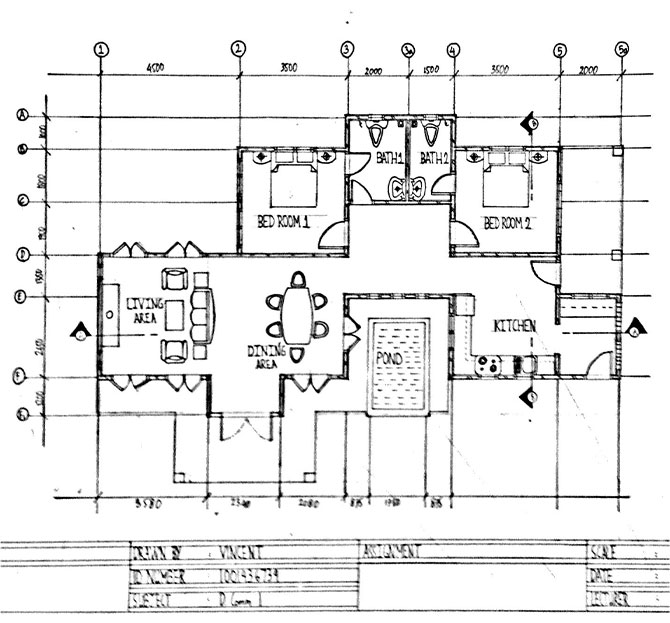Main Content
Impeccable, classic design on one of the best streets in Boulder. This gorgeous 3-bed home is reminiscent of a light-drenched coastal cottage. The home has never been available for sale. An inviting interior offers more architectural details and classic style than the camera lens can capture. The floor plan is truly unique, welcoming, and spacious. When it was designed, the property was prominently featured in a national magazine celebrating its uniqueness and timeless elegance. Open, airy, and flowing living spaces where you'll envision your next party. Beautiful primary bedroom suite includes a fireplace, 5-piece bath, and unique private rooftop deck. Tranquil location at the end of a hidden, private drive combined with inspired outdoor spaces creates a sanctuary in the heart of town. Serene landscaping and huge decks with a dramatic water feature offer a new palette for entertaining. All of this awaits you and it's in one of the most coveted locations in the region.
The AIA award-winning gray and whiteboard and batten house sits quietly on a secluded homesite in the heart of Boulder. The exterior was inspired by the owner’s favorite New England childhood memories of cozy, seaside homes. The wood-frame home features asphalt shingles, wood batten strips covering the vertical siding joints adding an additional splash of cottage charm. Scores of divided-light windows and a romantic English garden in the yard add to the charm. Staggered rooflines and a glassed vaulted entry with a soaring roofline add both drama and beauty.




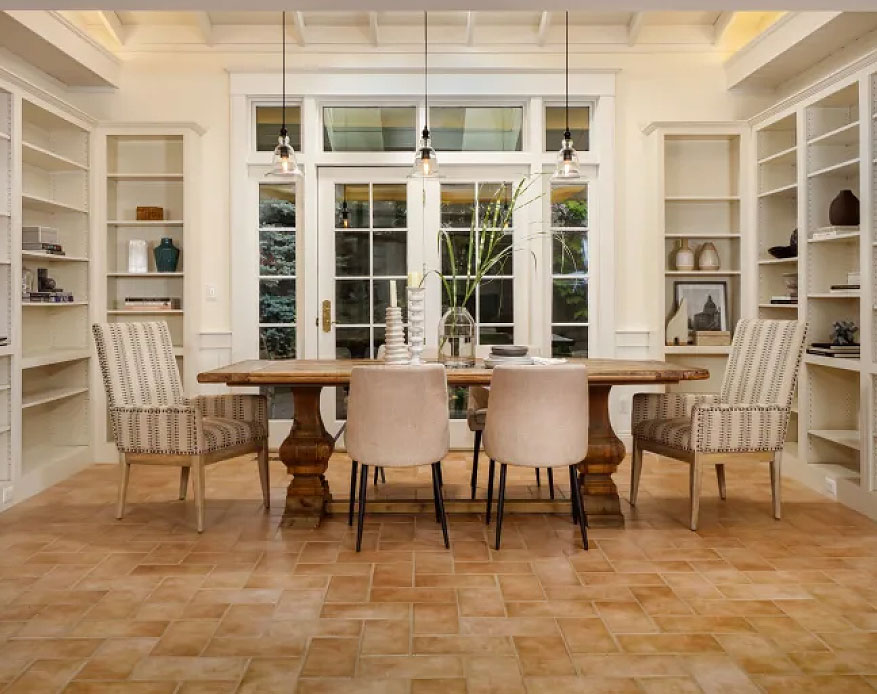
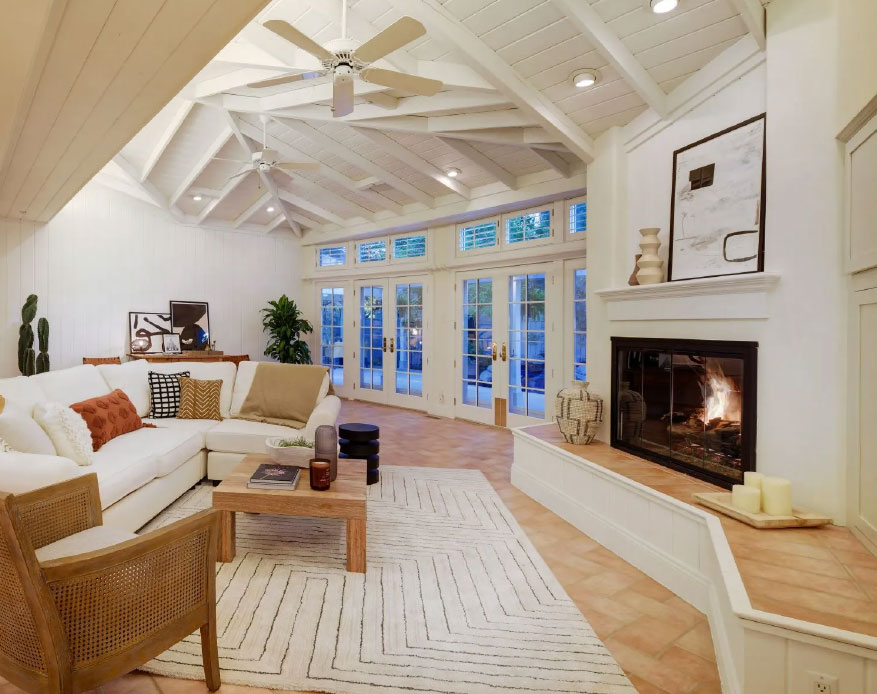
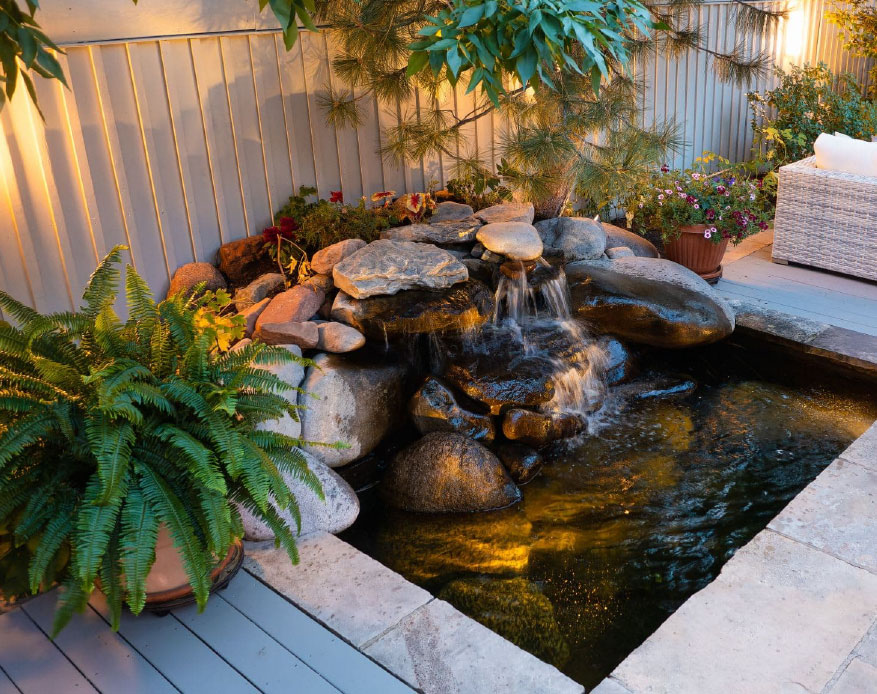
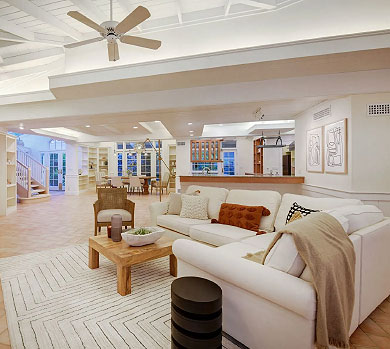
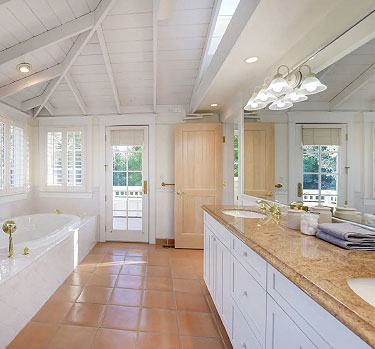
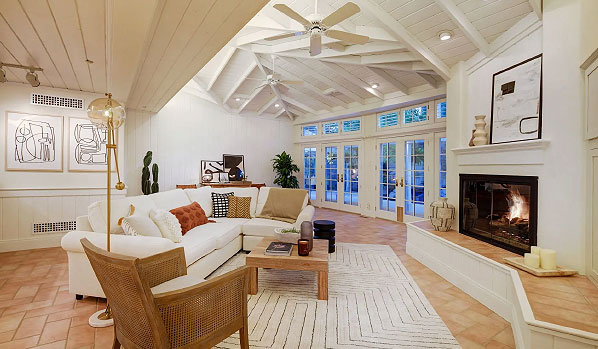
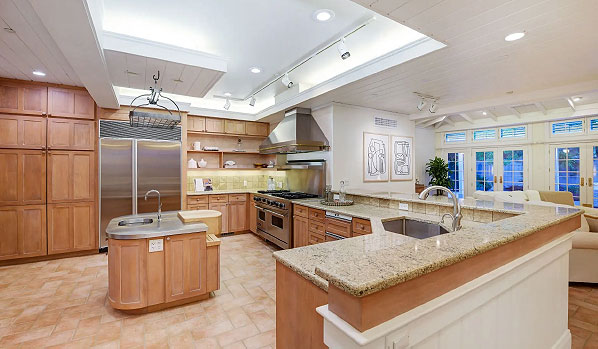
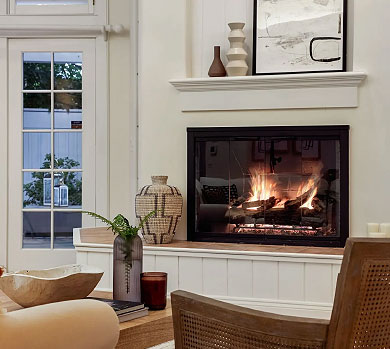
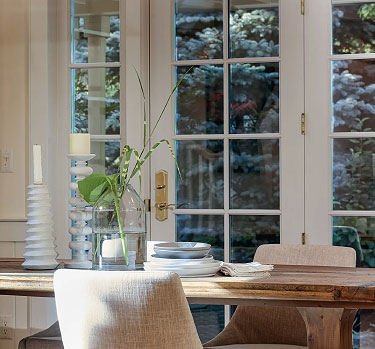
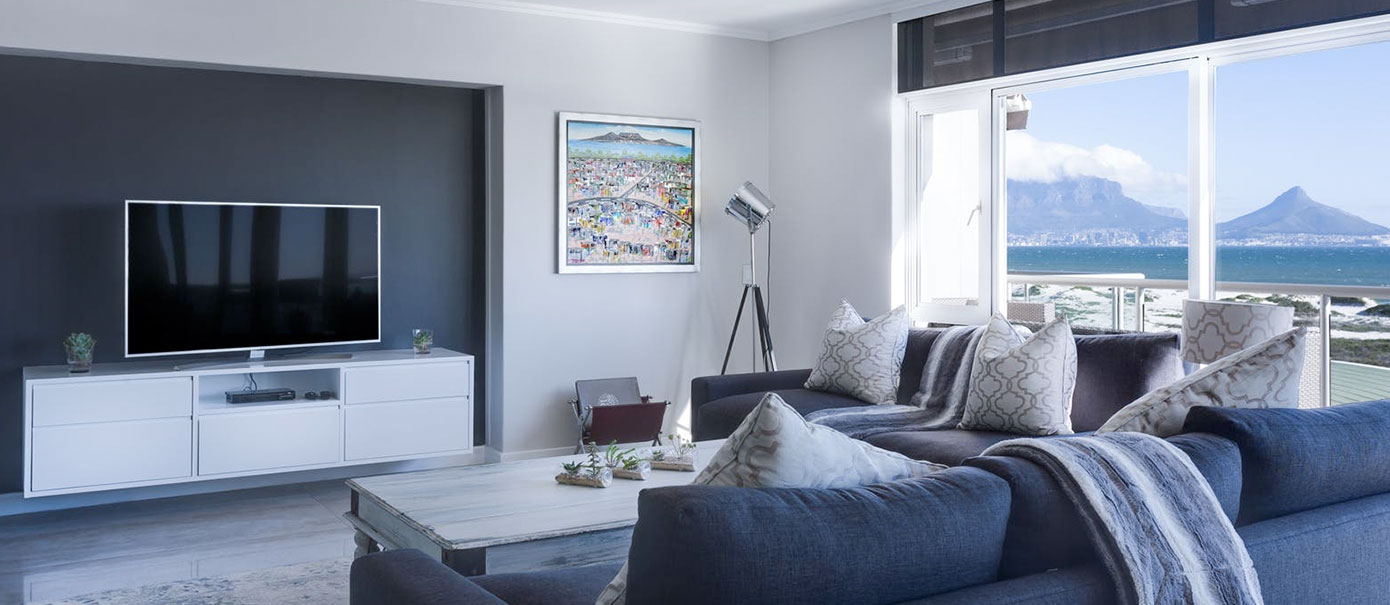
 Begin 3D Tour
Begin 3D Tour
