Main Content
Discover a truly remarkable property just 15 minutes from downtown Lyons. Nestled on a gated 50-acre expanse of pastoral hills that feel like your own private park, this 4,000 sf mountain modern custom home enjoys unparalleled vistas that just can't be captured by a camera lens. The amenities are unique for this location: a private hiking/biking trail, easement access to the Little Thompson River, a natural underground spring, RV parking with hook-ups, and captivating outdoor areas. With a keen focus on sustainability, the home is equipped with an efficient solar PV system and constructed with materials prioritized for low toxicity. The interior exudes elegance and warmth: a gourmet island kitchen adorned with granite, Bosch stainless appliances, solid copper kitchen hood and warm alder cabinets, seamlessly blending into the hickory hardwood floors. The primary suite sits on its own level and offers a lavish bath with dual vanities, a soaking tub, glass shower, and unmatched westward views of the foothills. Vast picture windows, especially a stunning wall on the main level, flood the space with natural light and scenic beauty. Experience main floor living that comprises a primary bedroom, exquisite kitchen, mudroom, and a 500-square foot sunroom, perfect for fitness or relaxation, complete with an endless lap pool. A fully finished walkout basement hosts an office, guest bedroom, and spacious recreational game area. Outdoors, enjoy serene spaces, a garden, a "Catio", horseshoe pits, 3 fire pits, a place to garden and entertain or just witness sunsets that take your breath away. This property is a slice of paradise waiting to be called home.
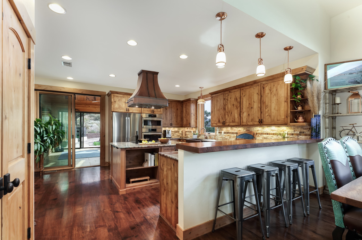


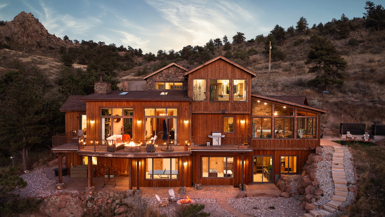
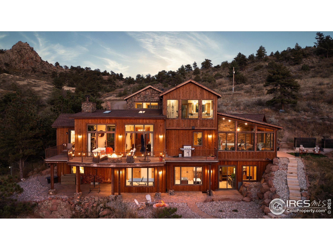
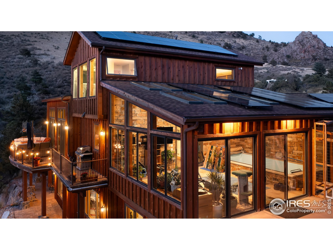
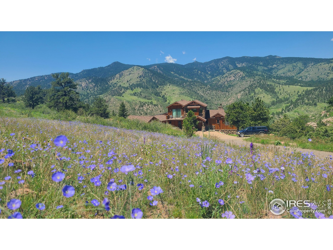
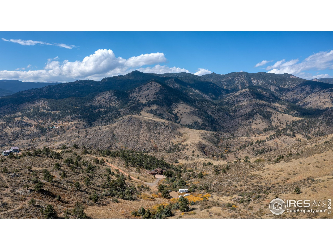
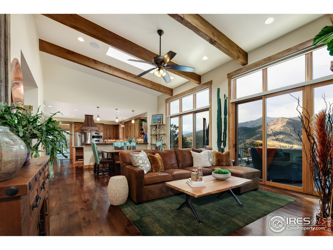
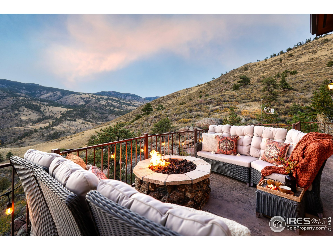
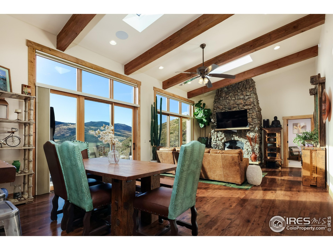
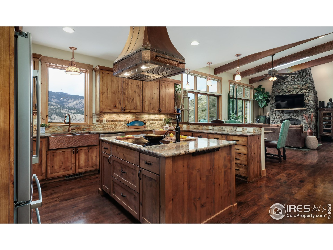
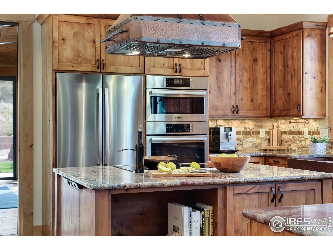
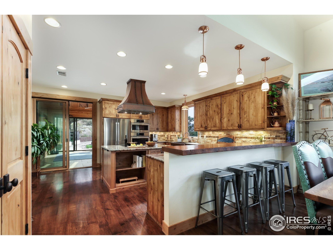
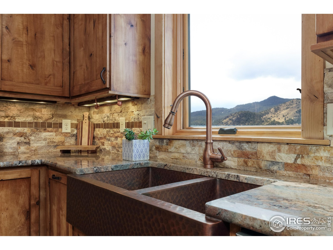
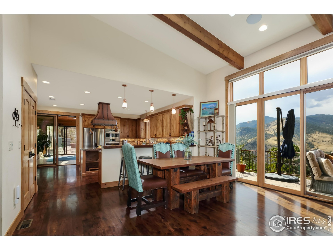
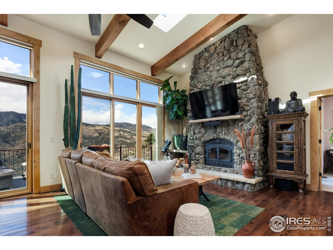
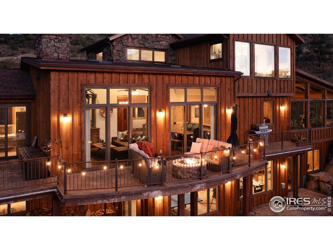
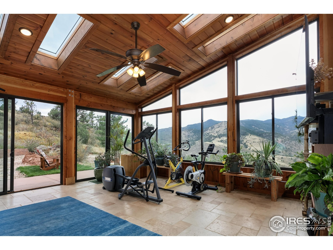
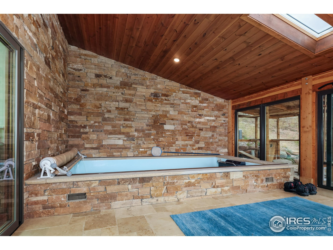
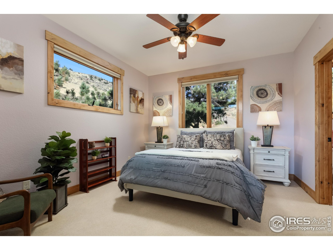
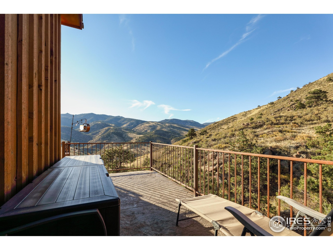
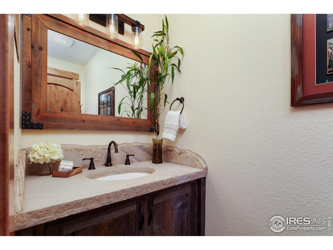
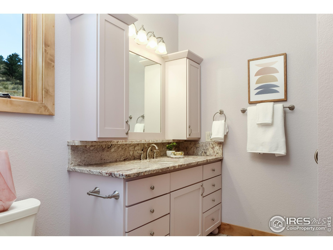
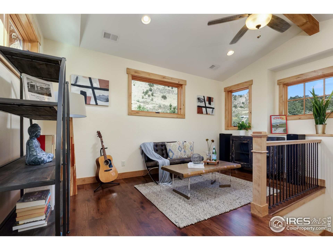
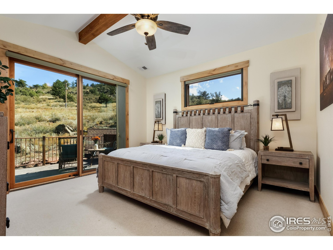
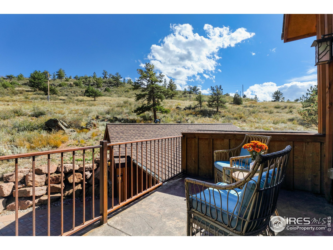
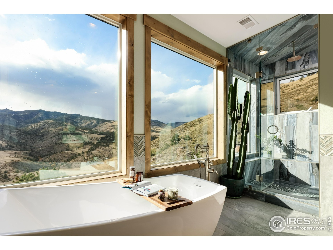
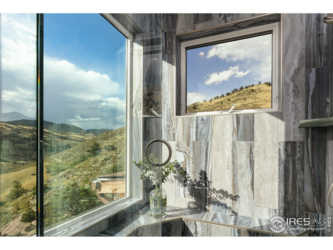
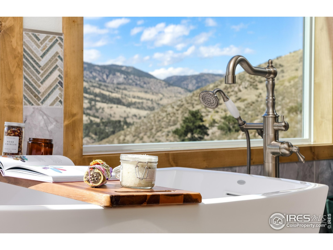
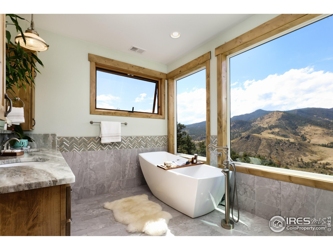
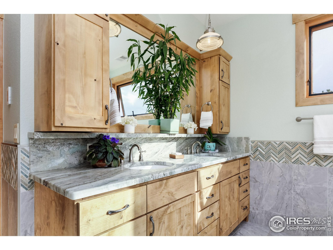
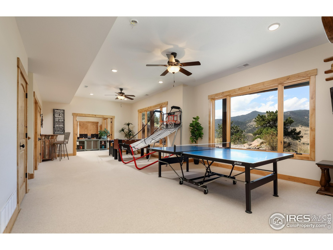
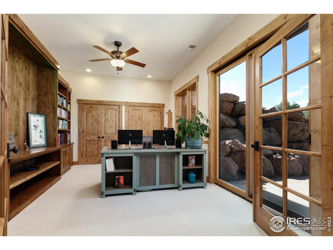
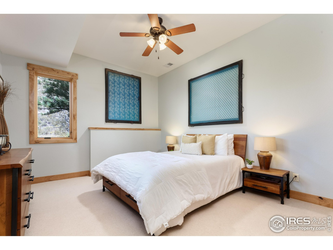
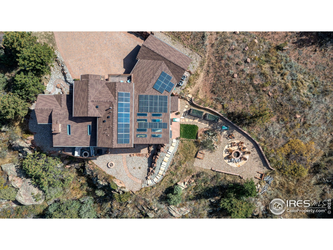
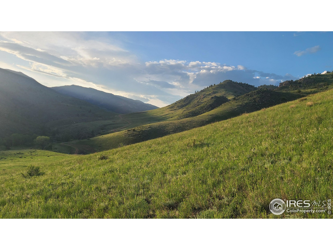
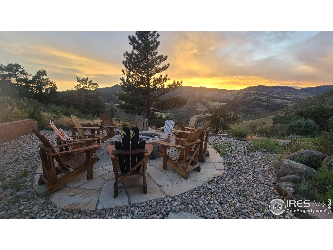
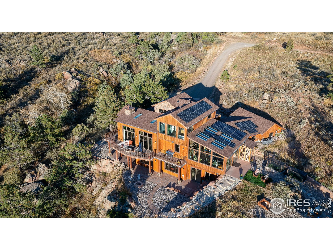
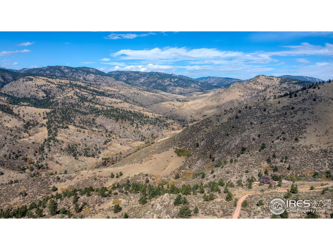
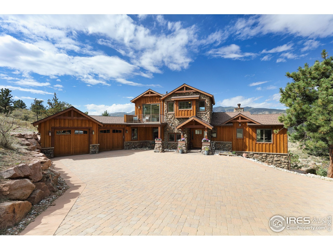
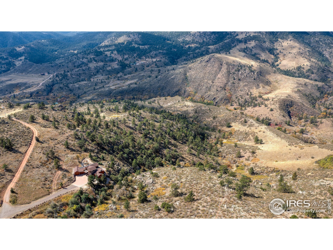
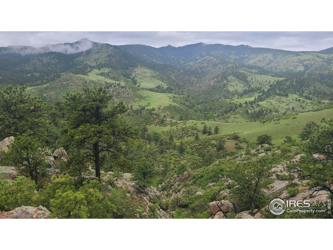
 Begin 3D Tour
Begin 3D Tour