Main Content
Exceptional opportunity in the coveted Spring Gulch area! Immerse yourself in the breathtaking beauty of this updated home situated on an expansive 40-acre parcel with captivating views and endless potential. The versatility of this property allows for the potential division into two 20-acre parcels, opening up exciting possibilities. Prepare to be awed by the stunning and dramatic landscape, featuring picturesque vistas, rugged outcroppings, a charming meadow with a barn, and a seasonal stream. Step inside and discover a truly magnificent culinary kitchen boasting rich cherry cabinetry, exquisite stone counters, expansive picture windows, and a captivating two-sided stone fireplace. The comfortable living room, adorned with open beams, along with an inviting sunroom facing south, and a spacious primary bedroom, complete the main floor, offering a harmonious living experience.The partially finished walkout basement provides a blank canvas for you to customize and transform into your ideal space, tailored to your unique preferences and needs. Additionally, an oversized detached garage provides ample room for storing your mountain toys and indulging in workshop projects. A large outbuilding nestled in the lower meadow further enhances the property's practicality and versatility.The land itself is an absolute spectacle and must be seen in person to truly appreciate its diverse and majestic beauty. No photograph can do justice to the captivating landscape and the sweeping views that greet you from every angle. Don't miss this exceptional opportunity to embrace the allure of Spring Gulch living just 10 minutes away from downtown Lyons.
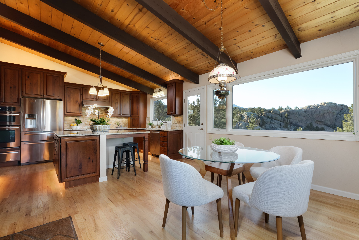


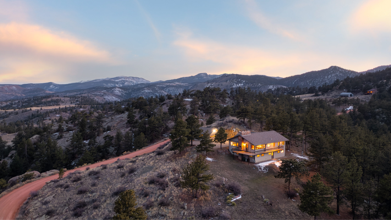
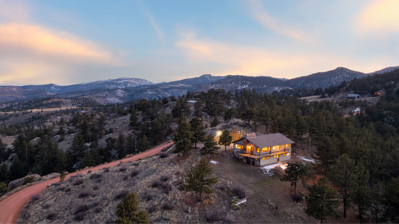
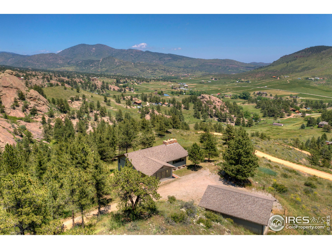
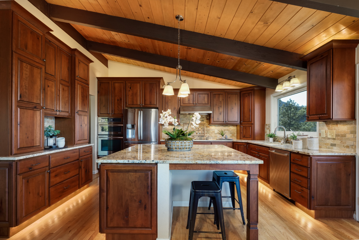
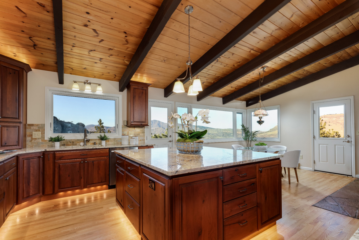
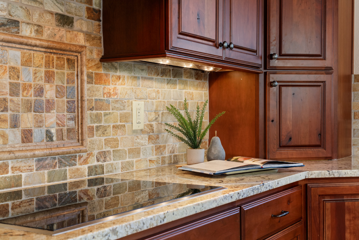
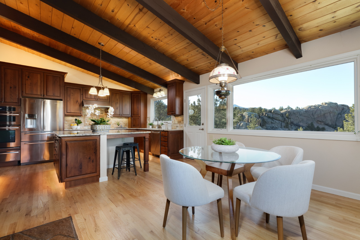
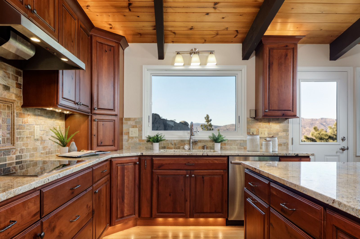
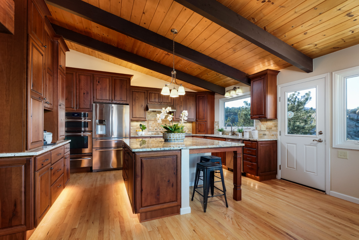
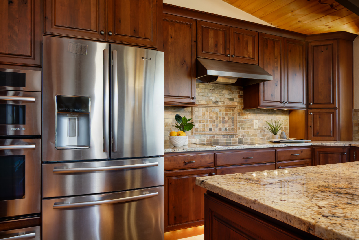
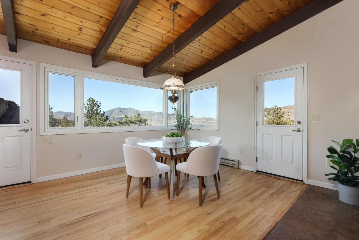
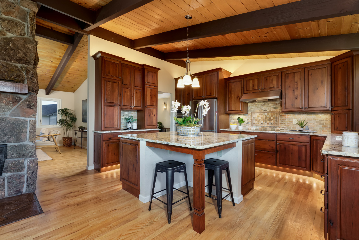
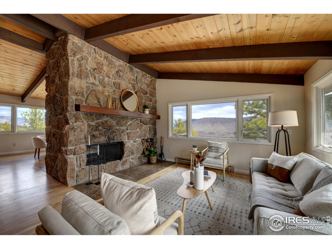
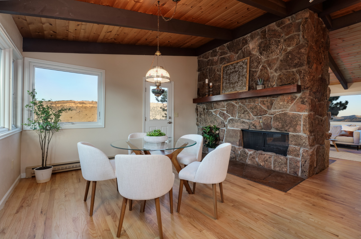
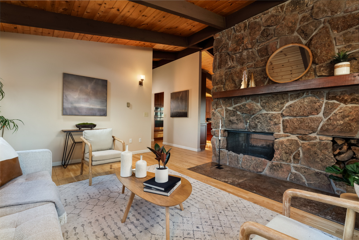
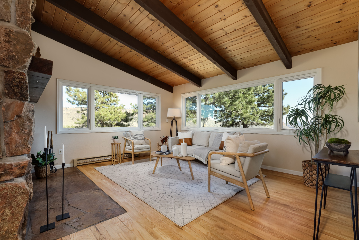
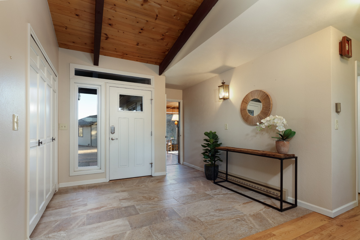
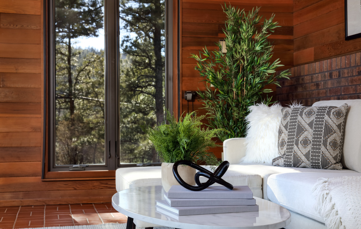
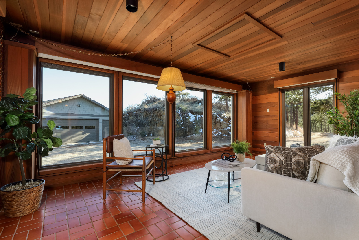
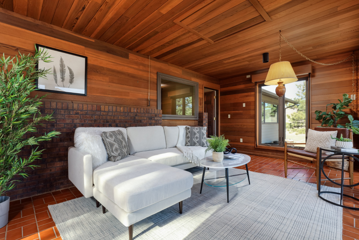
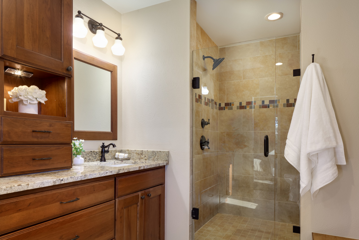
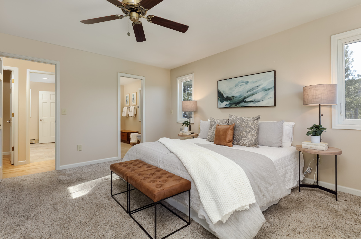
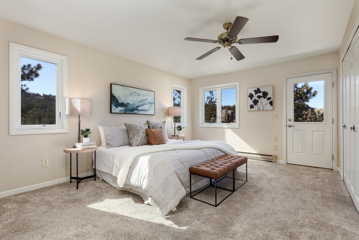
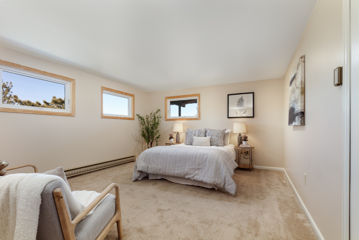
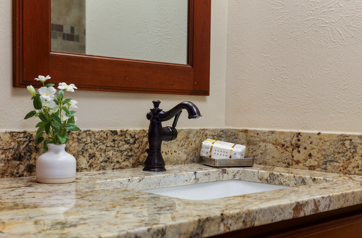
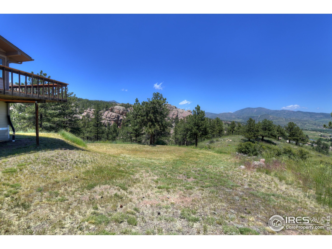
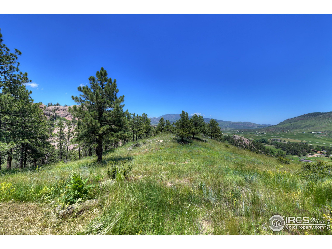
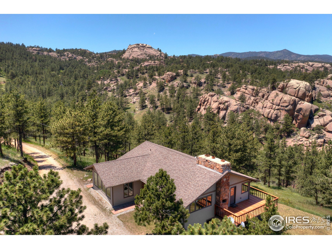
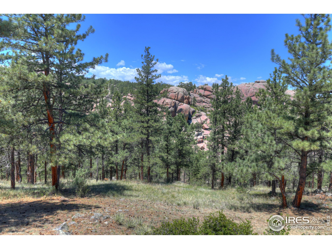
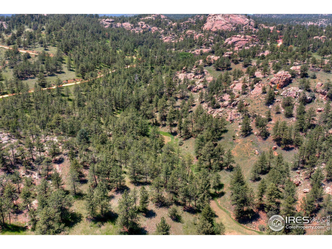
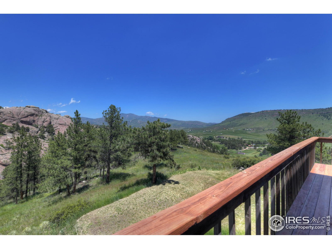
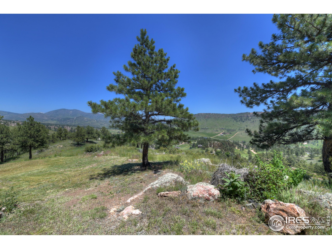
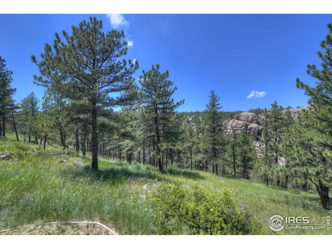
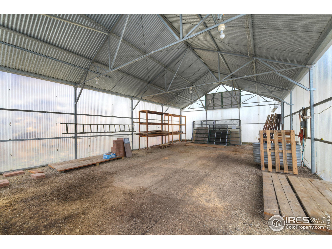
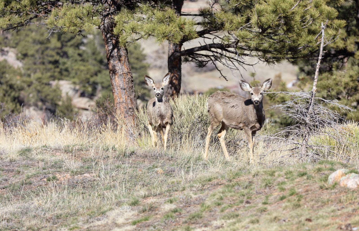
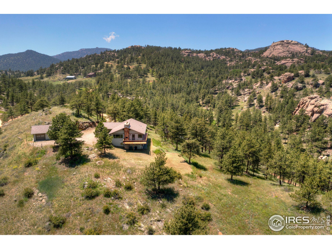
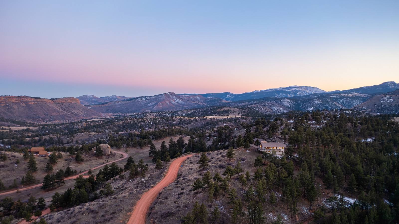
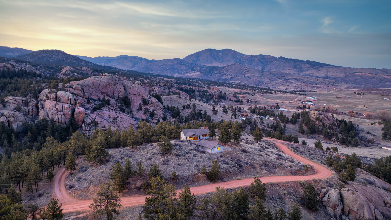
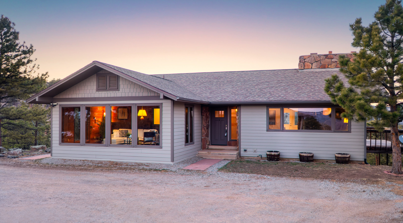
 Begin 3D Tour
Begin 3D Tour