Main Content
Lovely 3 bedroom (+ office) home in Sundial perched on a large corner lot that is truly a gardener's dream! Interior design is inviting with curved archways, a spacious kitchen that is connected to a cozy living room, lots of windows and a main level that is comfortable and perfect for entertaining guests during any time of the year. Every room feels bright and sun-filled. The main floor opens to a large south-facing outdoor space with newly installed landscaping that includes fruit and ornamental trees, an extensive automated watering system, raised redwood garden beds and a nice deck. The interior was freshly painted in 2021, a new Bosch dishwasher was installed in the kitchen in 2020. New roof in 2019. Updated hickory hardwood flooring in kitchen. Three bedrooms upstairs including a beautiful primary bedroom with walk-in closet, large windows and a 5-piece bath. Finished basement has flexible space for additional guest room, 3/4 bath, closets, workout area or additional family room. Oversized attached garage and ample driveway for additional parking. Small neighborhood park is a short walk to the end of the street. Sundial neighborhood is loved for its central location, neighborhood parks, treelined streets and beautiful floor plans. Ute Creek Golf Course, Timberline & Skyline High Schools, King Soopers and Clark Centennial Park are all close by. This home offers a wonderful location, has been well-maintained and has one of the nicest yards in the neighborhood.
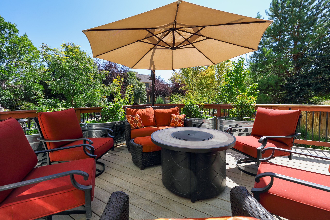


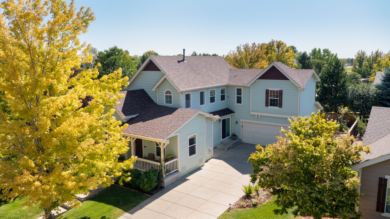
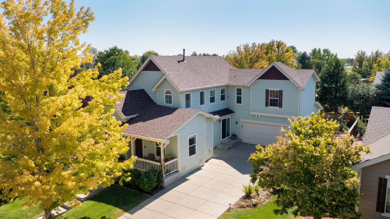
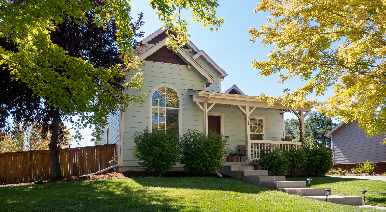
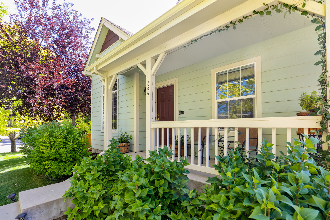
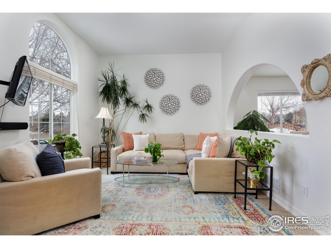
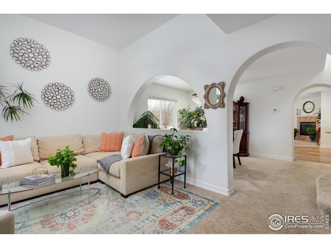
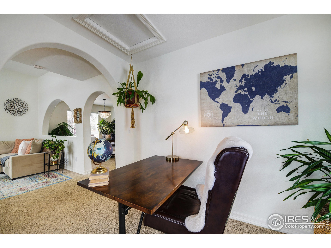
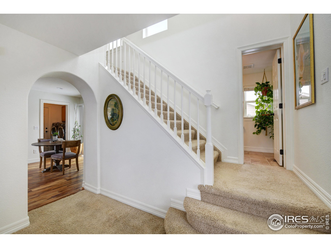
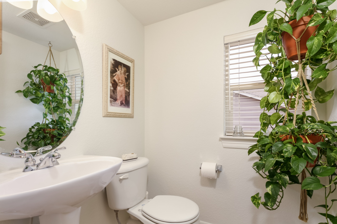
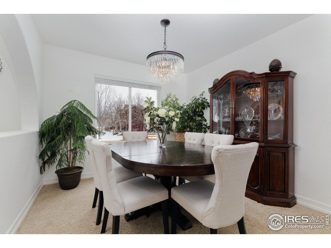
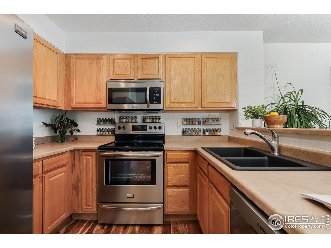
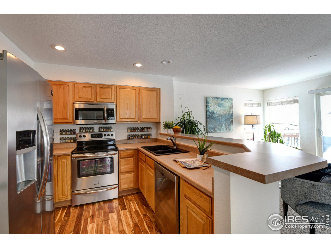
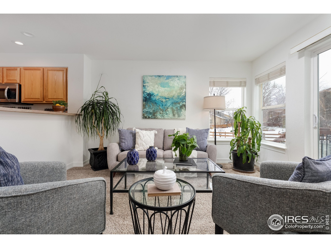
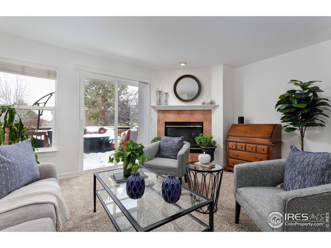
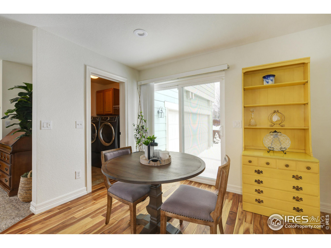
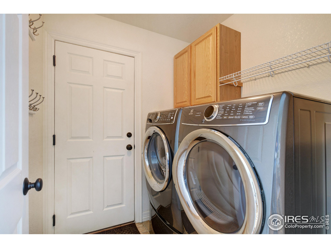
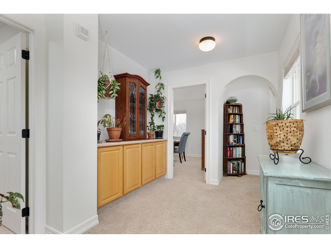
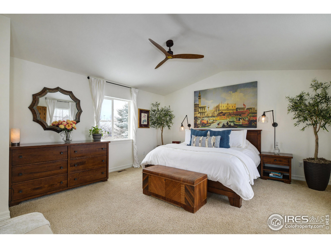
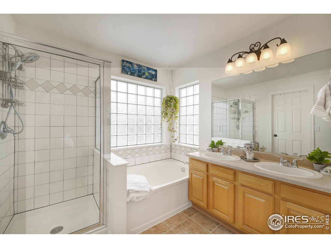
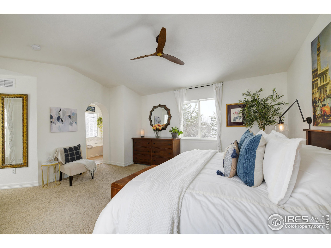
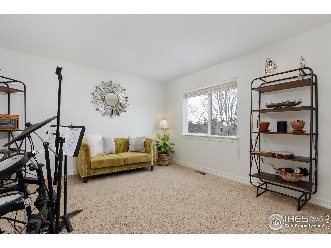
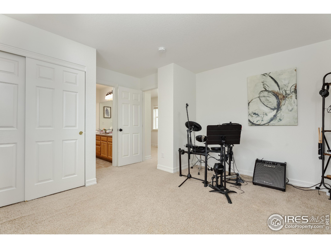
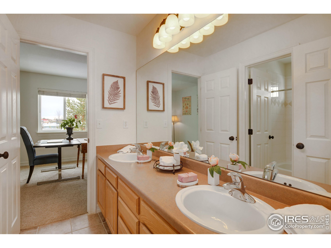
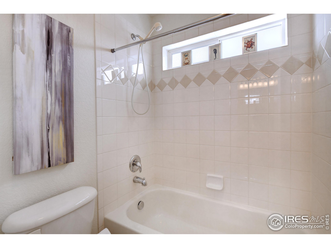
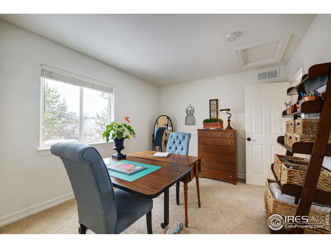
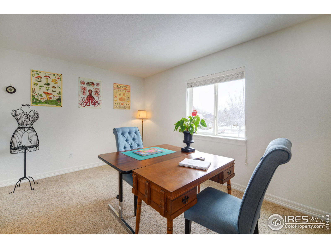
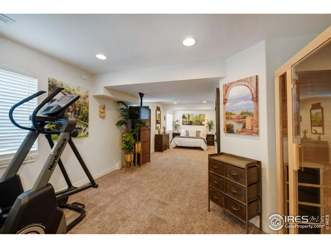
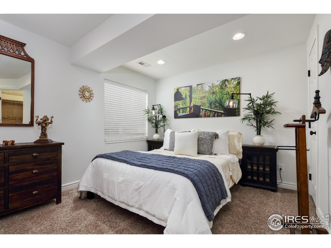
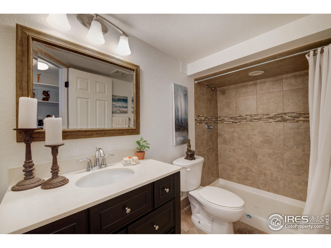
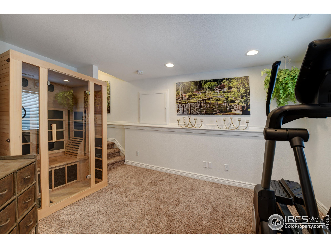
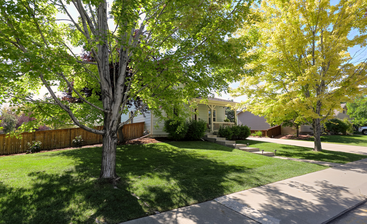
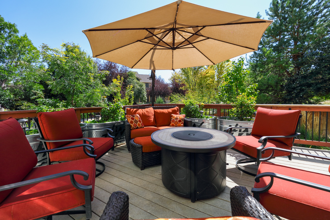
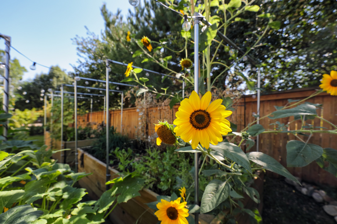
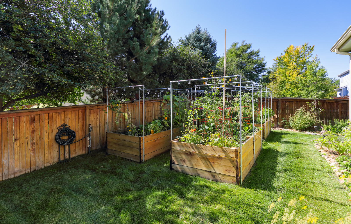
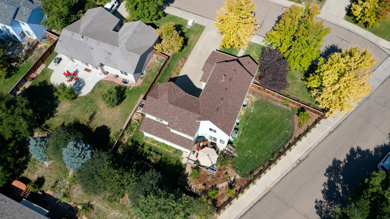
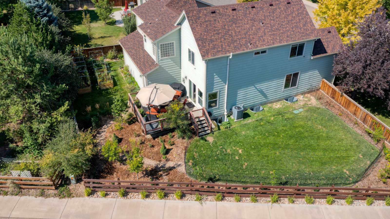
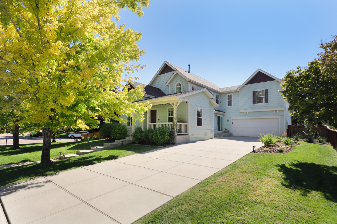
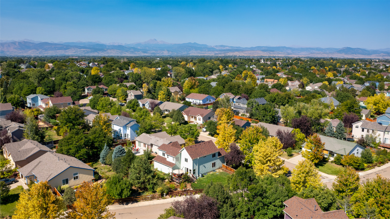
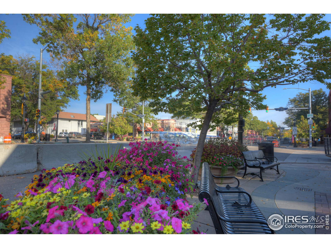
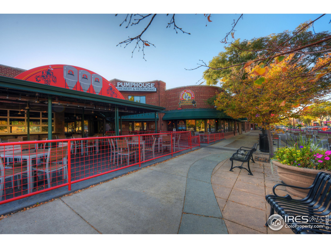
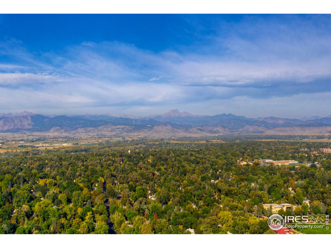
 Begin 3D Tour
Begin 3D Tour