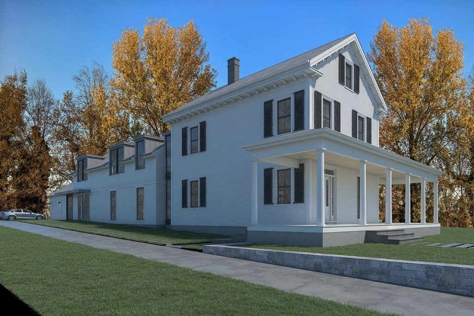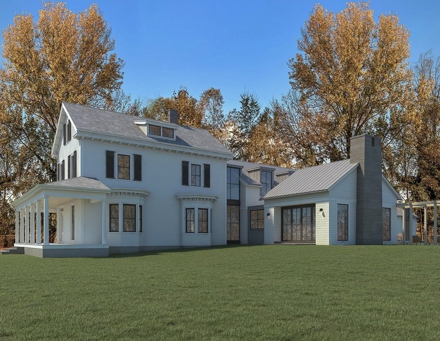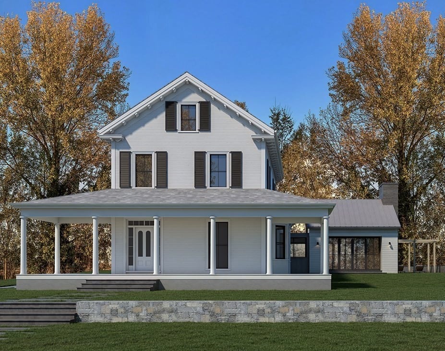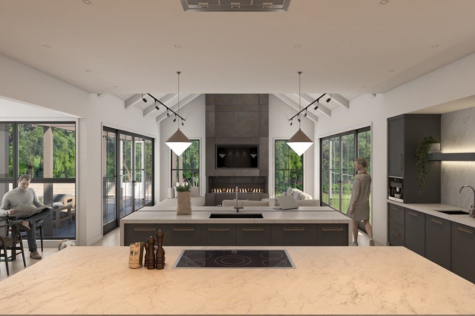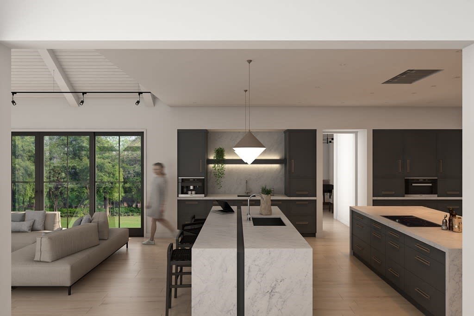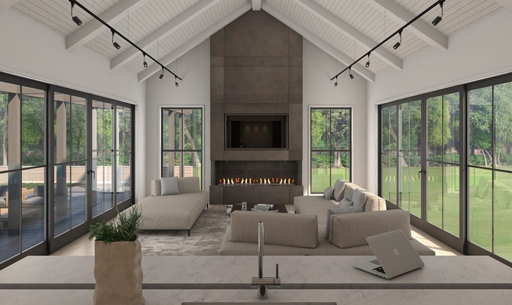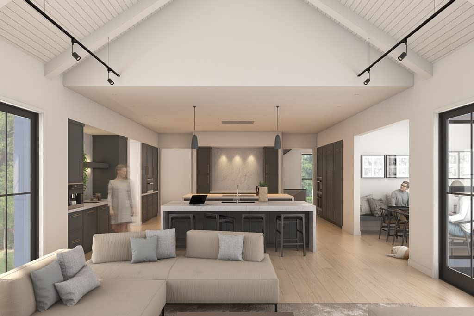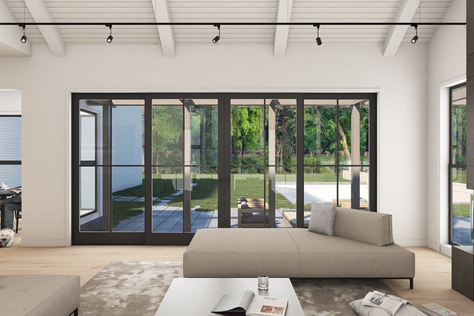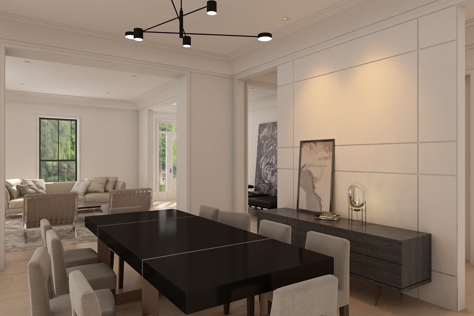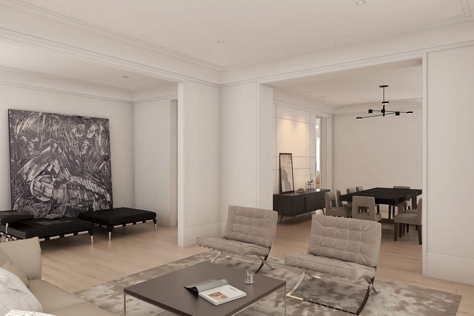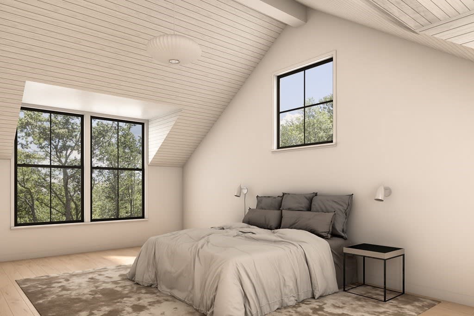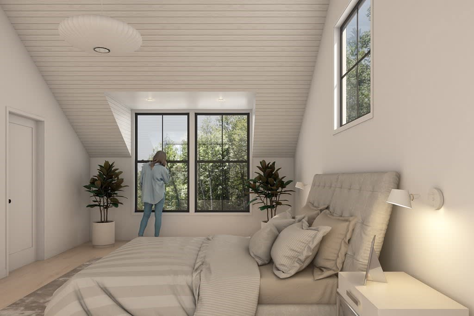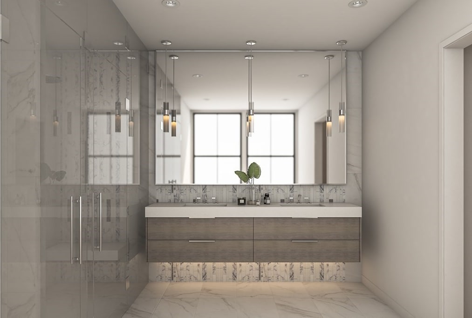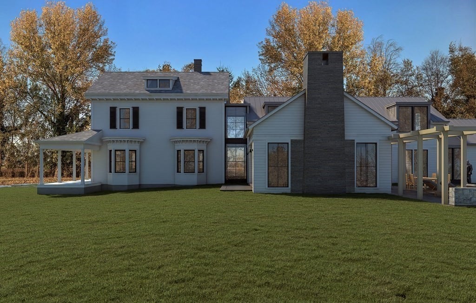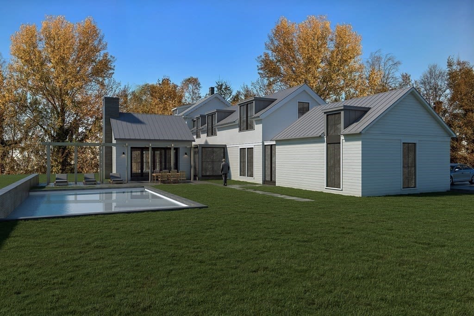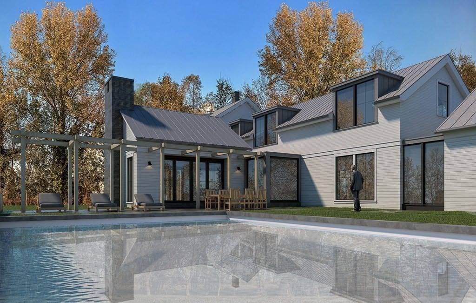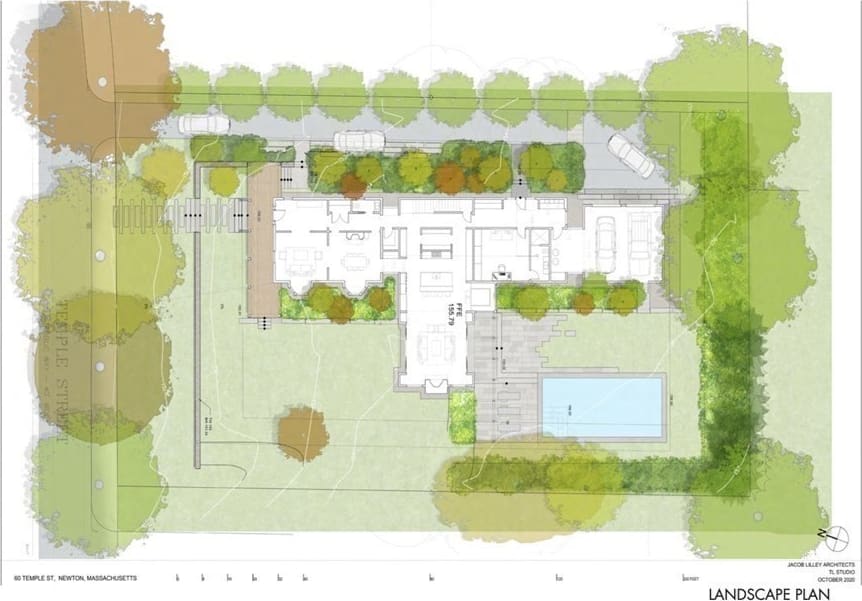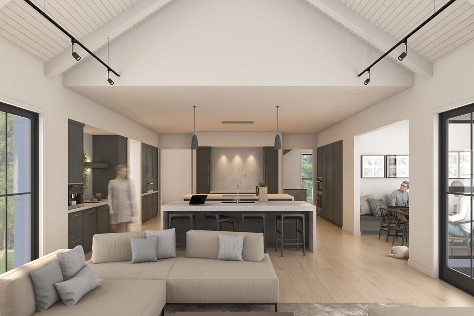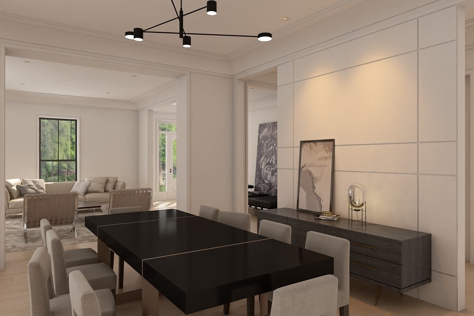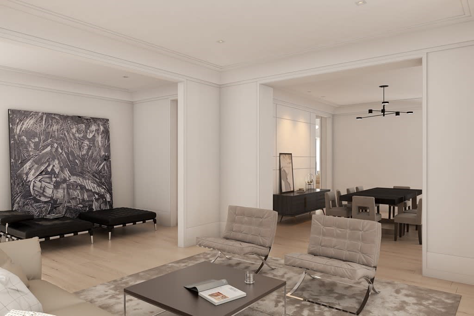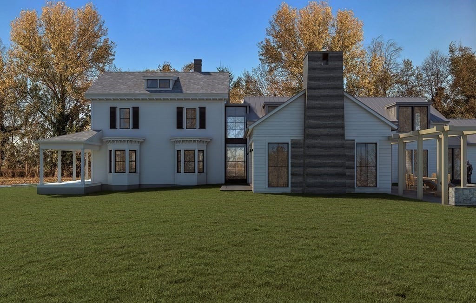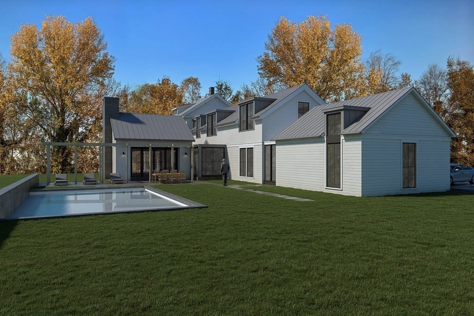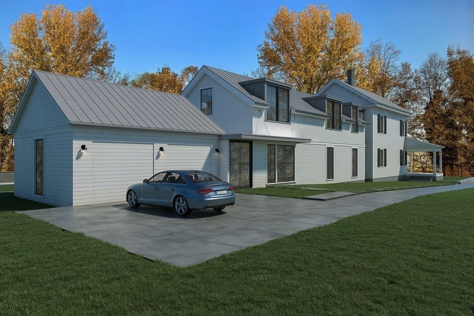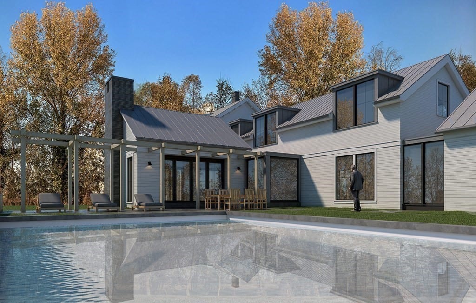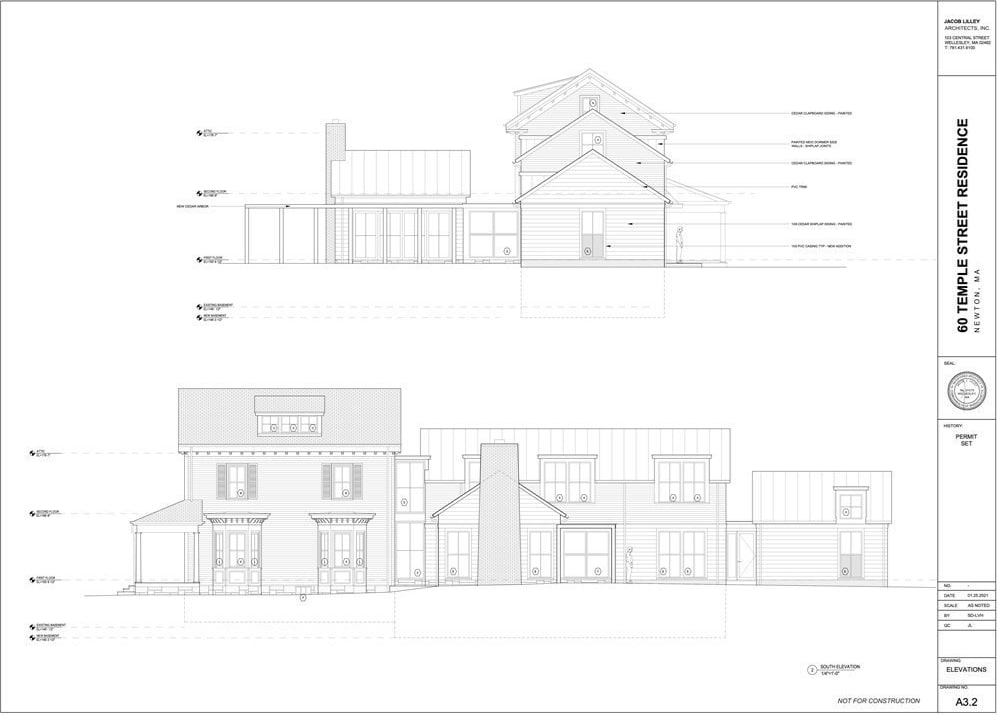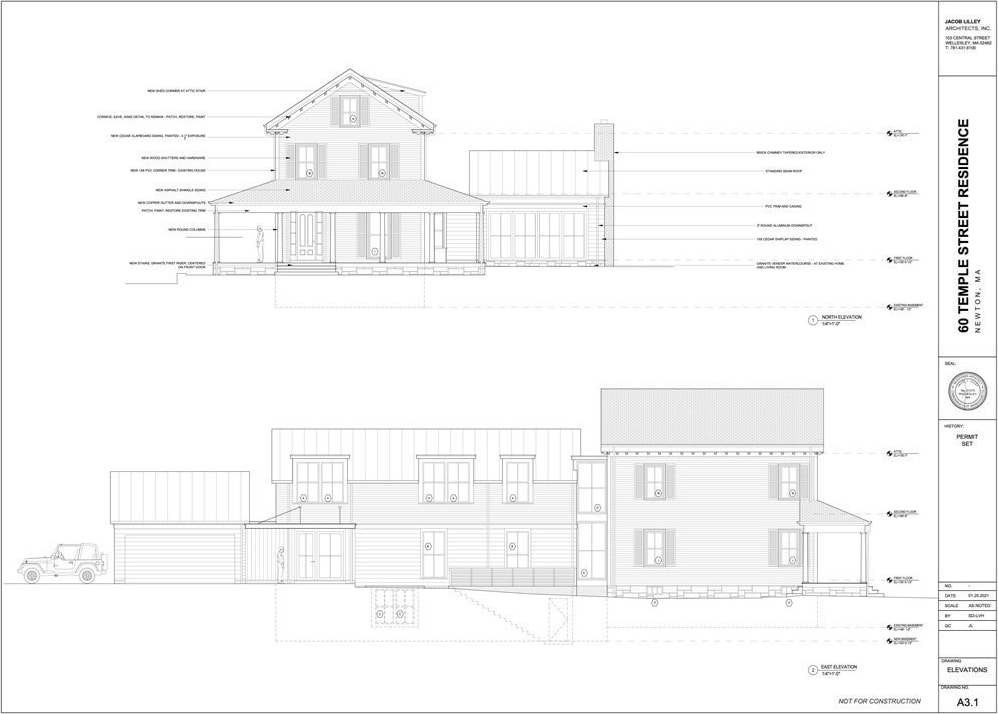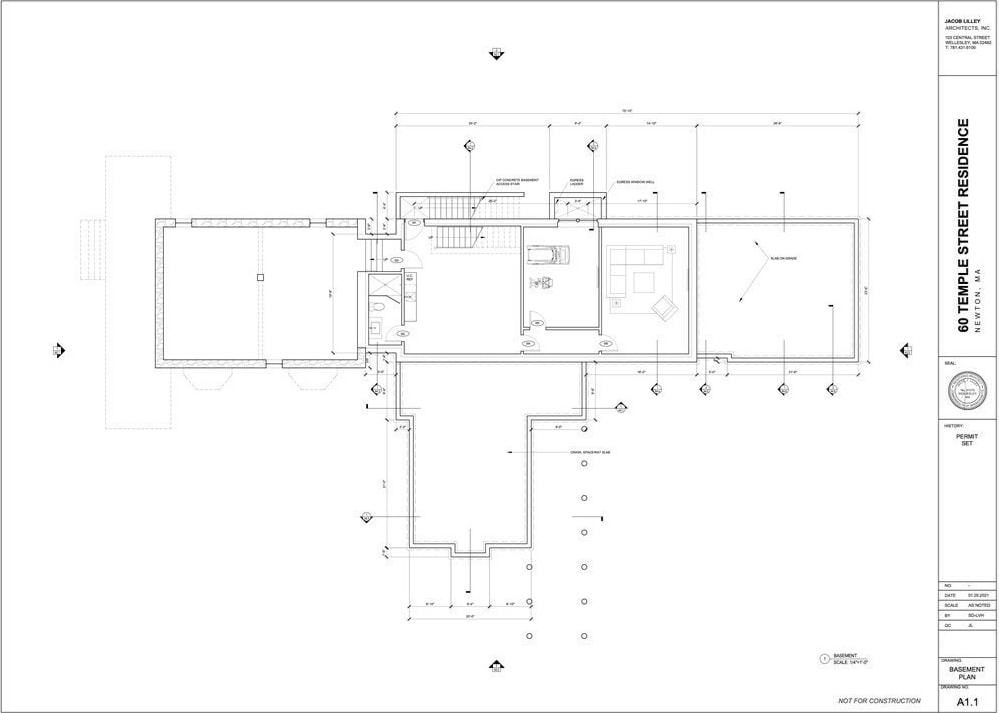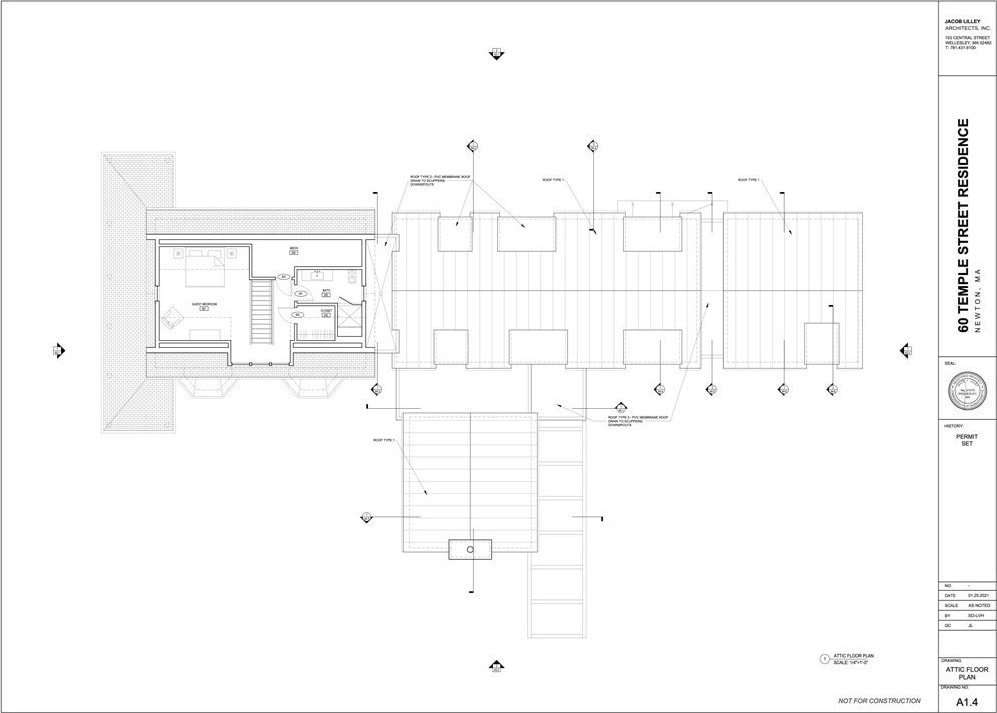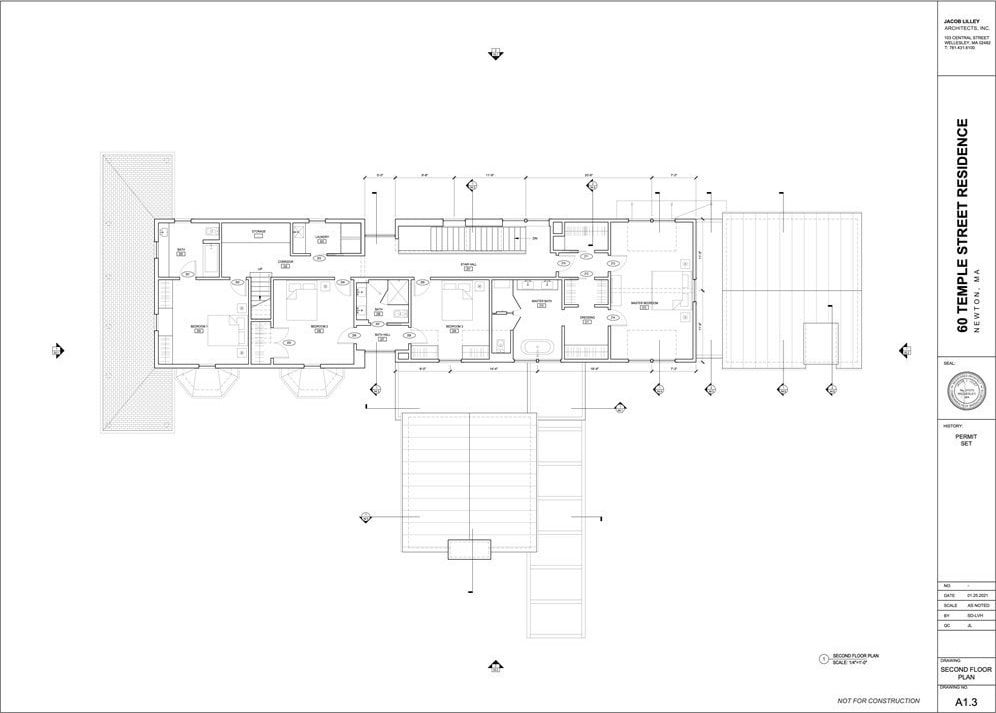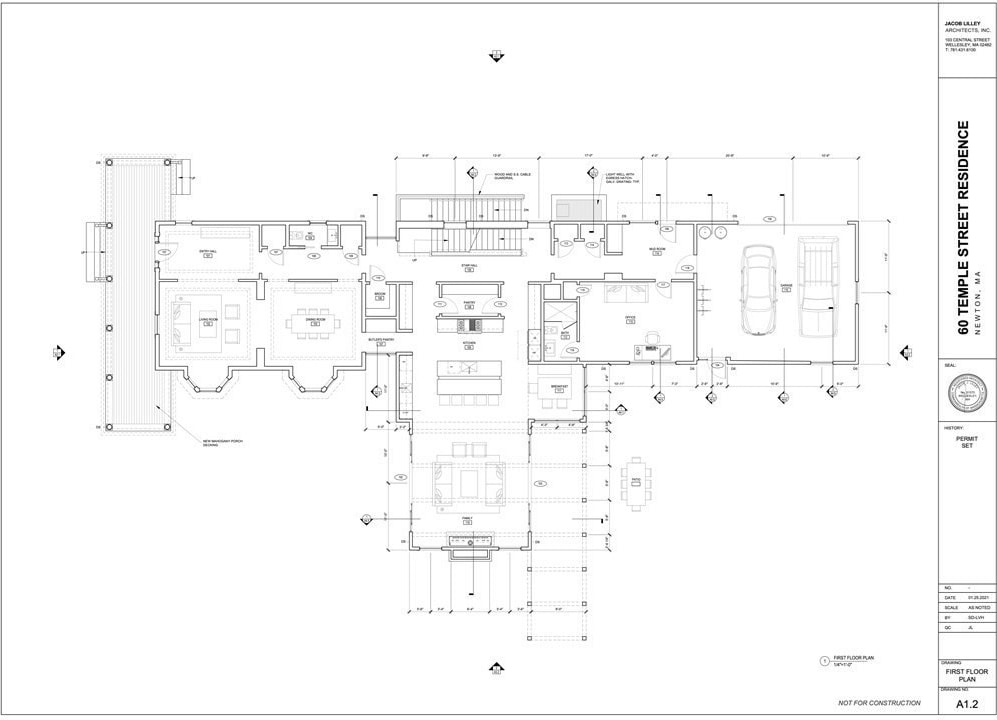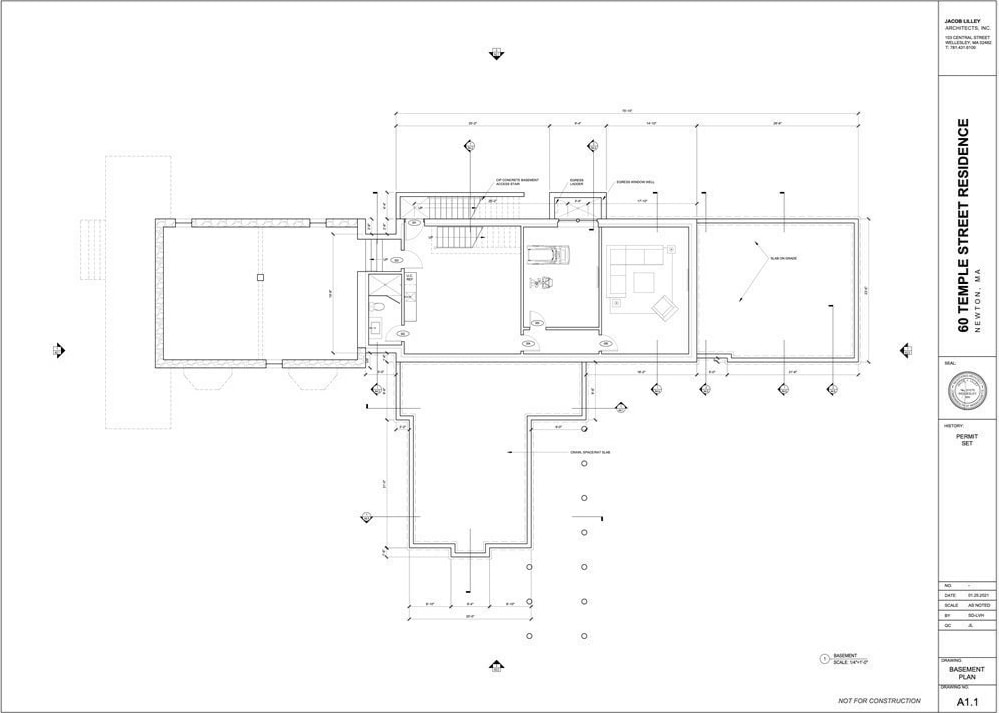Main Content
Welcome to Hill Top! Modern luxury designed for today's lifestyle atop WNH. This historic home is being completely renovated which includes a spectacular two-story addition with 10' ceilings, walls of glass, white oak floors, and beautiful garden views. The chef's kitchen with pantry, separate breakfast room pavilion and outsized island is perfect for gatherings. The family room, with its vaulted ceiling, fireplace, and window walls opens to two bluestone patios. The first floor features a private bedroom/office with a ensuite bath. The owner's suite on the 2nd floor has 2 walk-in closets and a spa-like private bath. Each of the 6 bedrooms has its own ensuite bath. The light-filled lower level has a media room, an exercise room, a rec room, a snack kitchen, and a full bath. Oversized 2.5 car garage. Designed by award winning Jacob Lilley Architects and built by Haven Builders with interior design by Pinney Designs and landscaping by TLStudio this home is ready for your customization.
