Main Content
Enjoy the best the Louisville has to offer in this cheery Hunters Ridge 3 bedroom home on a lush corner lot. Flexible bi-level floor plan with great natural light. Two beds upstairs plus optional 3rd bed on the lower level or use it as another living or recreation area with a cozy fireplace. Spacious kitchen with plenty of counter and cabinet space, separate dining area and living areas with luxury vinyl wood floors. Large fully fenced backyard with beautiful mature trees, patio, garden shed for all your gardening tools and a big lush lawn area for pets or play. Laundry room with full size washer and dryer. 3rd bedroom is located in the lower downstairs level. It's a nice, spacious flexible space with backyard access that is currently staged as an additional living area with fireplace but we have shown it alternatively staged as a 3rd bedroom in the interior photos. Attached 2-car garage. Great location within walking or biking distance to downtown Louisville and nearby shopping center plus great local trail systems for your morning walks. Easy commute to Boulder on nearby South Boulder Road. This home has been well-maintained and is move-in ready. No HOA!
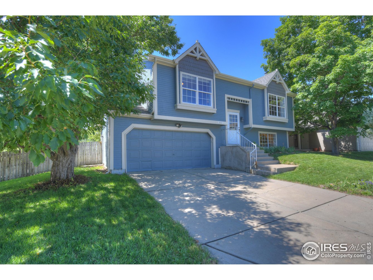


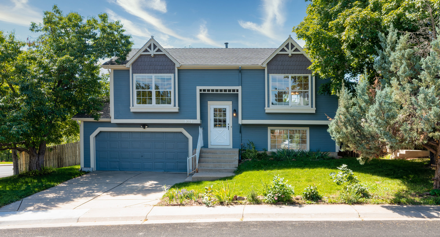
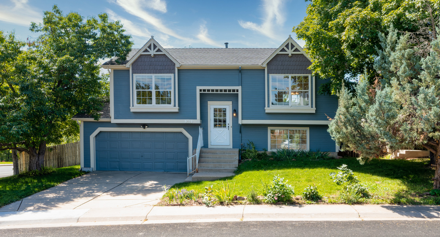
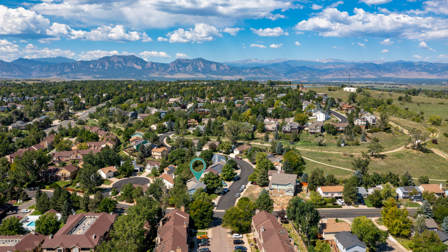
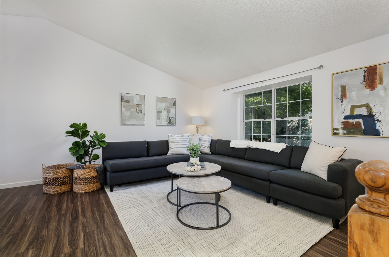
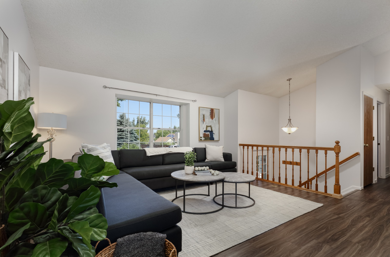
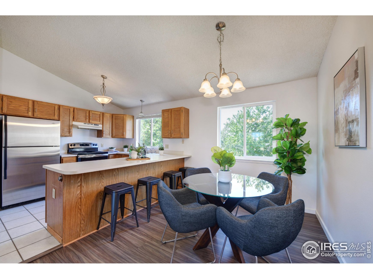
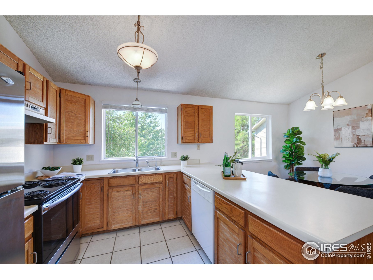
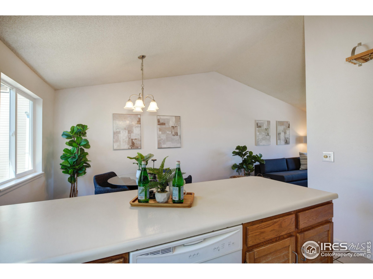
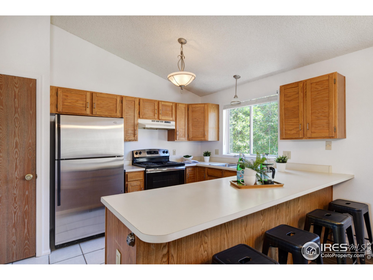
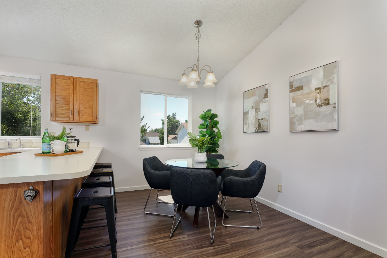
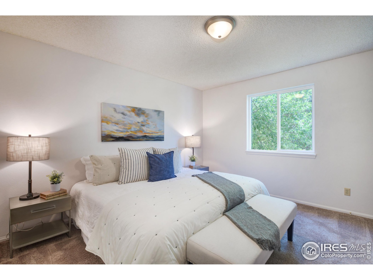
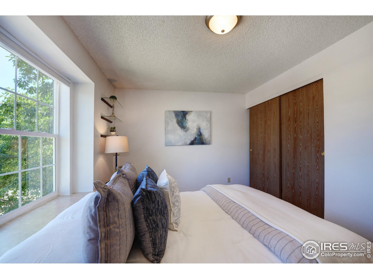
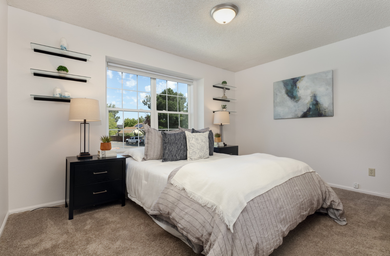
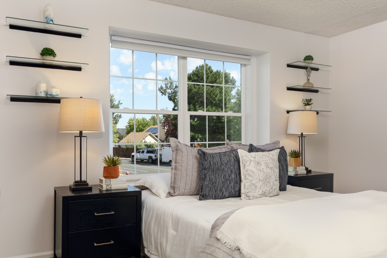
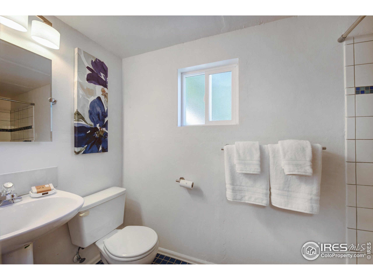
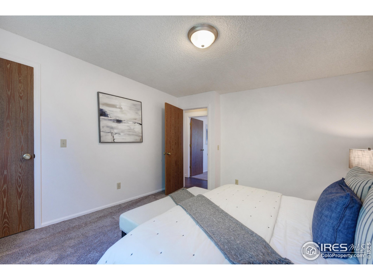
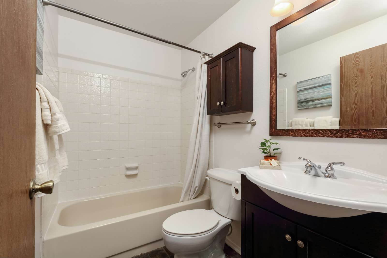
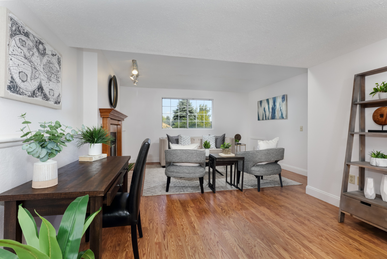
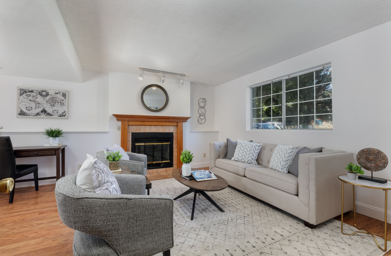
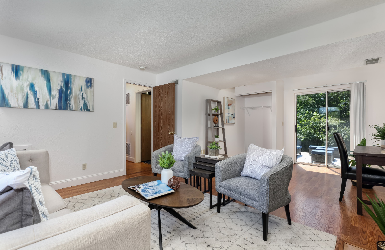
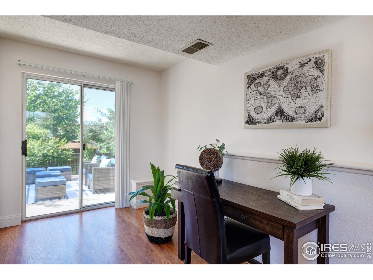
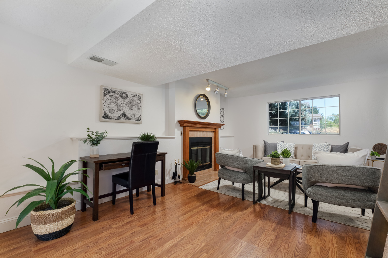
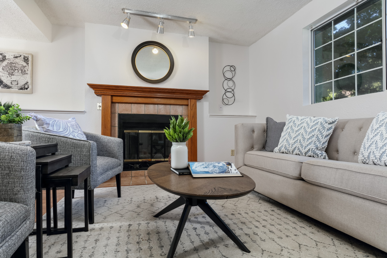
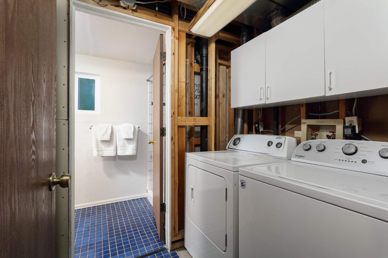
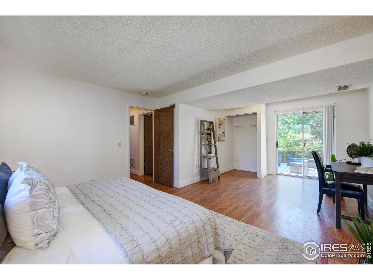
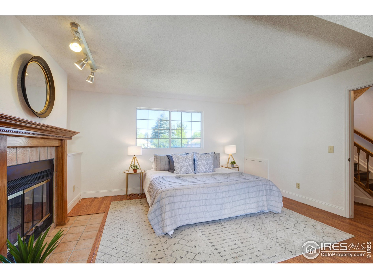

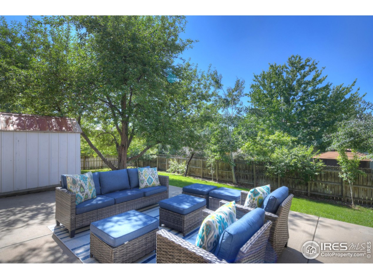
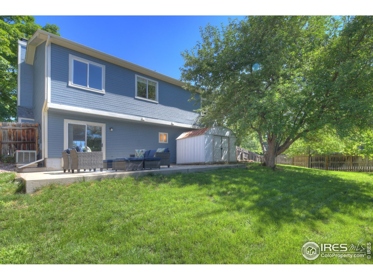
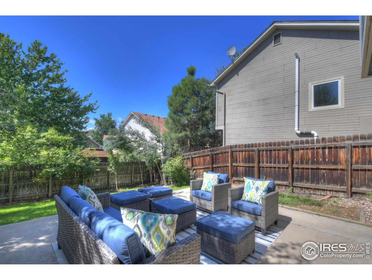
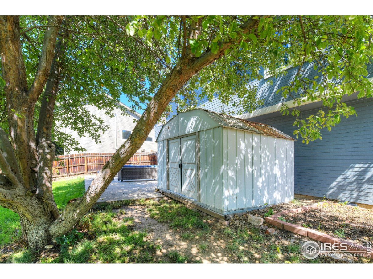
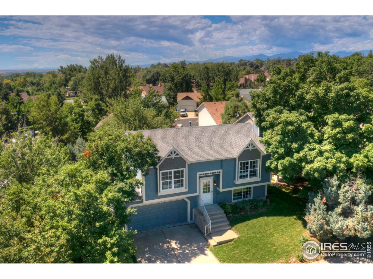
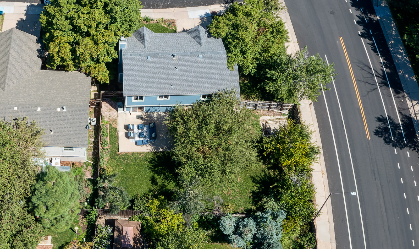
 Begin 3D Tour
Begin 3D Tour