Main Content
Premier location on 3rd... This large double lot is in one of the most revered locations in Boulder. Nestled in between the Mapleton Hill Historic District and Wonderland Hills neighborhoods, the Newlands neighborhood offers tranquility, inviting tree-lined streets and easy access to the best of Boulder. This special property has been owned by the same Boulder family for over 70 years and is just waiting to be reimagined. Build your architectural dream home on the mostly level .21 acre parcel and enjoy exceptional access to services, shops and some of the most spectacular recreational trails in Boulder. Beautiful views of Sanitas to the west and the neighborhood lights of Newlands to the east in the evenings. Walk or ride your bike to North Boulder Park's ball fields, play areas and expansive fields for picnics or community activities. Mapleton Hill, Ideal Market and surrounding shops, Foothills Elementary, downtown Boulder and Pearl Street are nearby. Head a bit further north and explore Lucky's Market and delicious Bake Shoppe. The existing home was built in 1950 and has not been on the market since 1952. The Newlands neighborhood has a charming and eclectic blend of architectural styles from historic bungalows to luxurious contemporary custom homes. Although the architectural styles have changed over time, what hasn't changed is the exceptional desirability of the Newlands outdoor-focused lifestyle. This is a wonderful opportunity to create your own vision in one of the very best locations in Boulder, Colorado
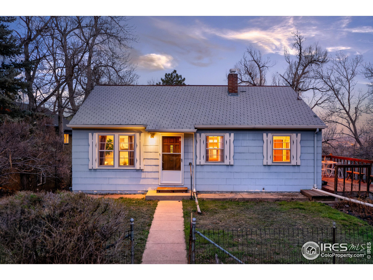


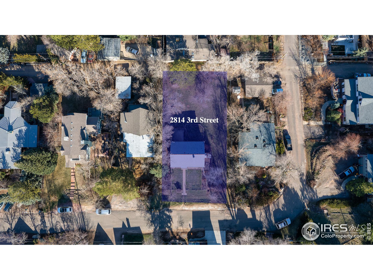
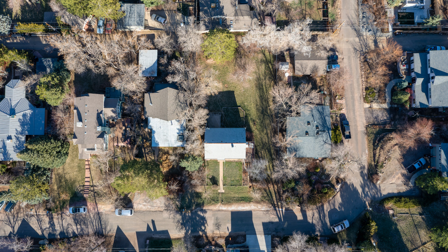
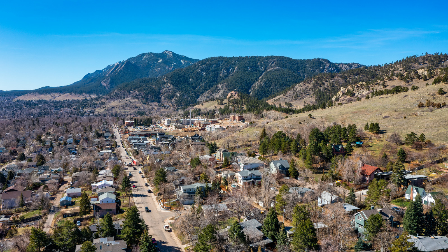
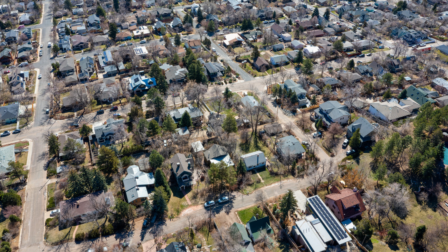
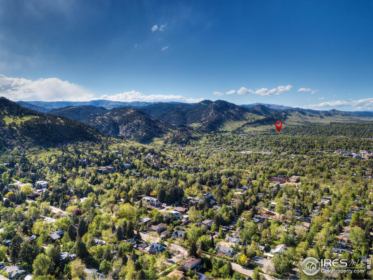
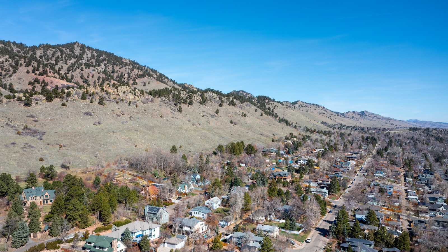
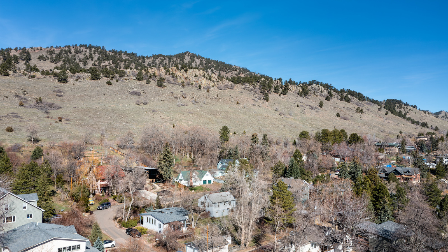
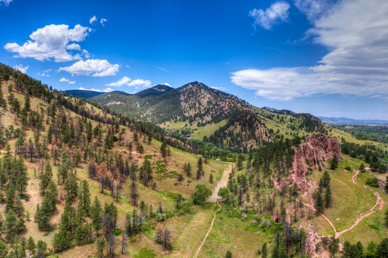
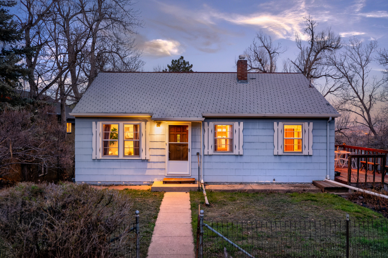
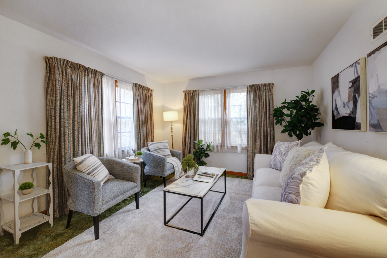
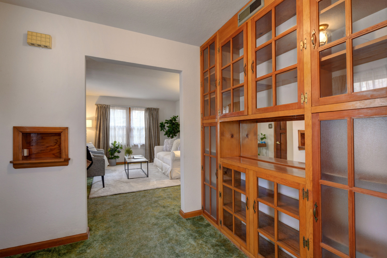
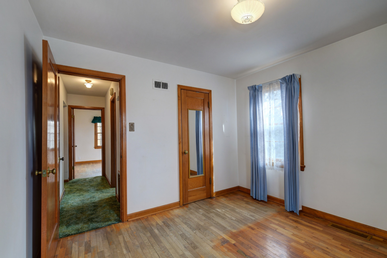
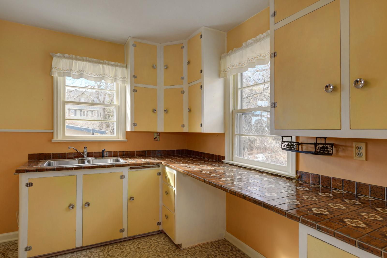
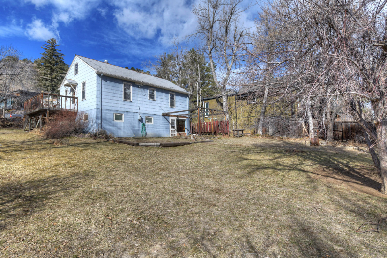
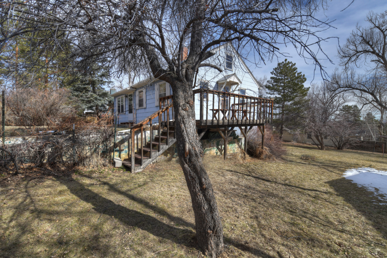
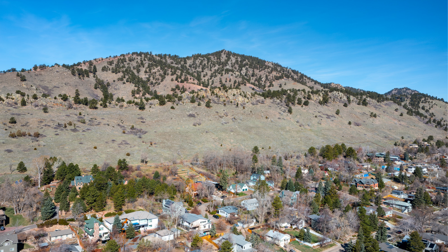
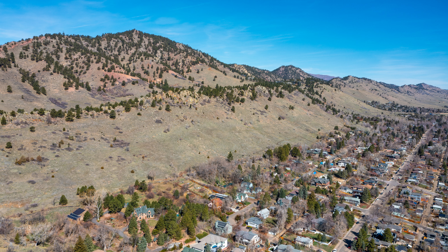
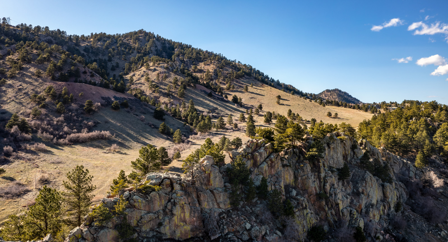
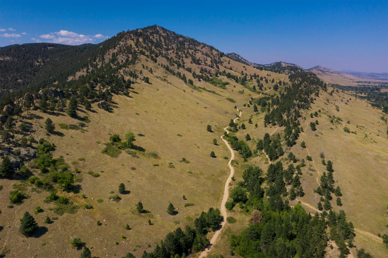
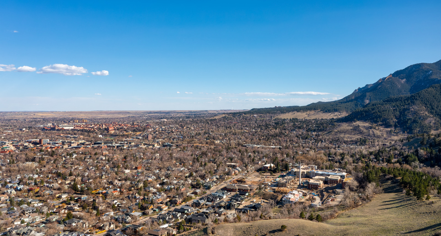
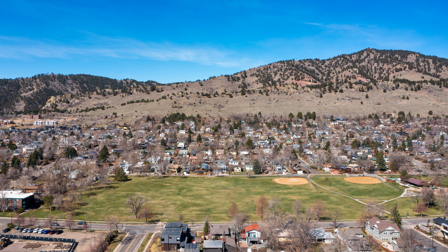
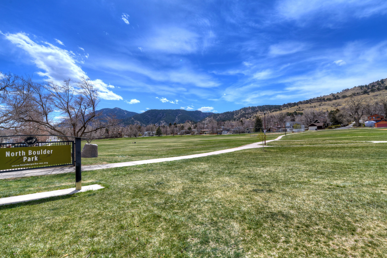
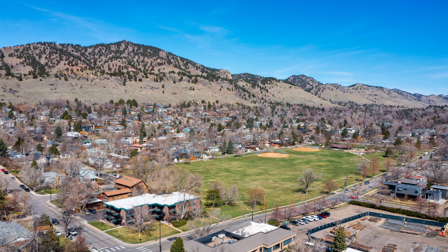
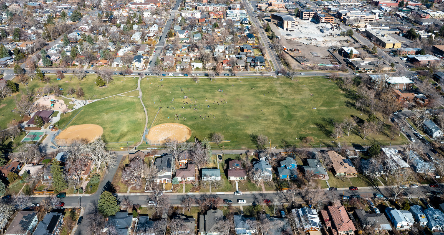
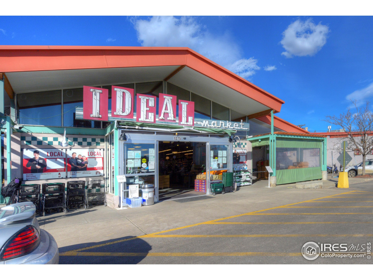
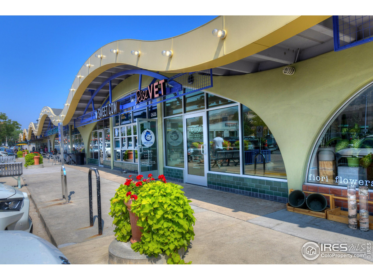
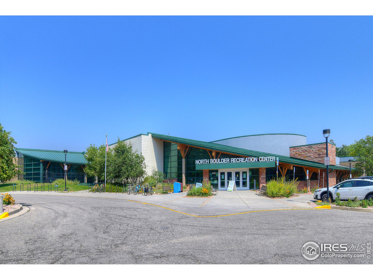
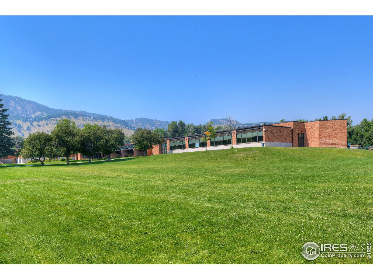
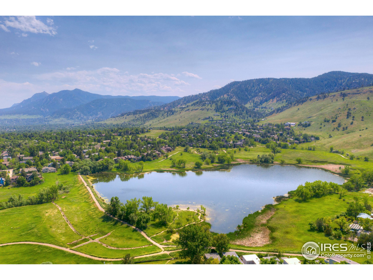

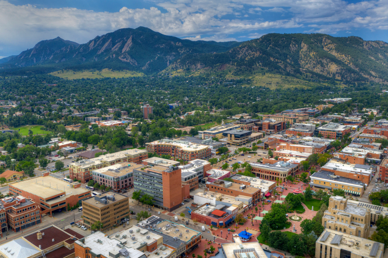
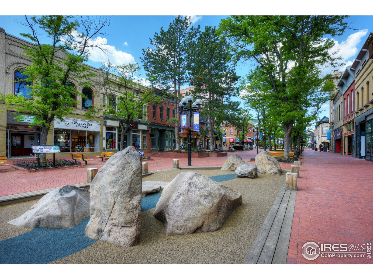
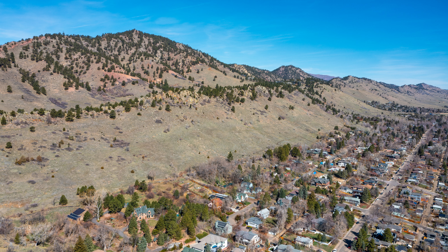
 Begin 3D Tour
Begin 3D Tour