Main Content
Nestled in the picturesque Spring Gulch valley, just minutes from Lyons, lies a beautiful 8+-acre property, perfect for horses or small farm animals. The 4-bedroom, 3-bathroom home offers recent upgrades and the opportunity to make it your own. The open-plan encompasses a family room, living room, and two distinct dining areas on the main floor, ensuring ample space for entertaining and relaxation. Each room is thoughtfully designed to capture sweeping views of the foothills and pastures. Past updates include newer stucco exterior, updated windows, and a custom bay window to the kitchen adorned with granite countertops and stainless steel appliances. Added comfort comes from the Mitsubishi Split AC System installed in the primary bedroom and family rooms. The primary bedroom is complete with a spacious sleeping area, private bath, and a walk-in closet. Adjacently located are a versatile office/flex space, an additional bedroom, and a full bath. For guests, the main floor offers a dedicated bedroom with an adjacent full bath, making it perfect for overnight stays or extended family visits. Outside, the property showcases a 1,500sf 4-stall barn and an 800sf workshop, complemented by an expansive flagstone patio and walkway. Recent property enhancements include many efficiencies for animal care including automatic waterers, fencing to organize livestock and state-of-the art frost-free hydrants for year round clean water without the need for auxiliary heat. Unique goat shed and exceptional chicken coop for your hens. Nature lovers will be enchanted by the frequent visits from elk and deer, adding to the property's charm. There is no HOA but road maintenance handled by the Spring Gulch Road Association for an annual fee. Additionally, those looking to expand their estate have the unique opportunity to purchase the adjacent property at 22 Wedge Rock. See listing agent for more details about that unique opportunity.
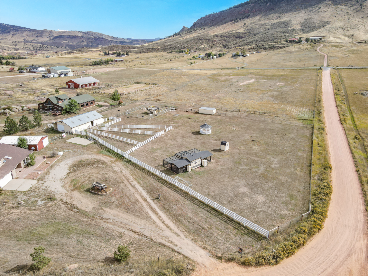


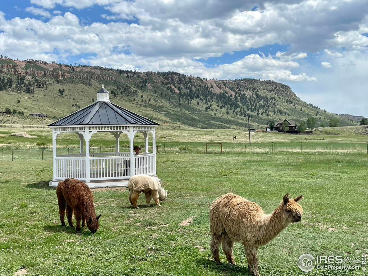
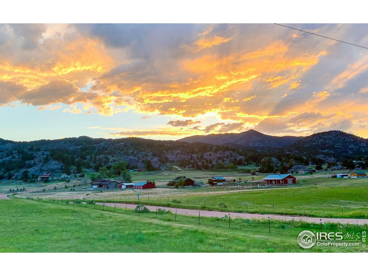
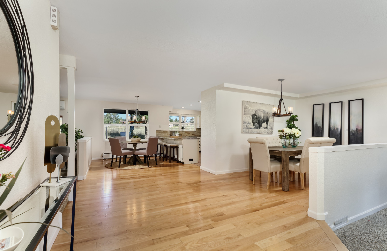
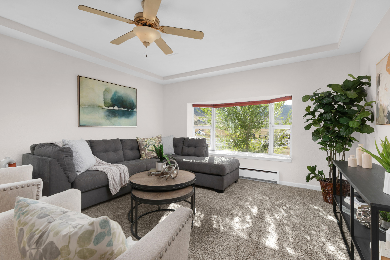

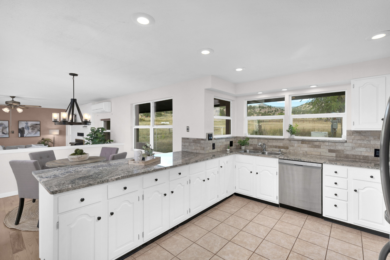
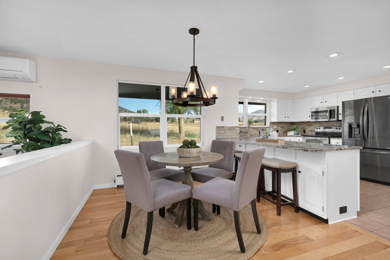
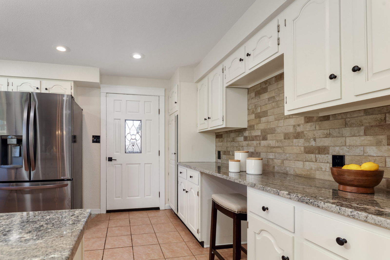
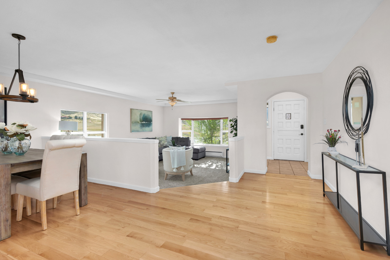
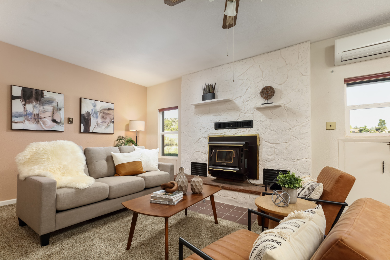

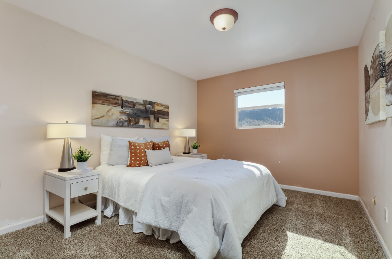
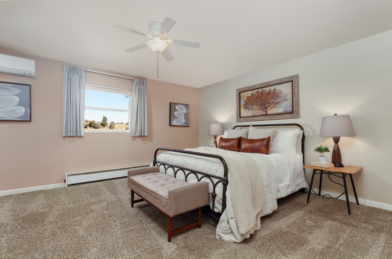
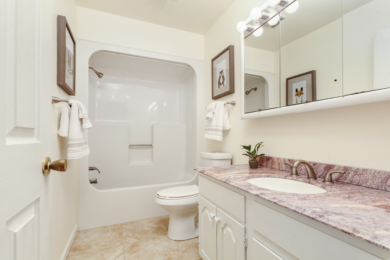
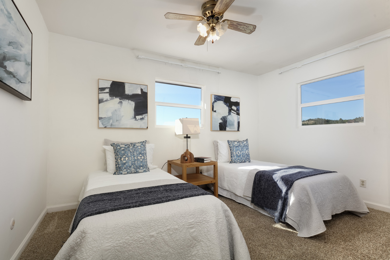
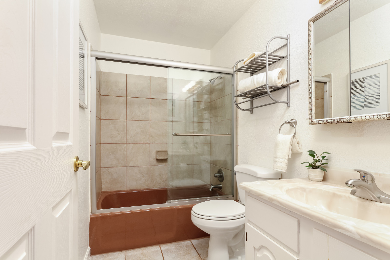
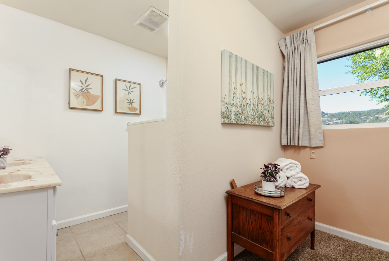
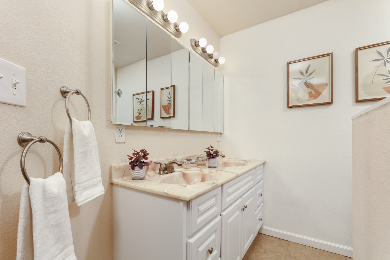
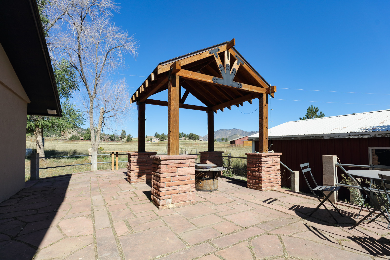
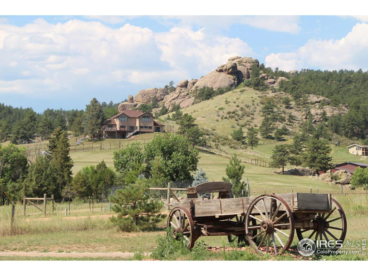
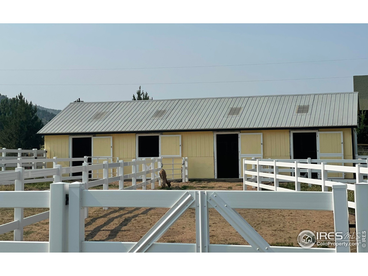
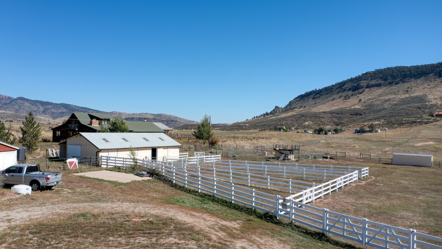
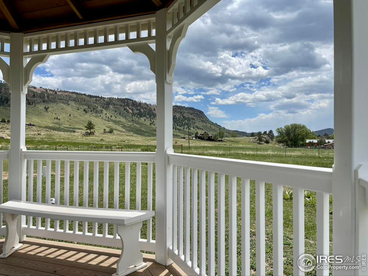
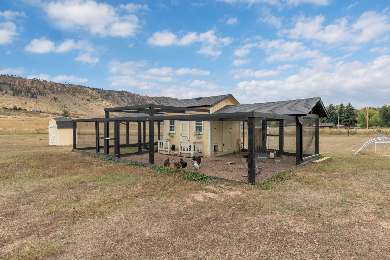
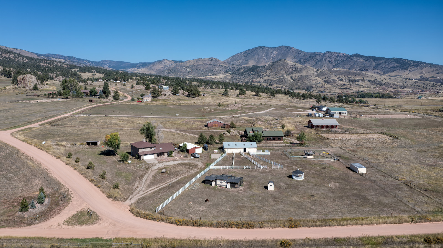

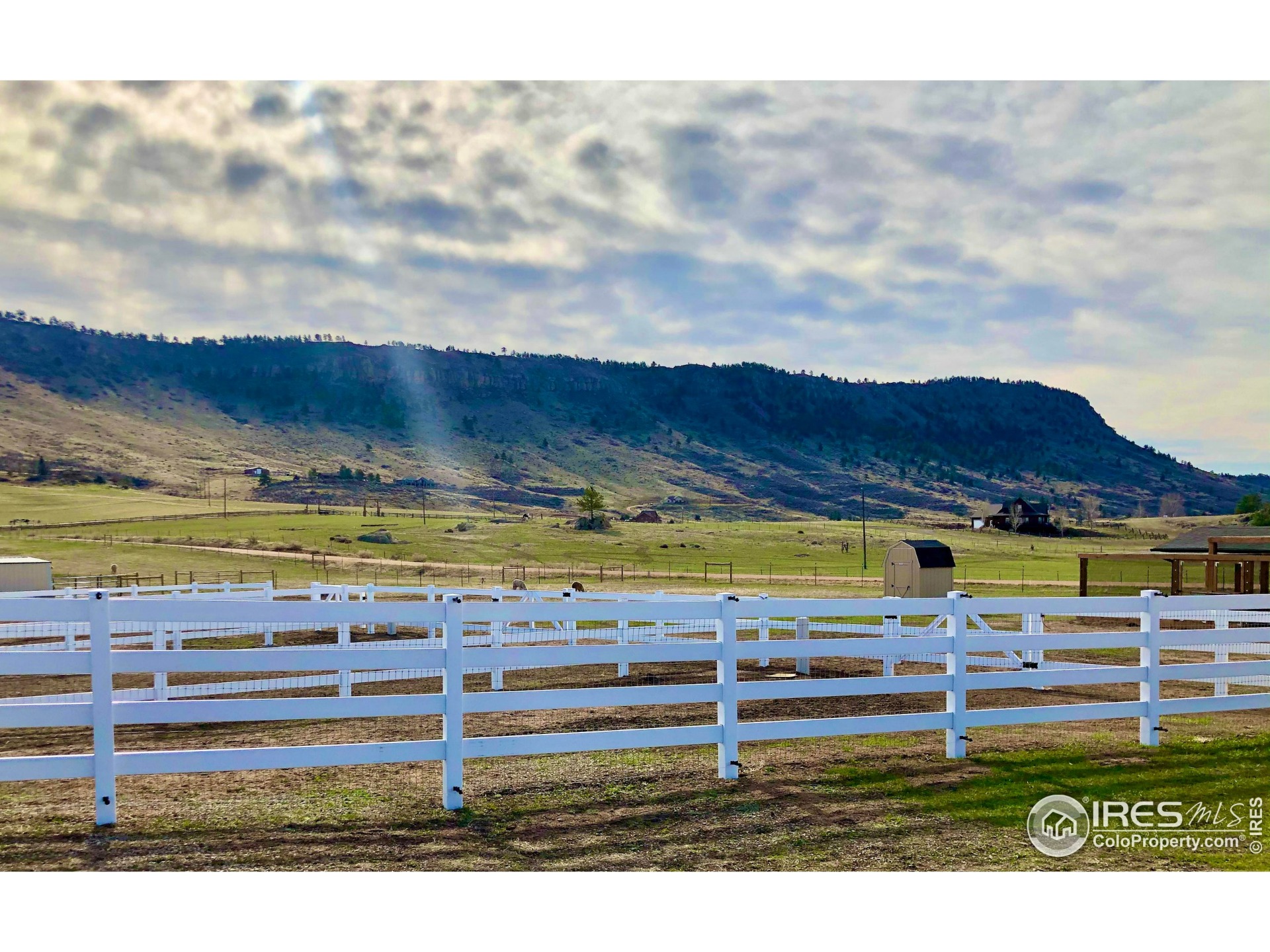
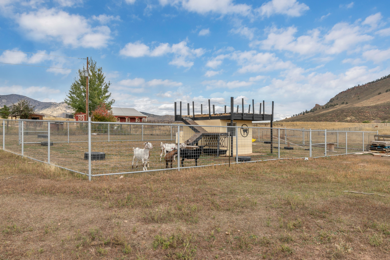
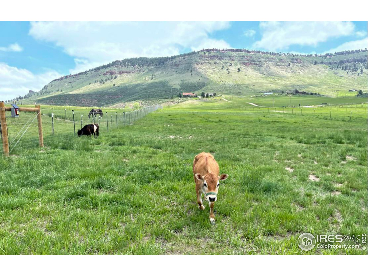
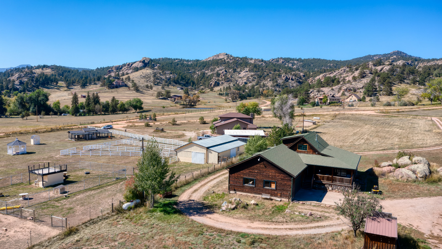
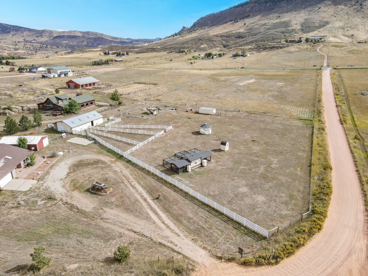
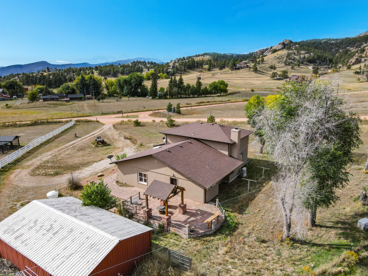
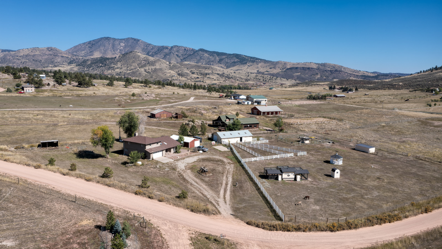
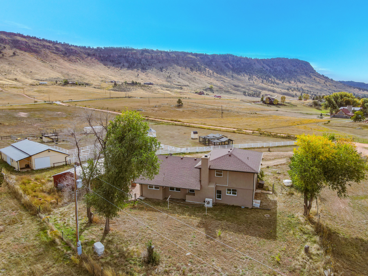
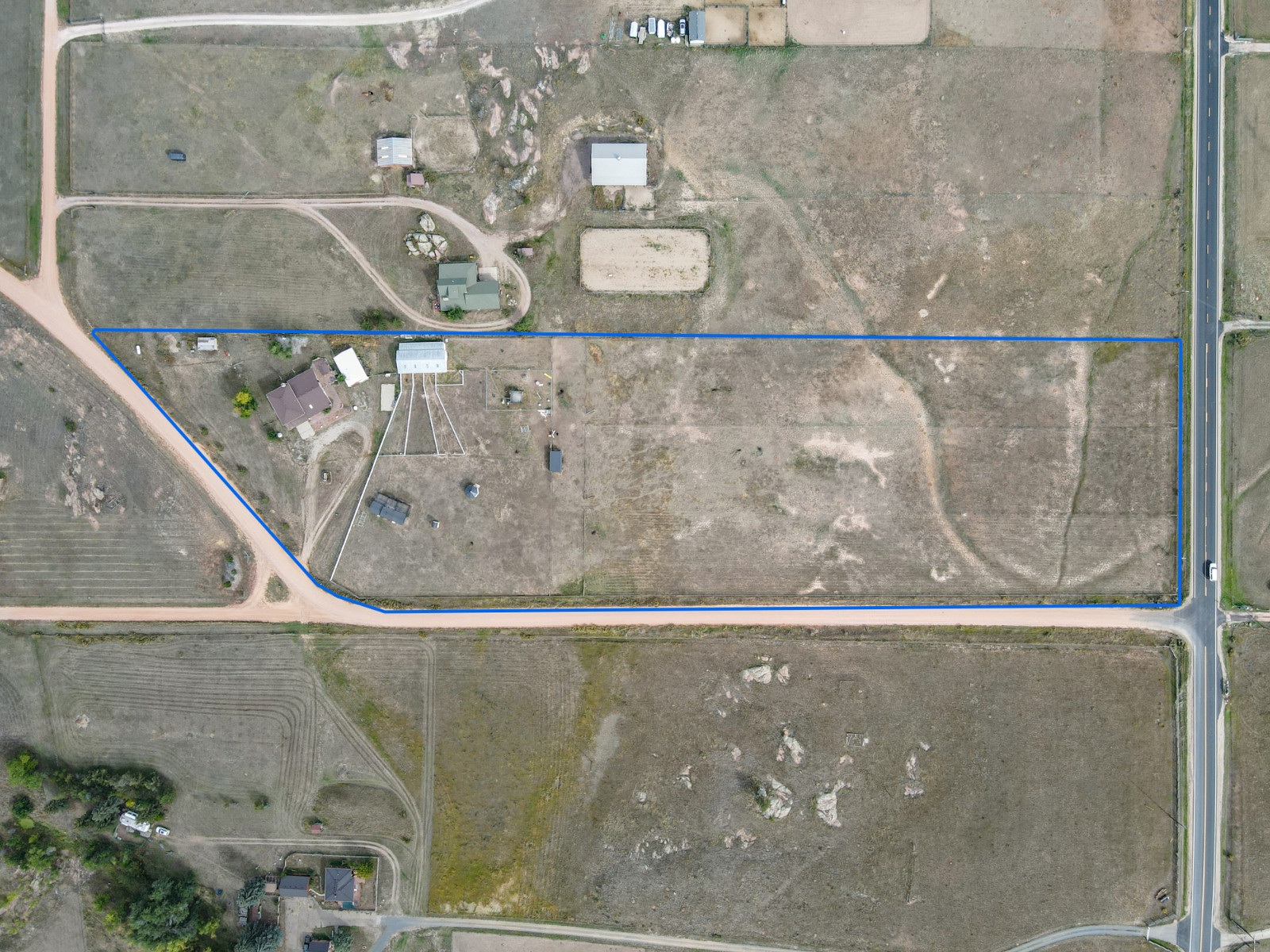
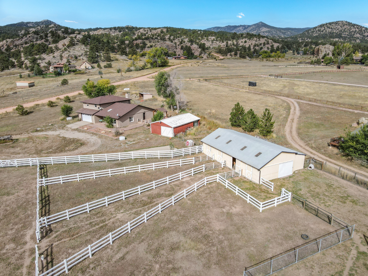
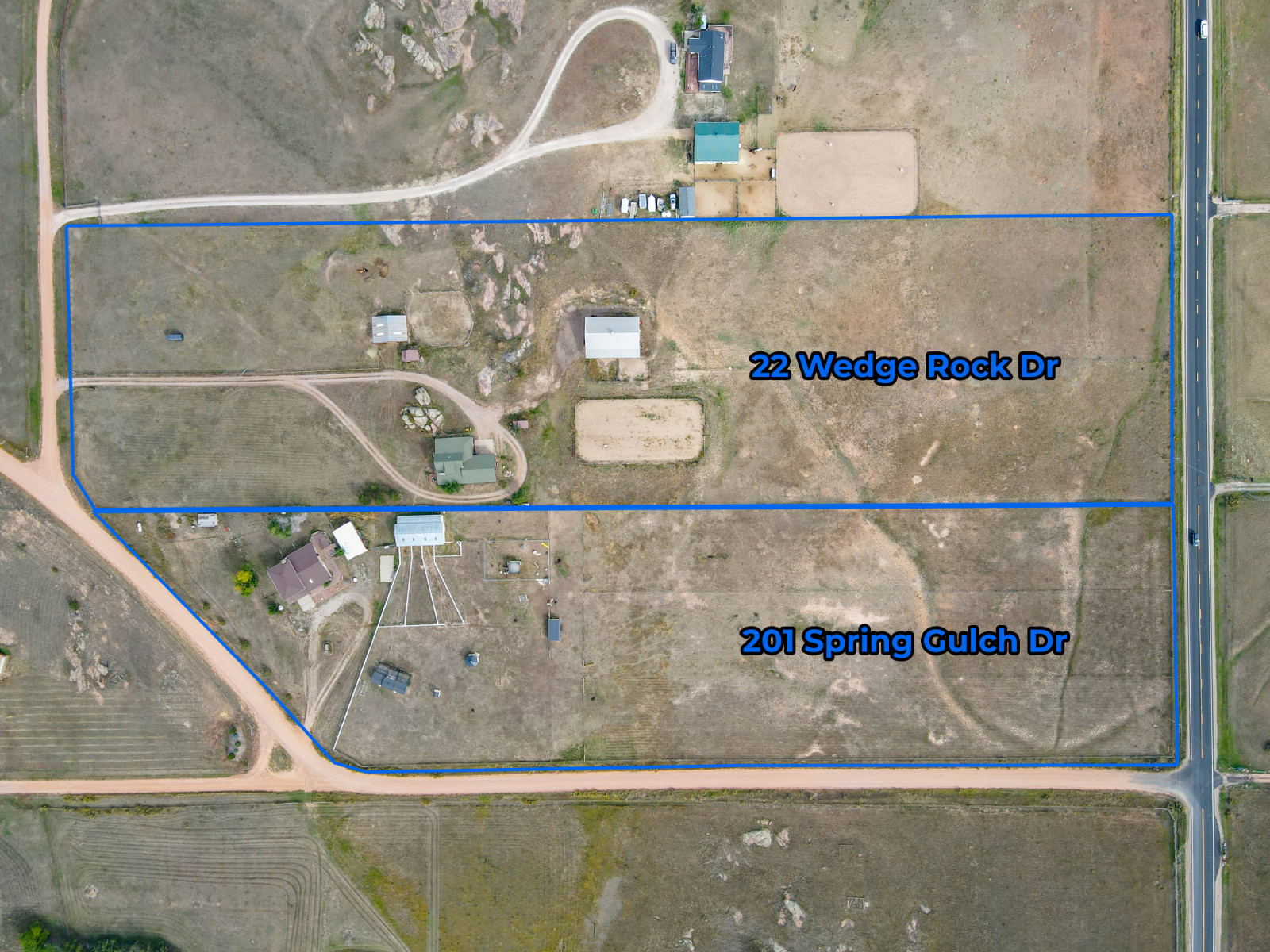
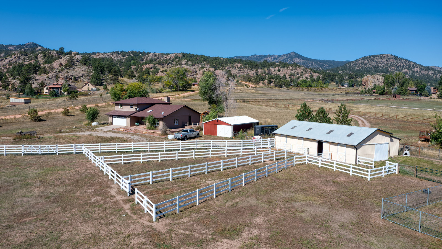
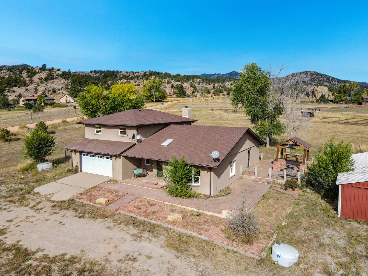
 Begin 3D Tour
Begin 3D Tour