Main Content
Experience the epitome of modern farmhouse living on 5 acres in the highly sought-after west Berthoud area. Every inch of this 5-bed home has been meticulously remodeled, both inside and out, ensuring a stunning and contemporary living space. Step into the breathtaking culinary kitchen, adorned with pristine white cabinets, quartz counters, and elegant wood floors, complemented by top-of-the-line stainless steel appliances. The upper level features 3 bedrooms and the fully finished basement offers two additional guest bedrooms and a spacious living area with a kitchenette, while the attached 2-car garage conveniently connects to a large laundry/mud room. Indulge in the charm of the outdoors on the expansive wrap-around covered porch, reminiscent of pages from a magazine. A beautifully designed detached garage provides ample space for two RVs, at least three additional cars, and even a workshop. Your equine companions will find solace in the new barn, featuring a tack room and hay room, while your chickens will revel in their spacious and regal coop, complete with a generous "yard" area. Additionally, a round corral and pasture, along with meticulous landscaping surrounding the home, create a picturesque setting. Located just a short drive away from surrounding regional attractions including Lyons, west Longmont, golf courses, and the enchanting Carter Lake, this property offers not only an idyllic setting but also a perfect setup for a hobby farm. Don't miss the opportunity to call this remarkable property home.
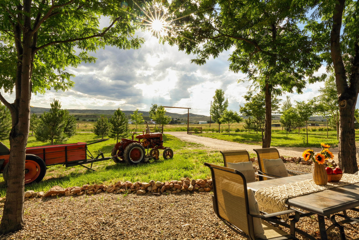


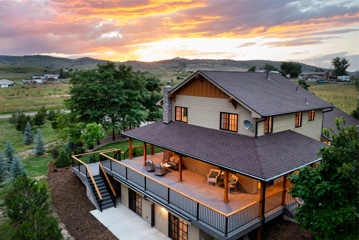
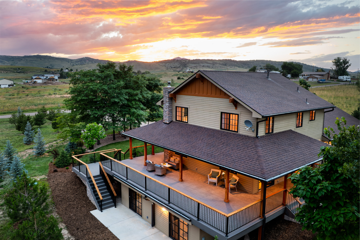
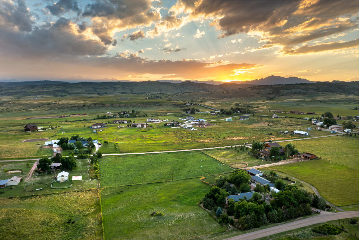
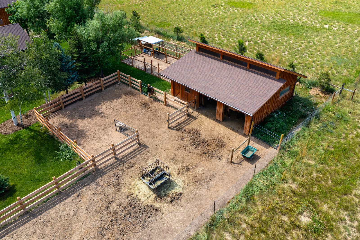
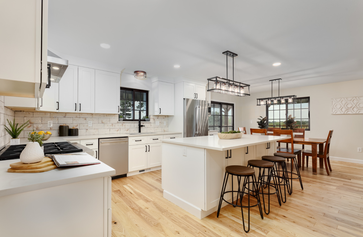
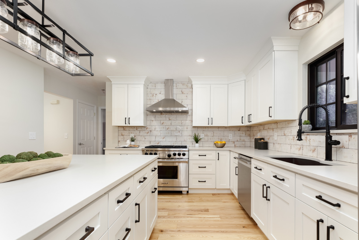
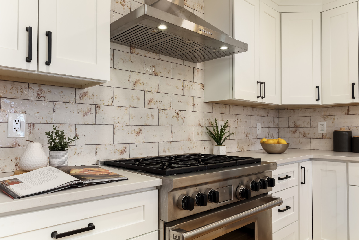
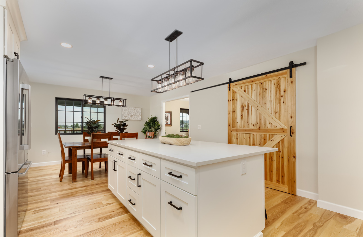
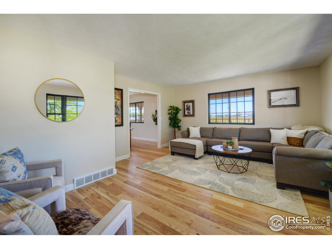
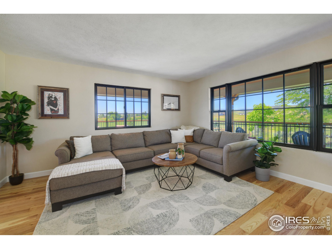
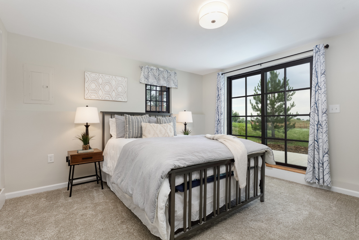
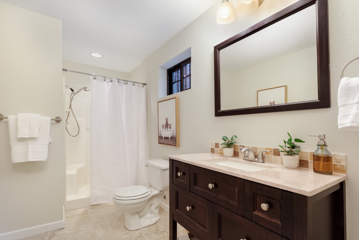
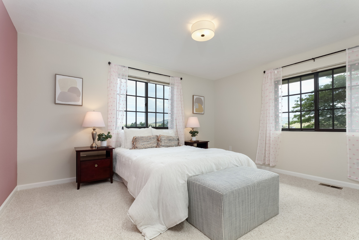
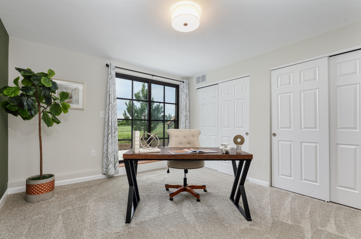
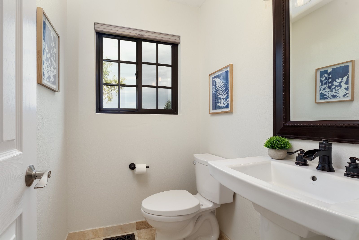
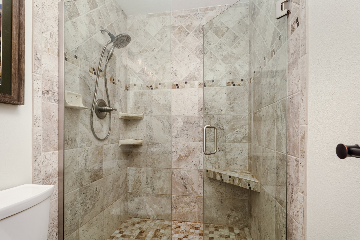
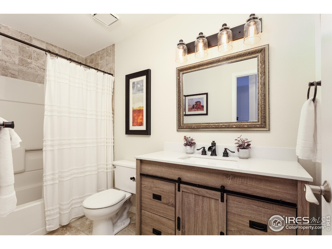
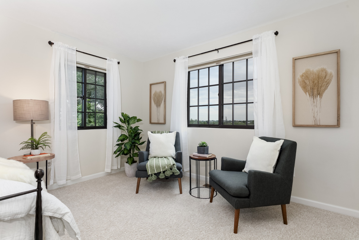
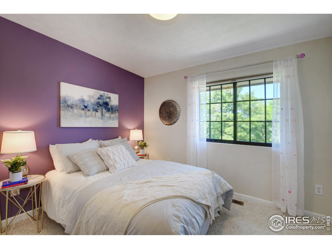
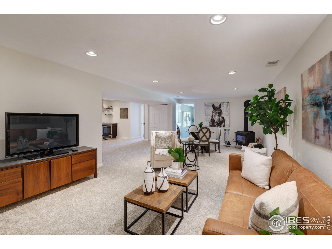
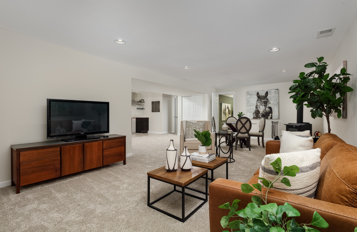
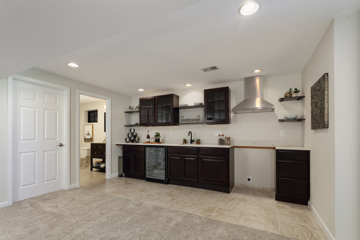
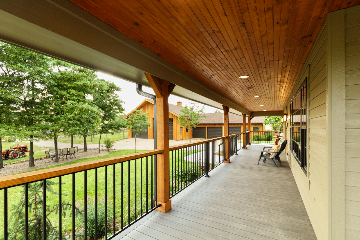
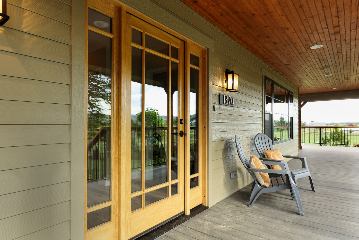
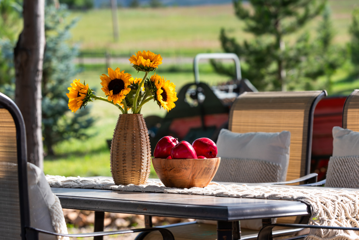
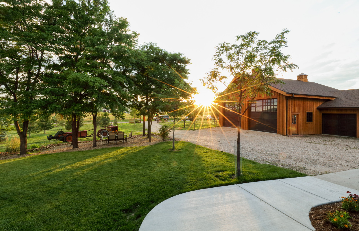
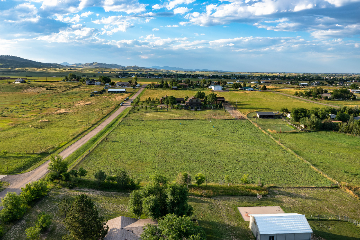
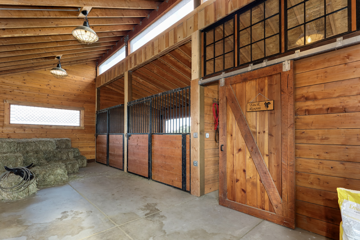
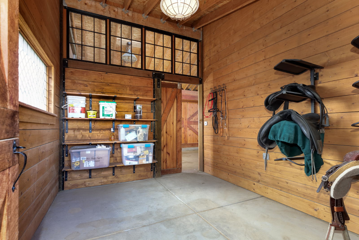
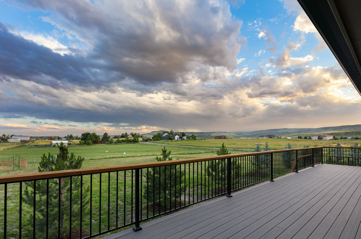
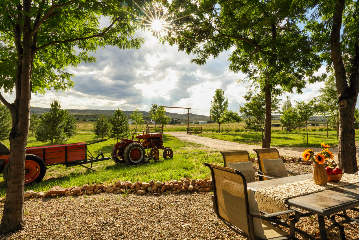
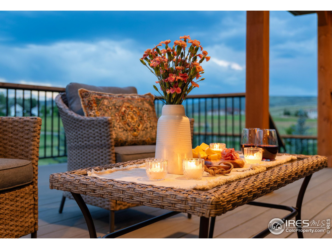
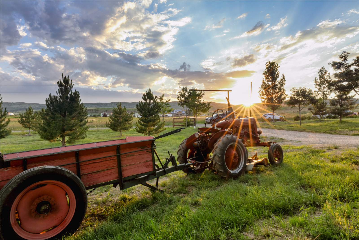
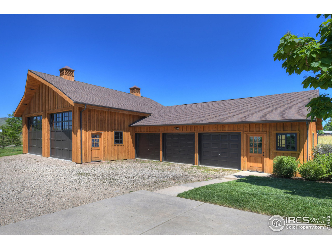
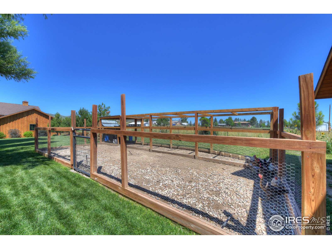
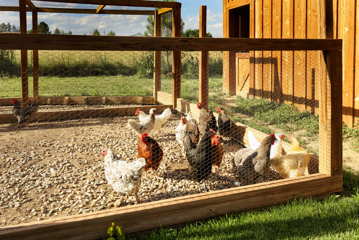
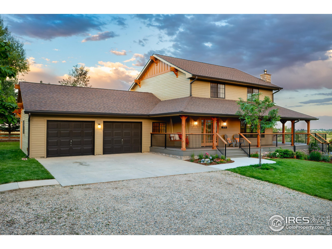
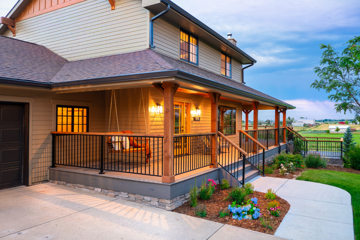
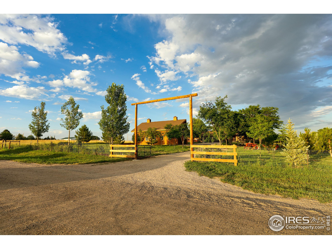
 Begin 3D Tour
Begin 3D Tour