Main Content
This is one of the most unique and special residences in Lyons. . . perhaps in Boulder County. Perched on a large double lot at the base of Steamboat Mountain sits this gorgeous, beautifully designed custom home with timeless elegance and spaciousness. Walls of windows capture postcard views of the land, interesting rock formations and the parklike backyard with water feature and large decks. Living areas are open, spacious and blend beautiful finishes that feel both organic and stately. Large culinary kitchen provides lots of counter space, an eat-in kitchen bar, pantry and appliance package. An elevator makes accessing each level of the home including the large, oversized double (4-car) garages and basement level a breeze. The main level is truly light-filled with large windows, skylights and soaring ceilings. The space is flexible if you want multiple living areas, to create an office or dual offices. The lower level offers 3 additional guest rooms and guest baths, a mud room and additional family room. The interior floor plan offers everything: space, flexibility, storage and a level of comfort that will inspire quiet evenings at home and large gatherings alike. There is over 1,500 square feet of garage space. One of the garages has a space for your workshop. The home has numerous decks, entry patio, terraced yard and a large, private driveway that embrace the beauty of the outdoors while providing privacy and serenity. You won't want to ever leave this home. But if you do, downtown Lyons with charming restaurants, shops, parks and its celebrated music festivals are all within a short walk from this home. Estes Park is a 30-min trip up the hill. Recreation abounds with numerous hiking, biking and kayaking opportunities. This is one of the most exceptional places to live in Boulder County.
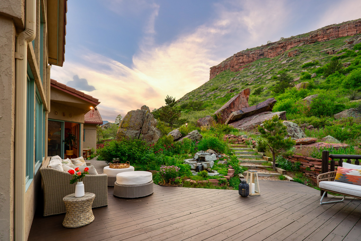


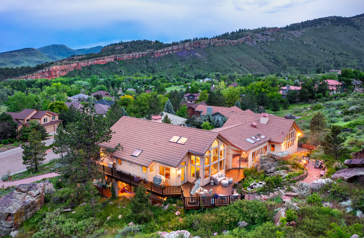
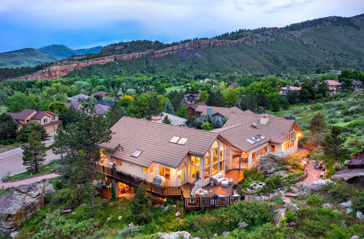
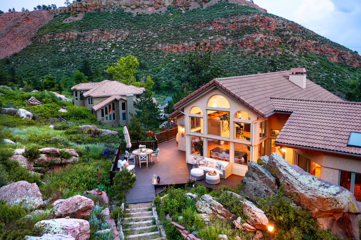
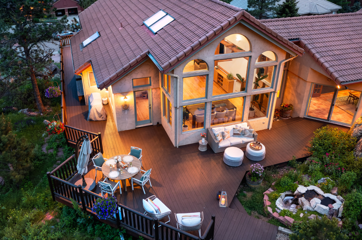
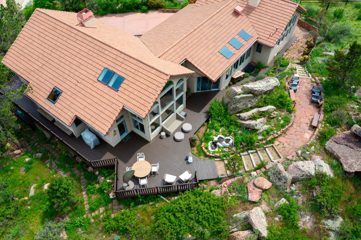
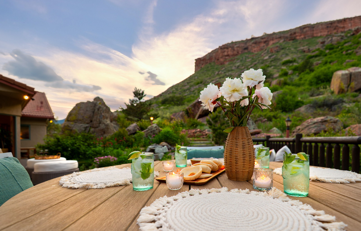
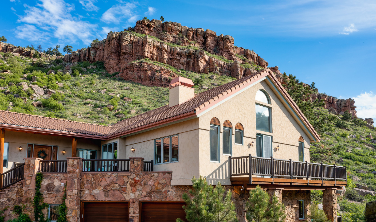
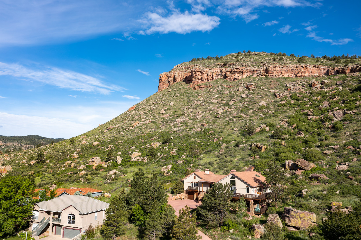
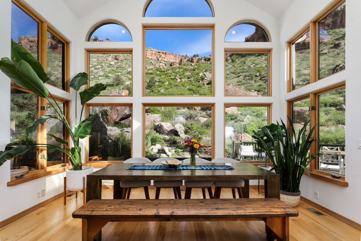
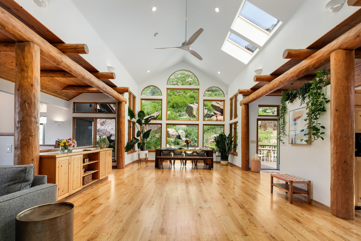
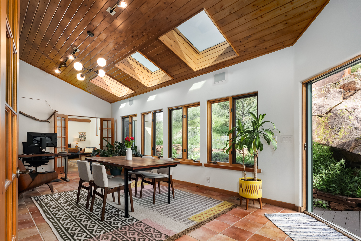
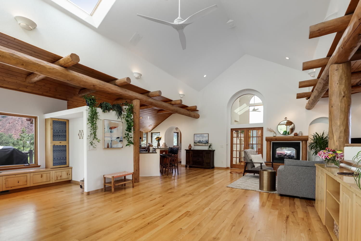
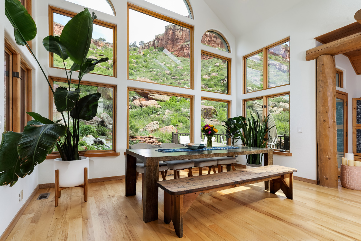
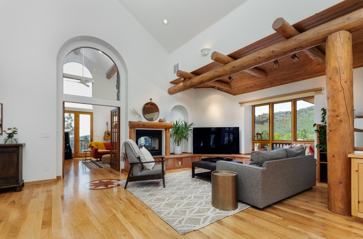
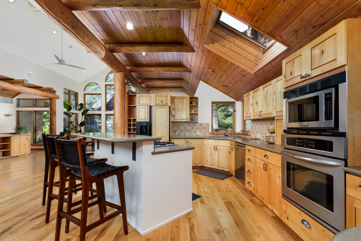
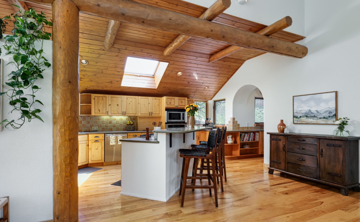
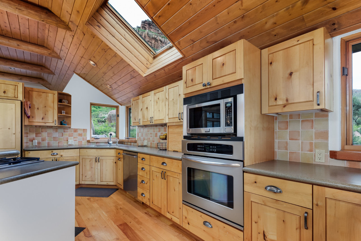
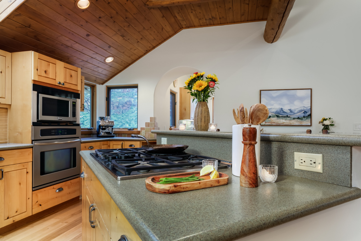
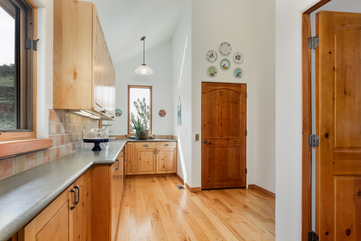
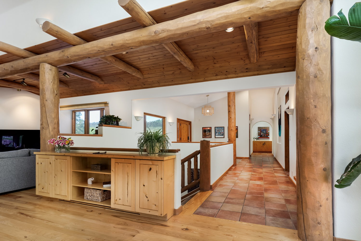
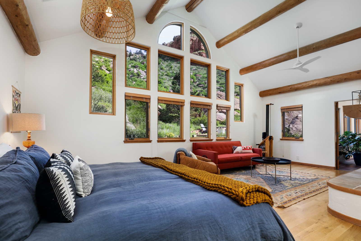
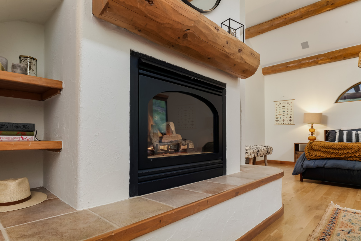
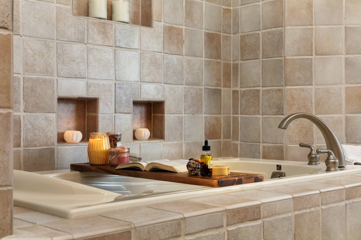
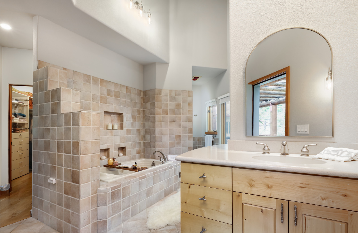
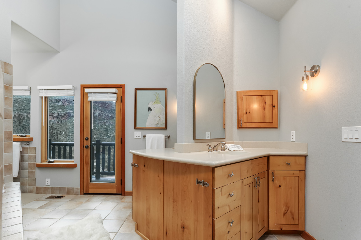
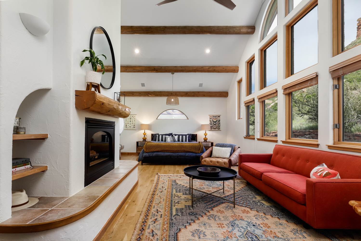
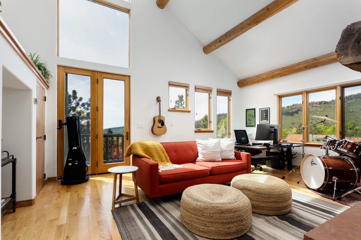
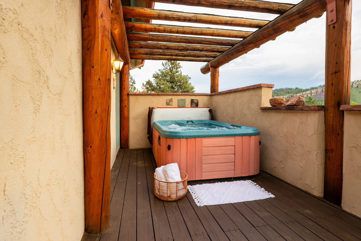
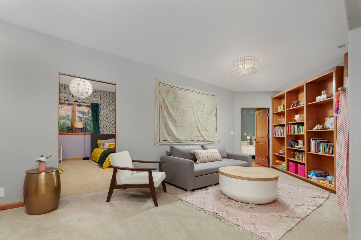
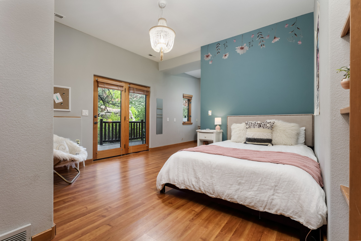
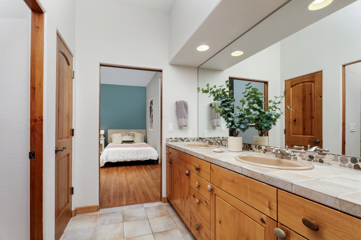
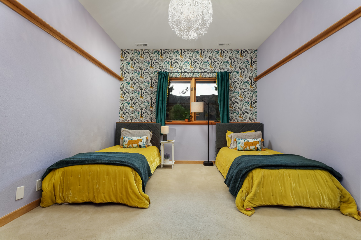
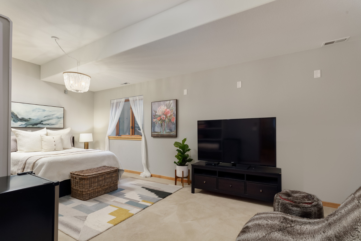
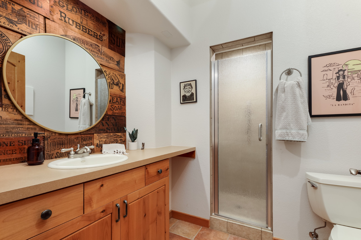
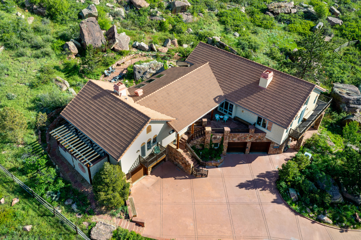
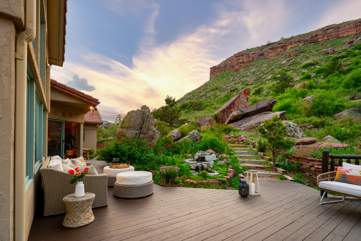
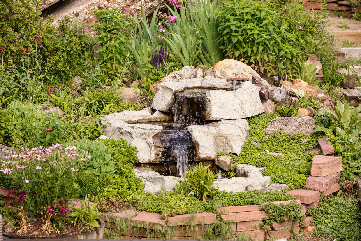
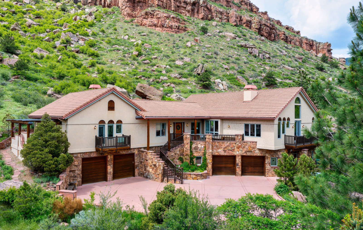
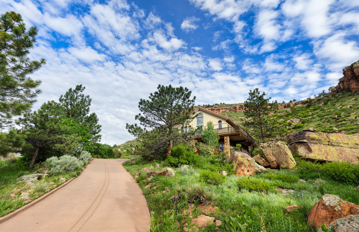
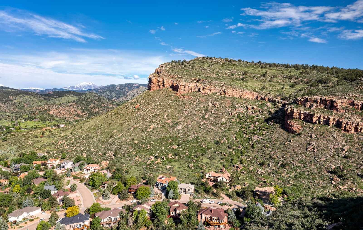
 Begin 3D Tour
Begin 3D Tour