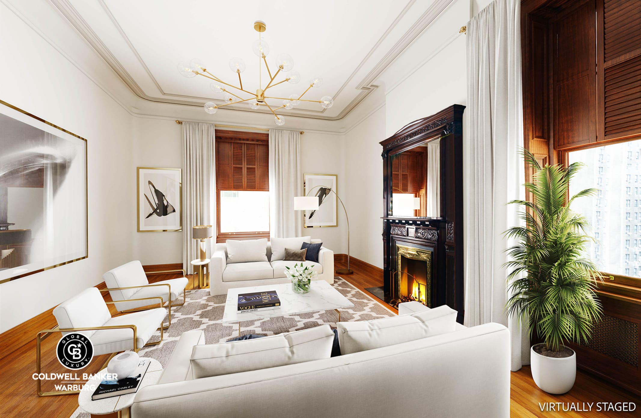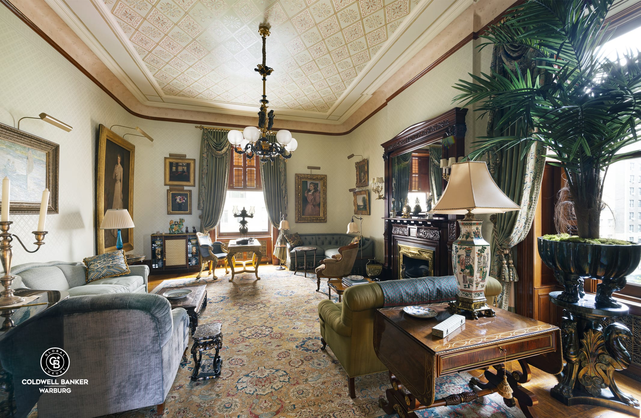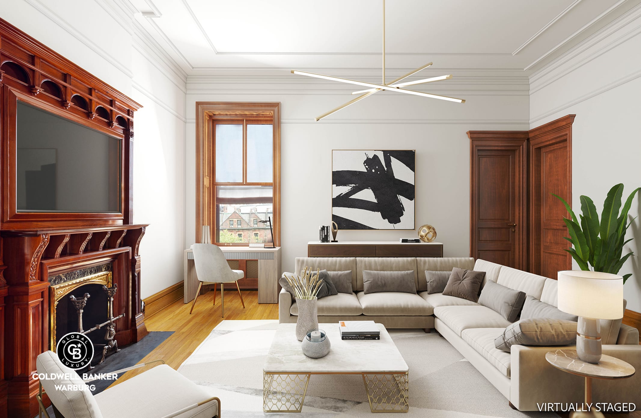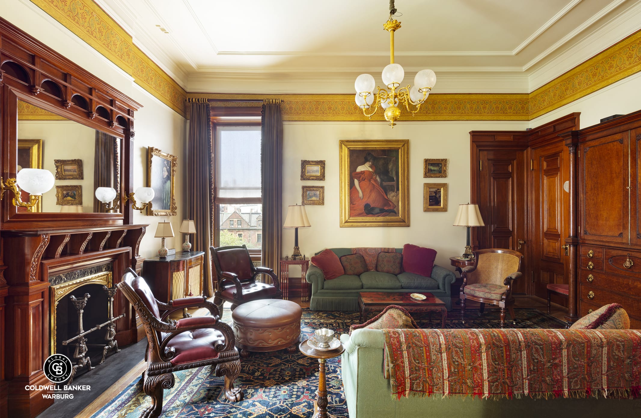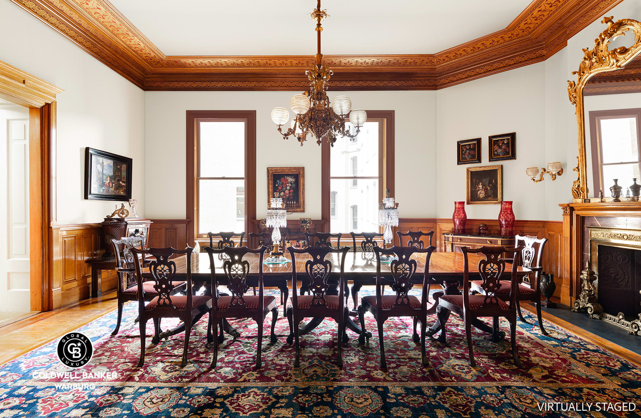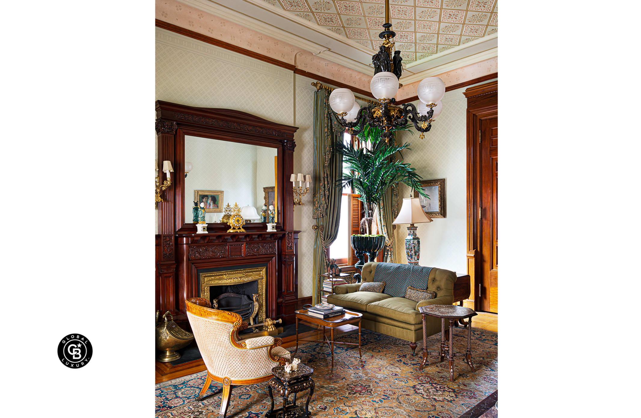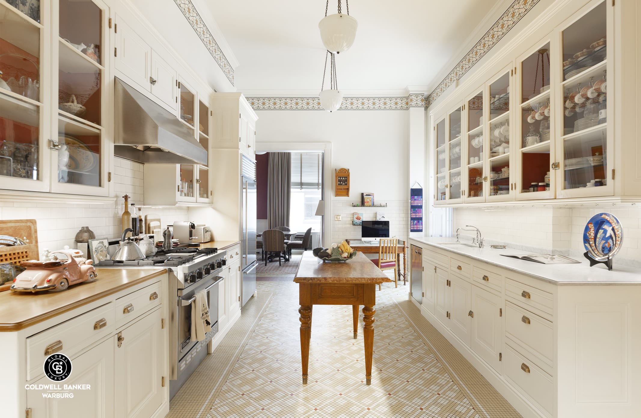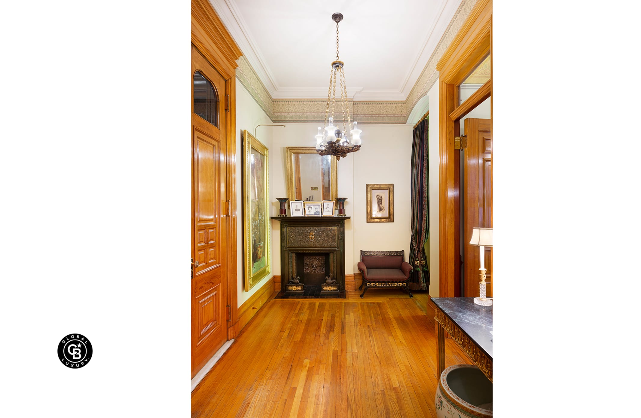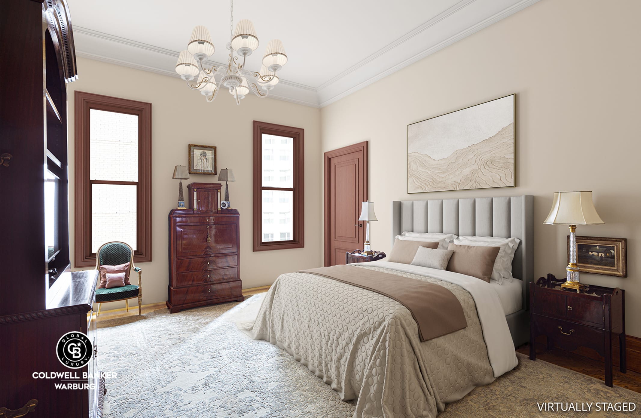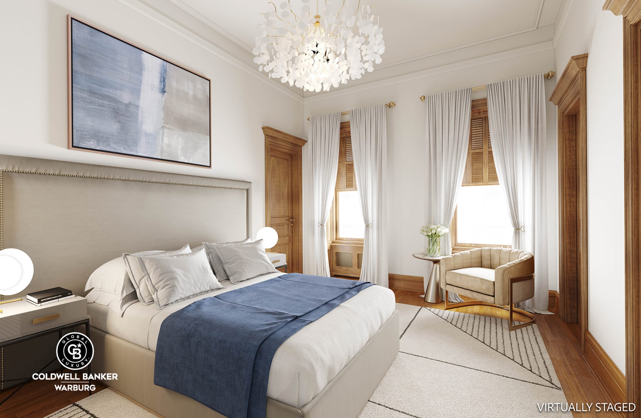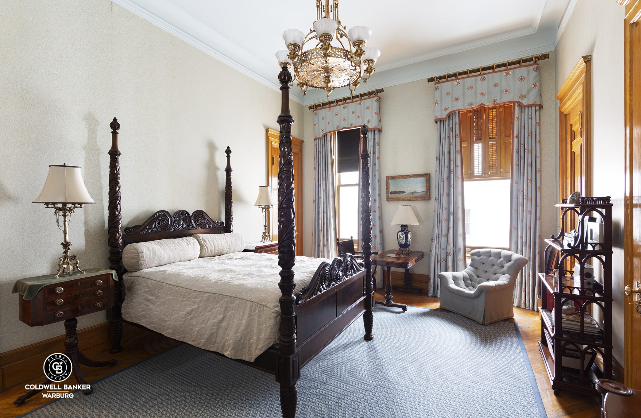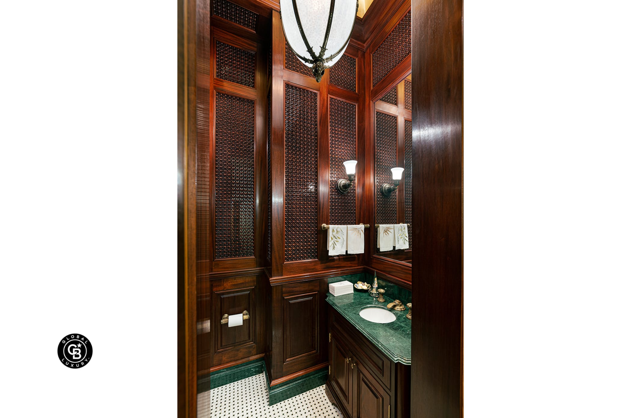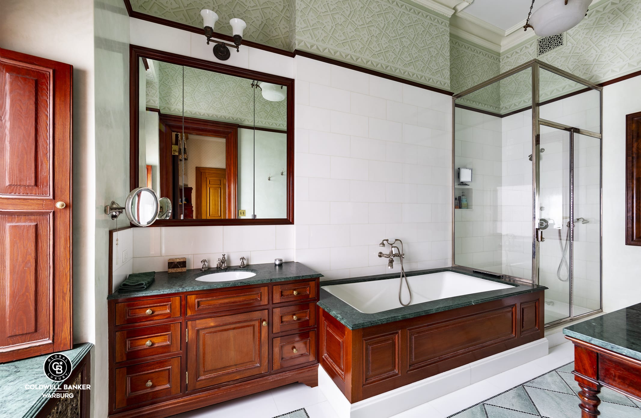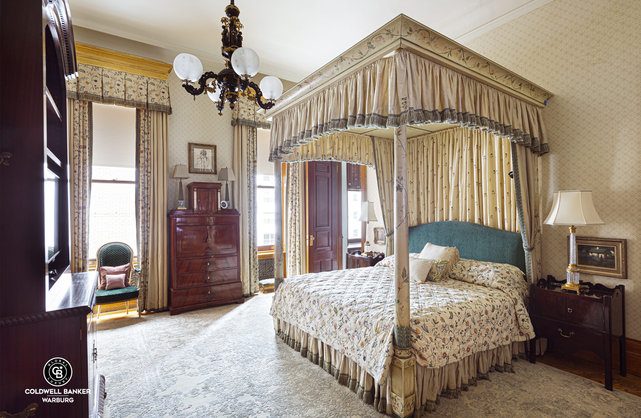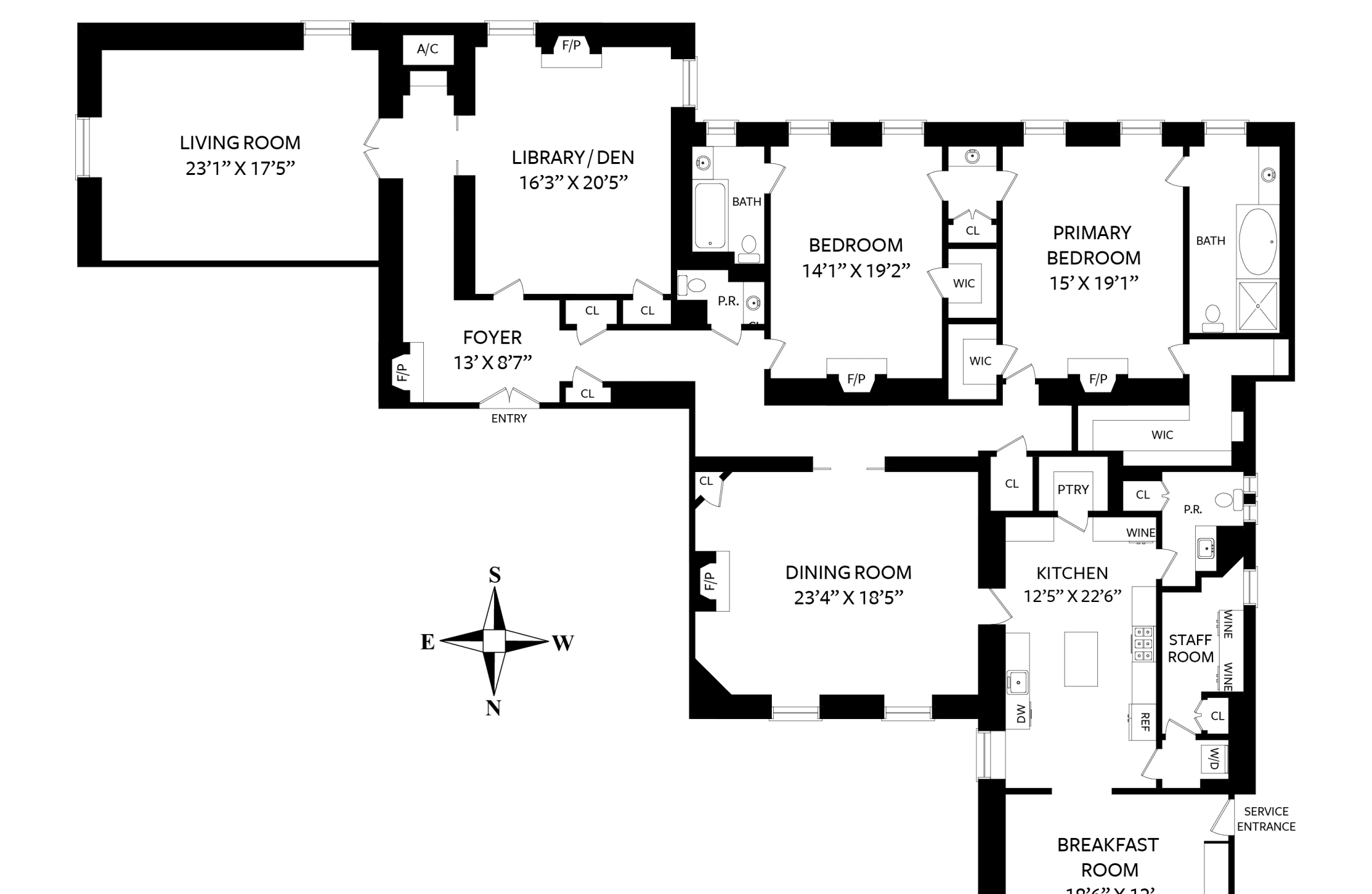Main Content
A rare opportunity to own a masterpiece in the Dakota, the Upper West Side's most iconic luxury building. This 3,800 square foot home has been meticulously restored to showcase its historic character and detail while, at the same time, a mint renovation provided all modern updates and conveniences. The apartment is entered through an elegant and intimate foyer which leads to the grand entertaining spaces: a large formal living room with treetop views of 72nd Street and a library with a custom built-in bar. These formal spaces include two original mahogany-paneled wood-burning fireplaces, inlaid wood floors, original hardware, and solid mahogany pocket doors. Meticulous hand stenciling provides subtle texture on the walls and ceilings throughout. The jewel-box powder room, located off the foyer, features gold-inlaid ceilings, Egyptian mahogany wood-paneled walls and new tile flooring. The large kitchen is bright and airy with glass-paned cabinets, Cararra marble countertops, and Italian tile floors. Top-of-the-line appliances include a Viking stove, outside vented hood, 3 Subzero wine fridges, 1 large Subzero fridge/freezer, and an Asko washer and dryer. Just off the kitchen is an East facing sun-flooded family room, perfect for intimate family gatherings, as well as an exercise room which could be used as a small bedroom or home office, and a half bath that could be easily converted to full. The "piece de resistance" is the large formal dining room, adjacent to the kitchen and down the hall from the living room and library, which can comfortably seat 20 or more people and features restored woodwork, many period pieces, and a woodburning fireplace. The exquisite millwork includes wood shutters that fold up seamlessly and original radiator grills. Period lighting has been carefully selected for each room and will be offered separately for sale. The elegant floor plan separates the entertaining rooms from the more private bedrooms. The primary bedroom is spacious and quiet, with two walk-in fully outfitted closets, and features a very large, completely renovated windowed bathroom, with honed green marble counters and floors, a soaking tub and stall shower, and a separate makeup vanity. The second, equally spacious bedroom, has a walk-in closet and a custom wood-paneled dressing area with Sherle Wagner sink as well as a full en suite renovated bathroom. Presently used as two bedrooms, the apartment could be easily reconverted to a three-bedroom home perfect for a family. Additional modern updates include a Mitsubishi system for central AC with custom controls and vents seamlessly integrated into the ceilings with the condenser discreetly hidden behind a custom stained glass window. The new windows are energy efficient and completely noise canceling. The rooms are fully alarmed and temperature controlled through a Nest system. The Dakota is part of New York City's history - built in 1884 and designed by noted architect Henry J. Hardenbergh (who also designed the Plaza Hotel), its name evokes images of the far west at a time when the Upper West Side featured open fields, farms and streams. Located on Central Park West, across from nearby Strawberry Fields, its full array of luxury services include 24-hour door staff, common recreation spaces and a top-of-the-line gym. It offers the highest level of privacy, security, service, and luxury in one of New York's most distinguished landmark buildings. *Some photos have been virtually staged for representation purposes only.



