Main Content
This red cedar mountain home blends timeless design with modern potential. Set on 1.72 sunny, usable acres in one of Bow Mountain's most coveted locations, the 3-bed, 3-bath retreat offers rolling meadows, dual driveways, and stunning views-all just minutes from Broadway and Downtown Boulder. Built with character and craftsmanship, the home features vaulted ceilings, exposed beams, and a wall of glass that brings the outdoors in. A wood stove warms the great room, and the flexible layout includes space for a creative studio or long-term guests. The walk-out lower level has additional guest space with bedroom, bath, and living area. Enjoy true indoor-outdoor living with multiple decks and patios: a west-facing deck for sunsets, a private balcony off the primary suite, a peaceful patio garden, and a guest deck for quiet moments. Updates to the kitchen and main-level bath make it move-in ready, while there's room for your vision to shine. With a 2-car heated garage, workshop space, metal roof, excellent well, cable internet, and a new septic tank (2022, Septic Smart completed in 2025), the infrastructure is strong. Whether you're drawn to its vintage charm or planning your dream mountain escape, this home is a rare Boulder foothills opportunity.
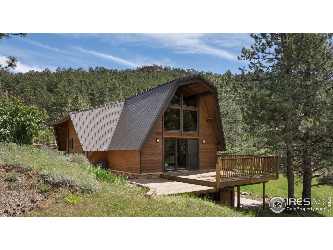


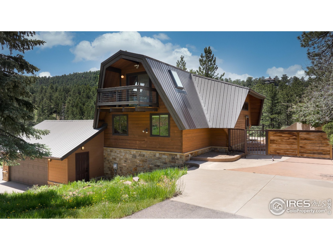
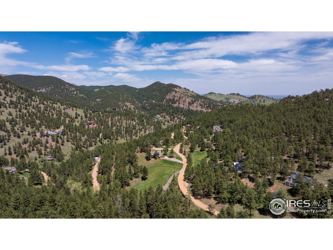
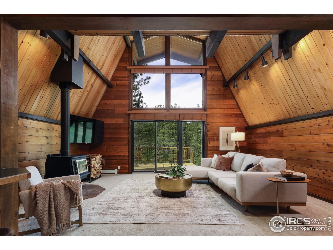
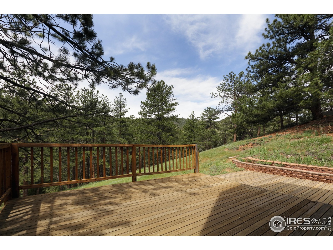
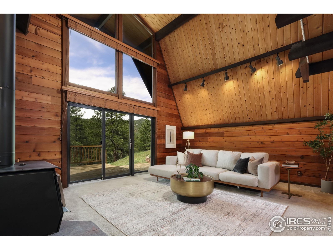
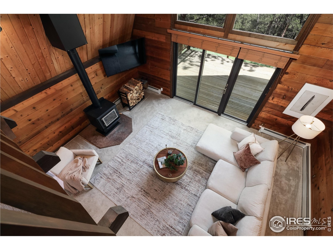
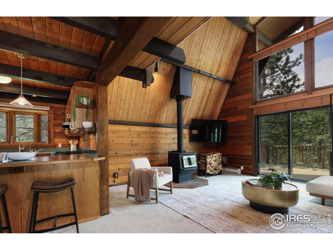
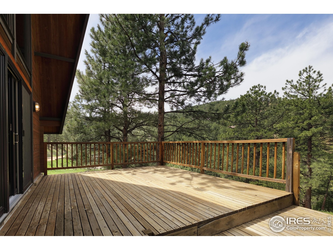
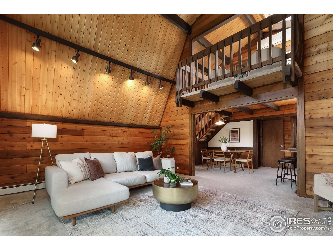
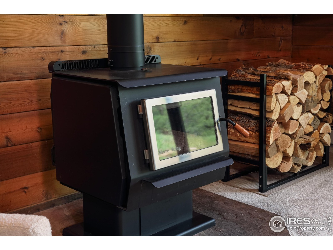
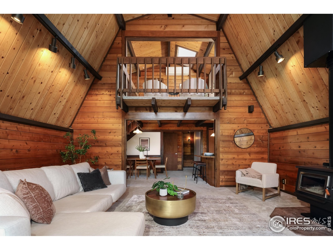
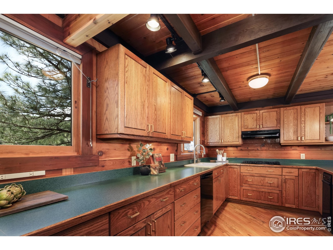
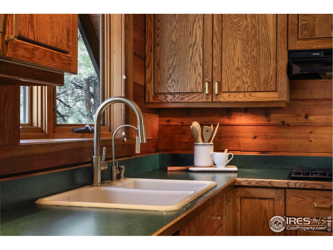
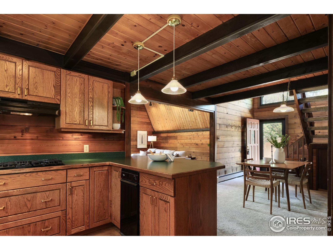
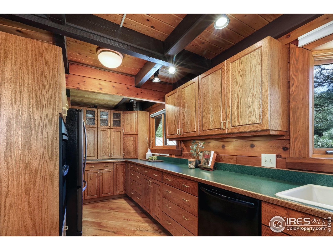
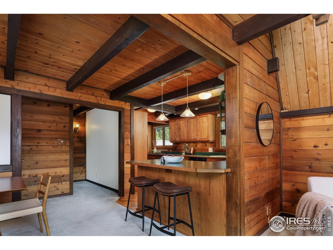
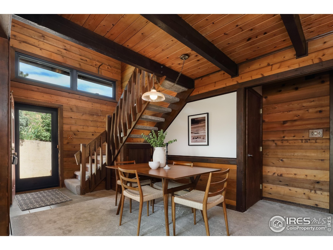
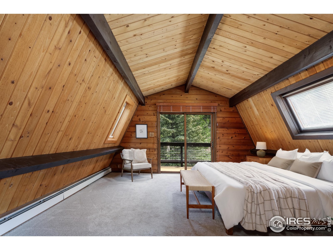
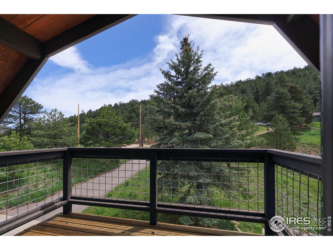
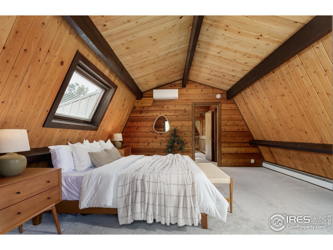
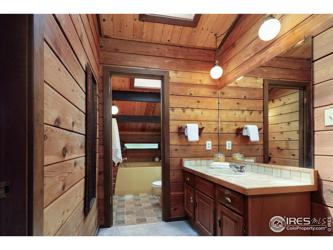
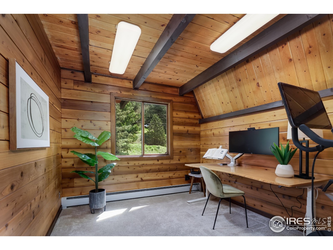
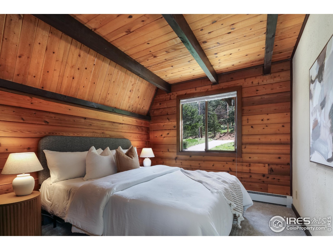
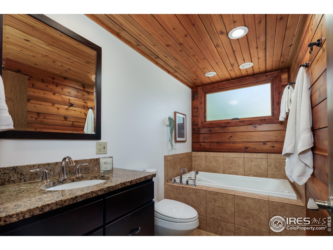
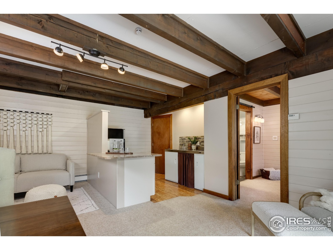
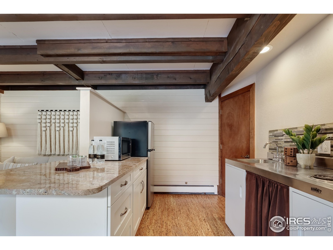
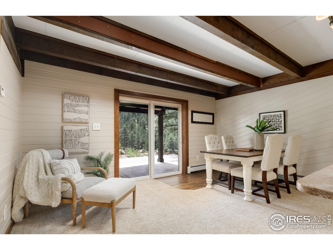
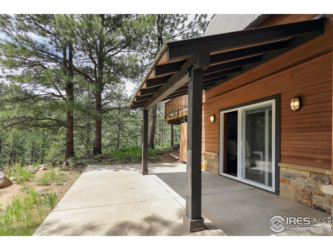
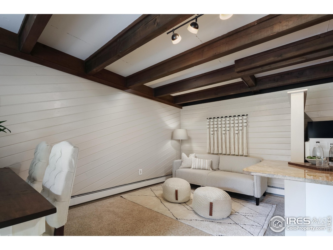
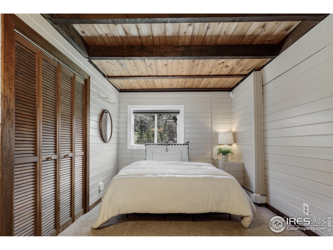
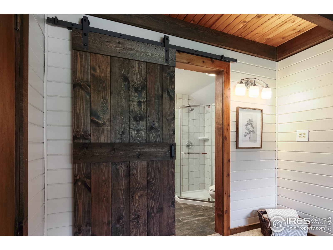
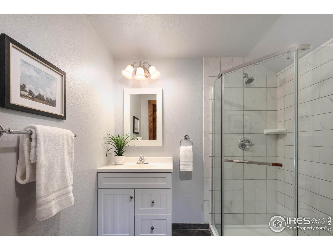
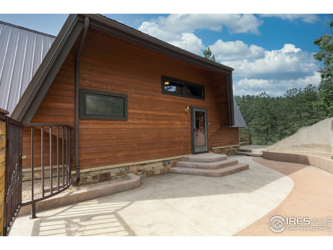
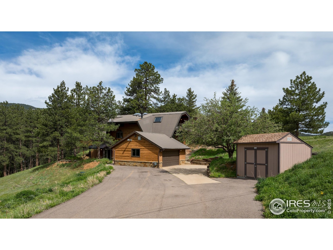
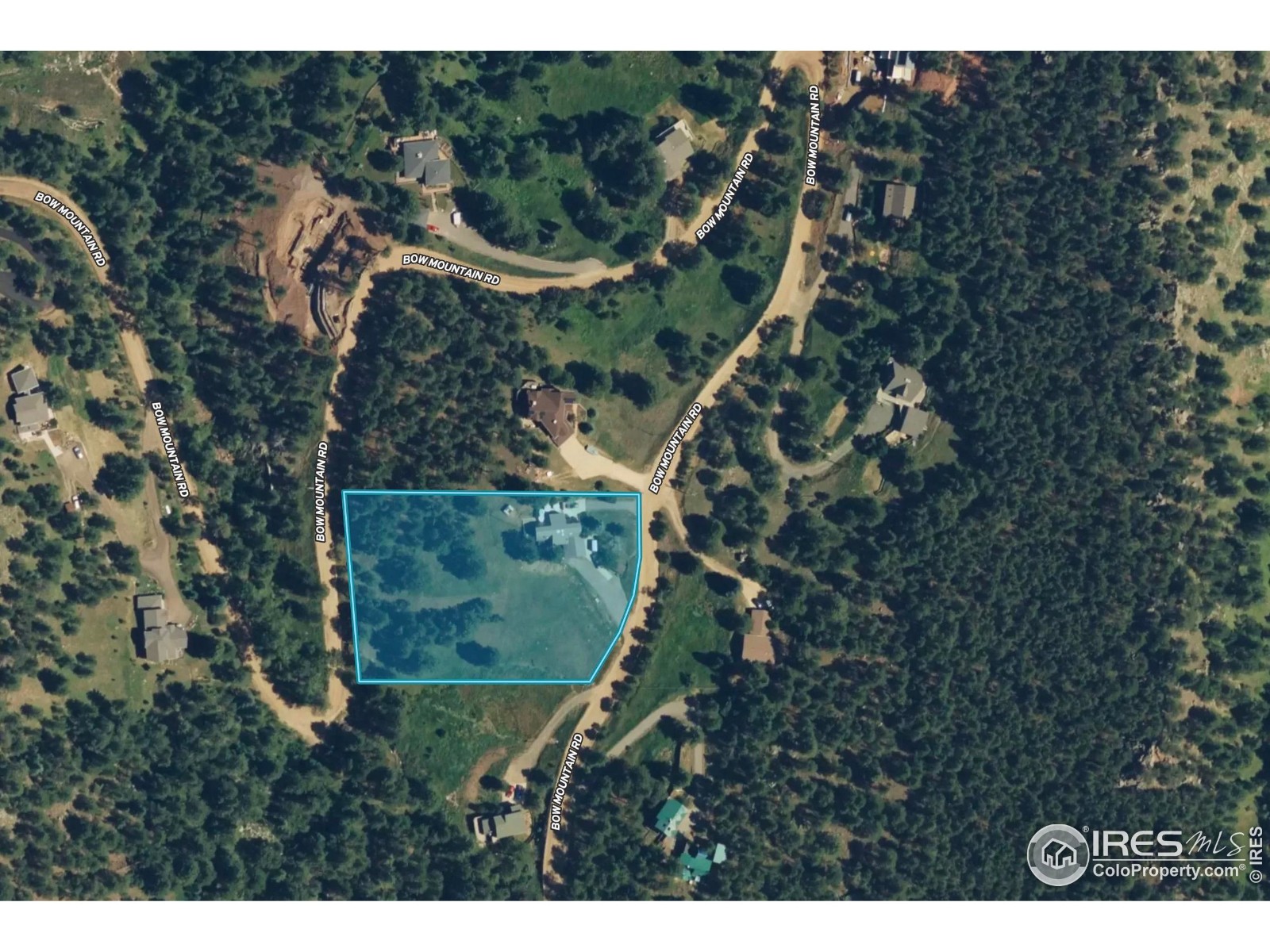
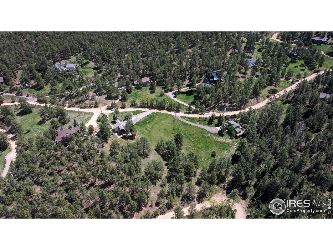
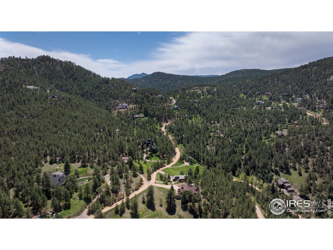
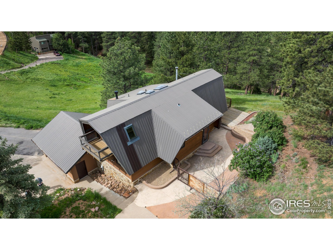
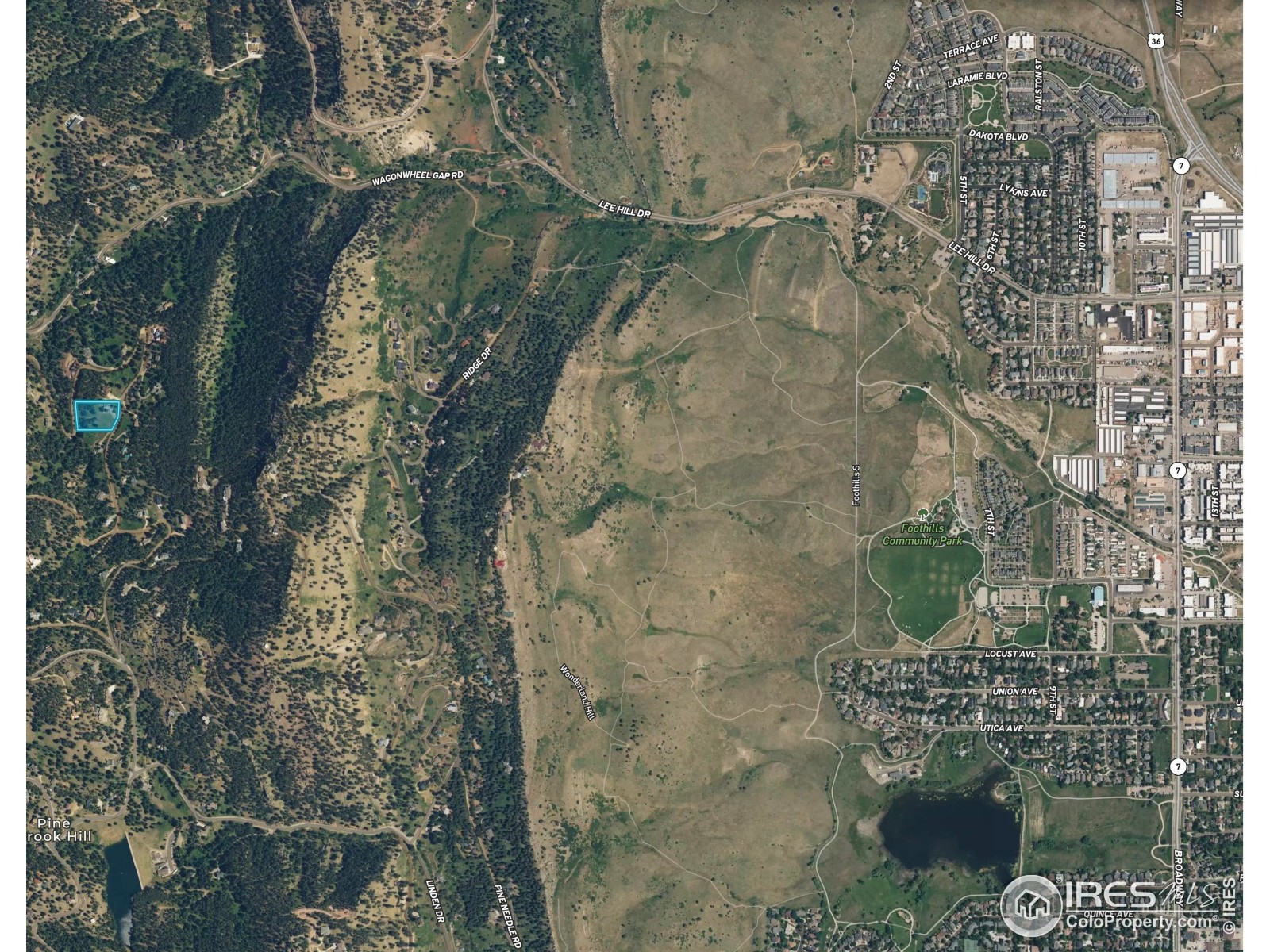
 Begin 3D Tour
Begin 3D Tour