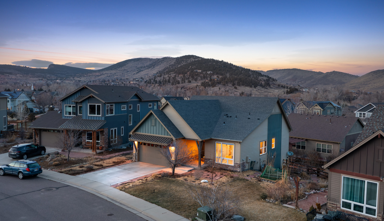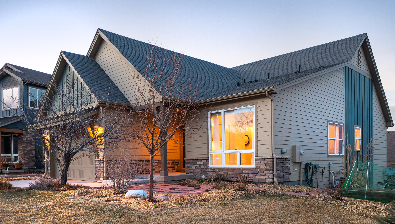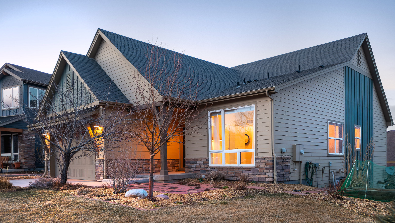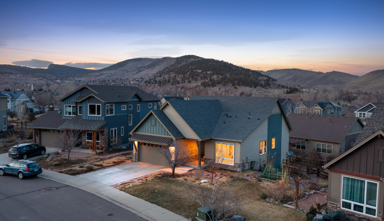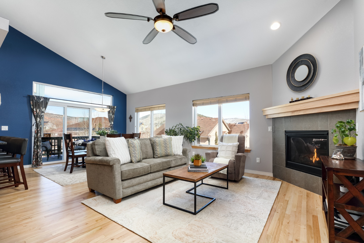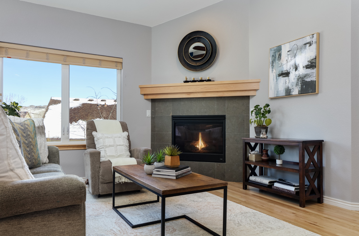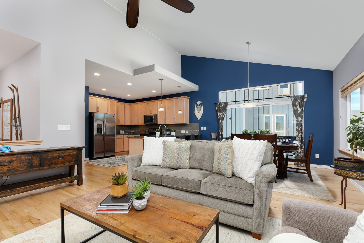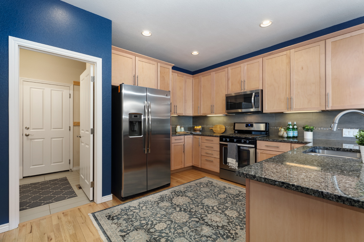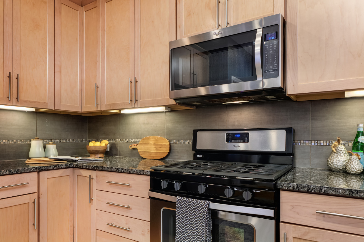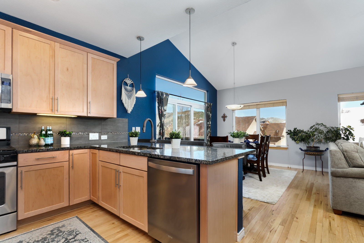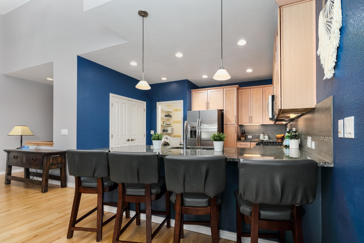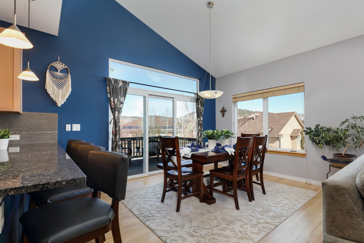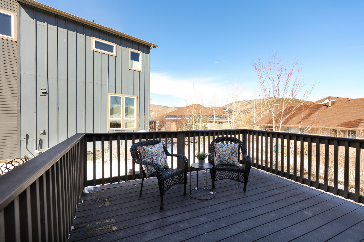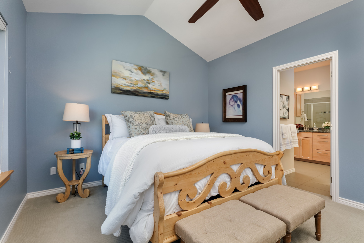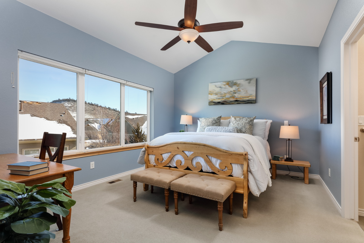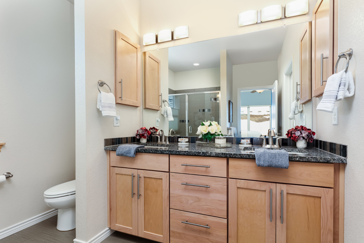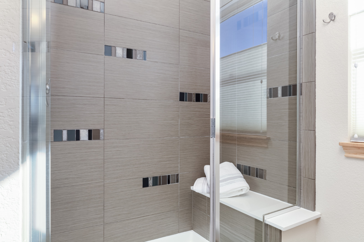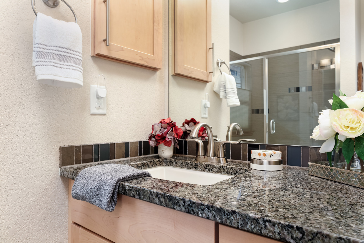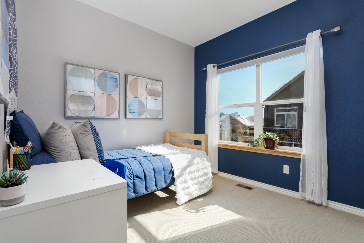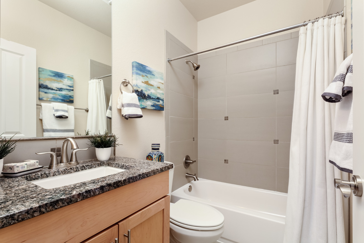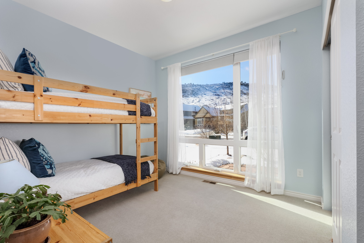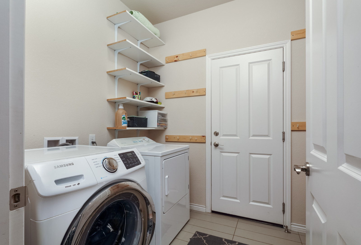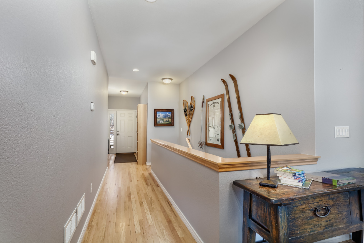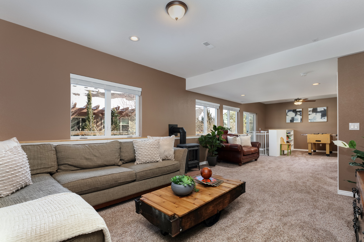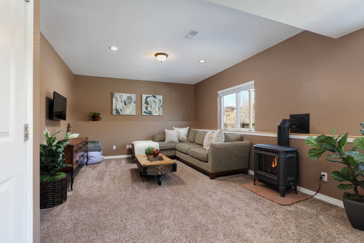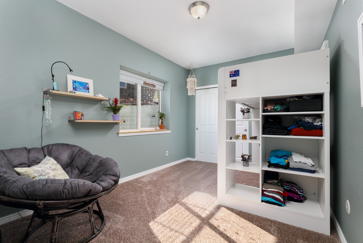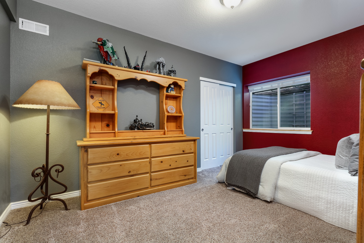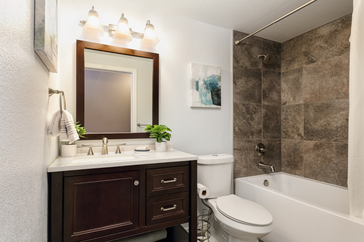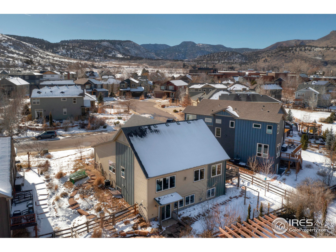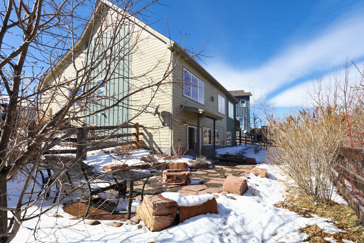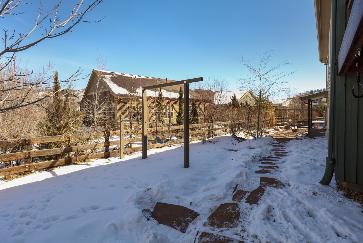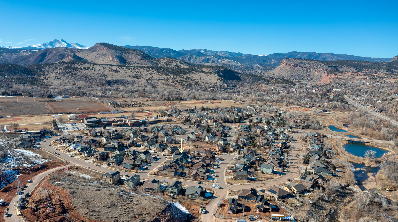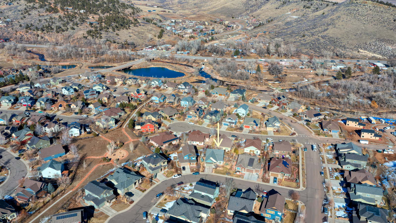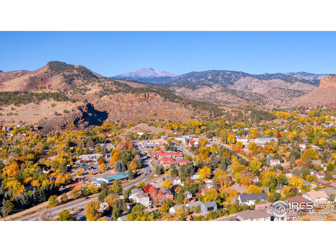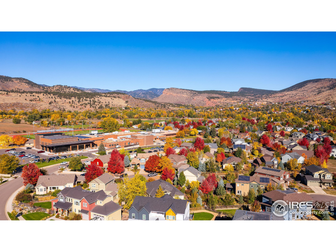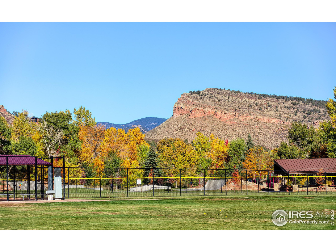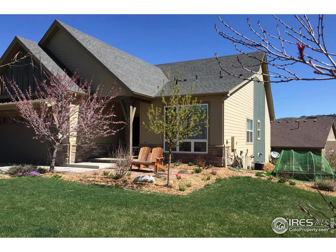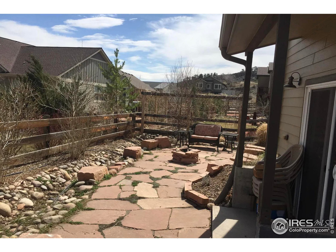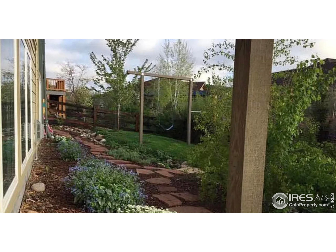Main Content
Enjoy this immaculate 5 bedroom, 3 bath home on one of the best streets in Lyons Valley Park in the heart of Lyons. Only home in newer sections of Lyons Valley Park under a $1,000,000 in over a year. Beautiful ranch design with main floor living that includes 3 bedrooms on the main floor and feels larger than its square footage. Open living areas flow to create a comfortable and inviting space to gather. Main floor primary bedroom with walk-in closet and a contemporary 3/4 bath. Fully finished and light-filled walkout basement with an additional open family room, two more bedrooms and an incredible amount of storage. The sellers put a lot of care into the maintenance of this home. Buyers will also receive a 1-year warranty at closing. The attached 2-car garage makes it easy to unload groceries. Step outside and enjoy a landscaped yard and stone patio that is just a few minutes away from the neighborhood "pocket park." Lyons Valley Park is located within a short walk, bike or golf cart ride to schools, downtown restaurants, shops, river access and all the amenities that makes the beautiful town of Lyons so unique. Bohn Park and one of the best dog parks in the region is within walking distance. If you want to immerse yourself in the Lyons lifestyle, this home may be the perfect opportunity.
