Main Content
Tucked away on over 5 peaceful acres just one mile from downtown Lyons, this custom-built contemporary retreat offers refined design, energy-efficient performance, and seamless indoor-outdoor living.
With over 2,100 sq ft of meticulously crafted living space plus a 500+ sq ft detached bonus building, the home was designed in collaboration with the architect to reflect and integrate with its natural surroundings.
The signature "butterfly" roof mirrors the gentle slope of the nearby foothills, while expansive Pella fiberglass windows (new as of March 2025) capture natural light and sweeping views of Boulder County Open Space, which borders the property for added privacy and trail access. Built with 2x6 closed-cell foam insulated walls (R-32), in-floor radiant heat set in a 2" gypcrete slab, and ERV systems on both levels, this home exceeds current energy codes while providing year-round comfort.
Interior finishes include custom cabinetry, solid 1 3/4" mahogany doors, a mahogany feature wall in the living room, white oak stairs and flooring upstairs, and new wool carpet in all bedrooms. Metalwork throughout was crafted by a local artisan, including stair rails and windowsills.
The home is Boulder County Wildland Partners certified for wildfire mitigation and features a 2,500-gallon cistern and non-combustible exterior materials.
Charming downtown Lyons is just a few minutes away. Enjoy unique restaurants, shops and spectacular municipal parks and recreational opportunities. A rare offering that combines architectural elegance, environmental harmony, and close-to-town convenience.
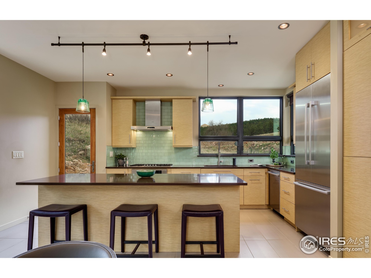


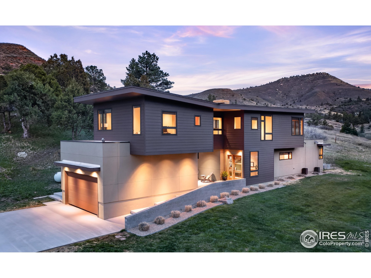
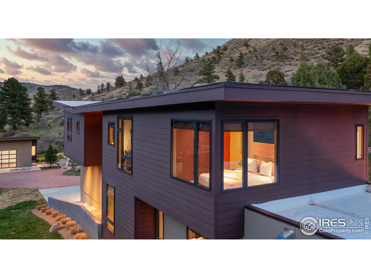
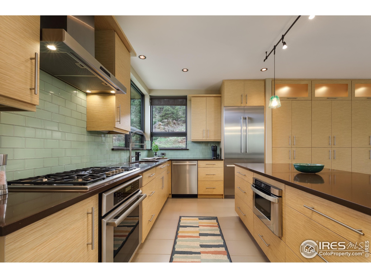
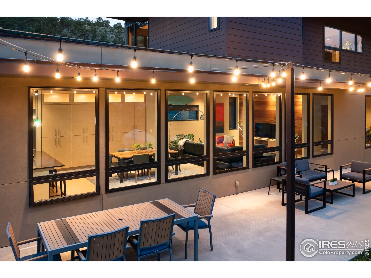
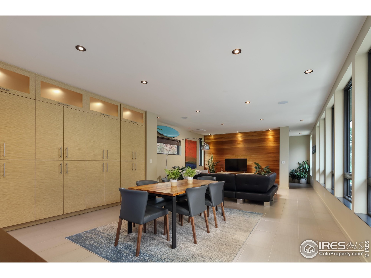
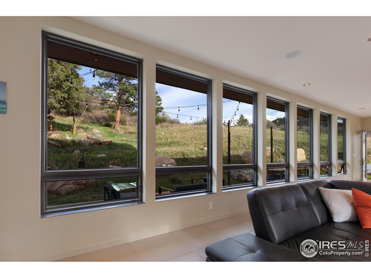
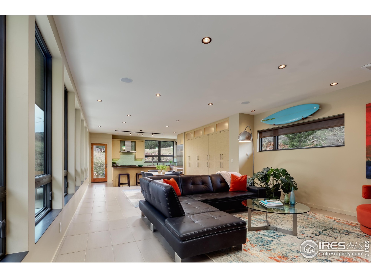
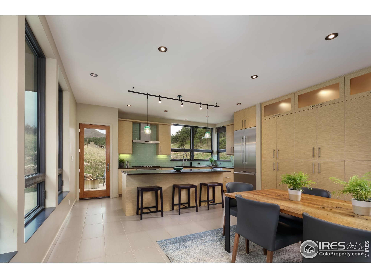
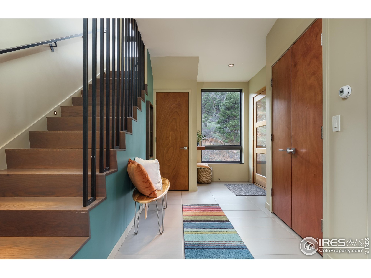
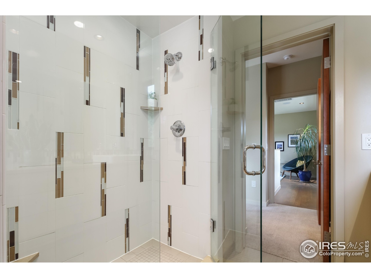
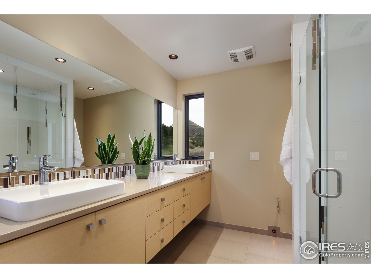
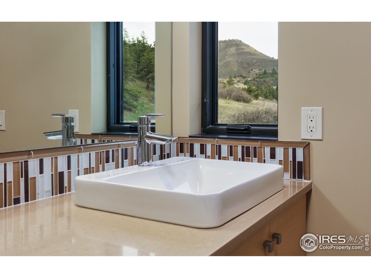
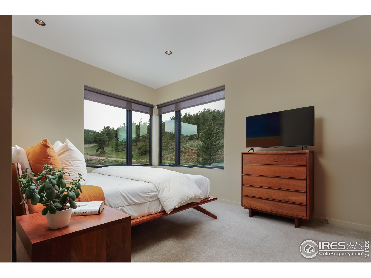
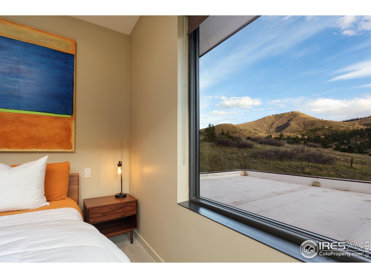
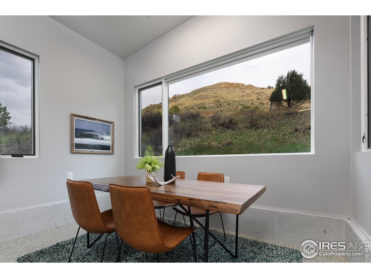
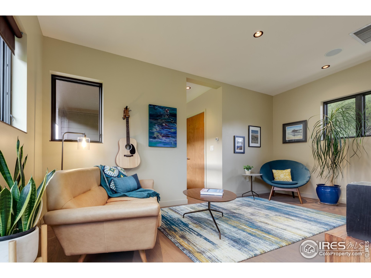
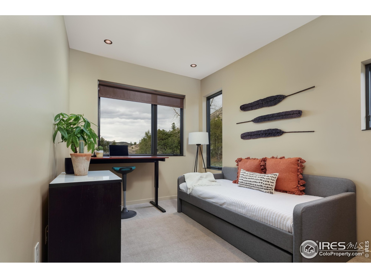
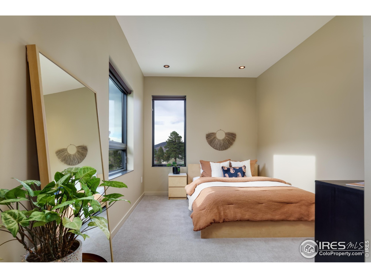
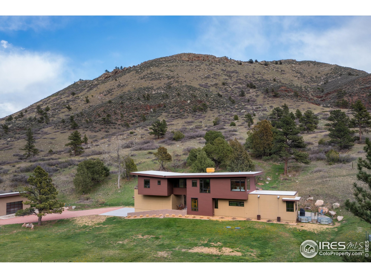
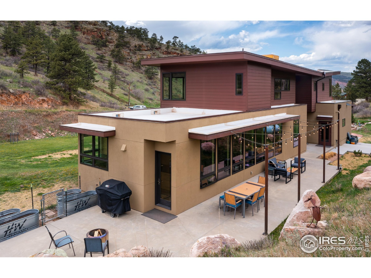
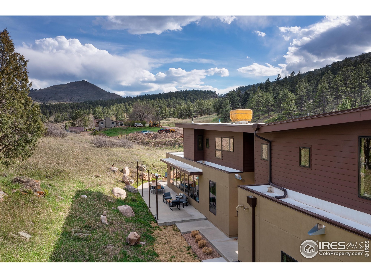
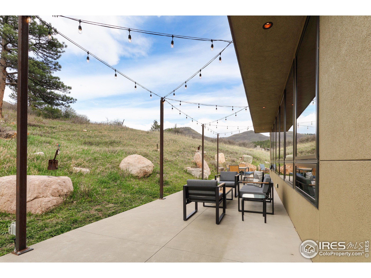
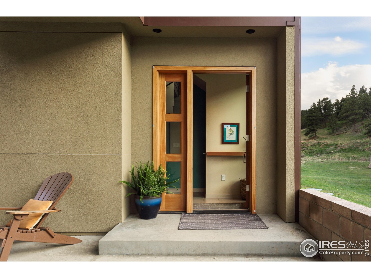
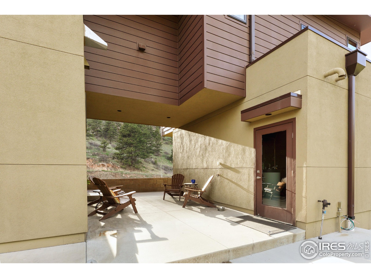
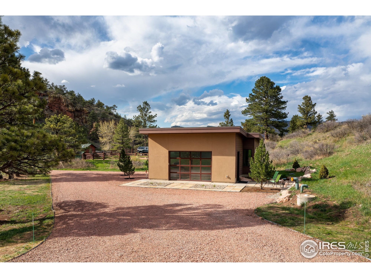
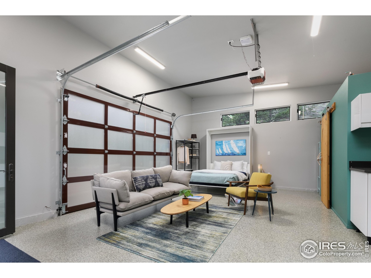
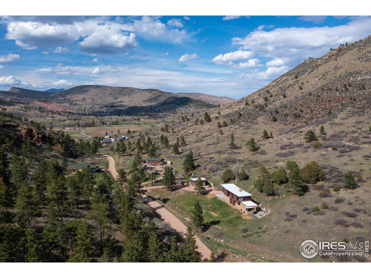
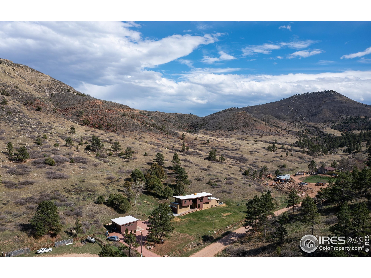
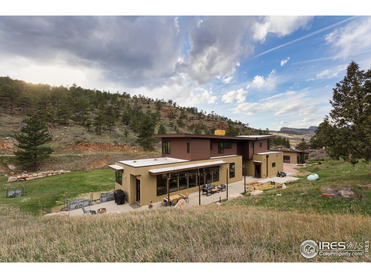
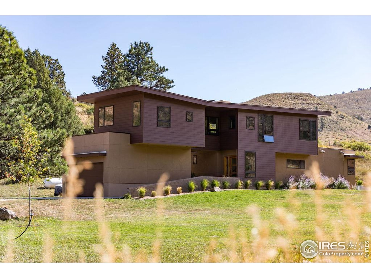
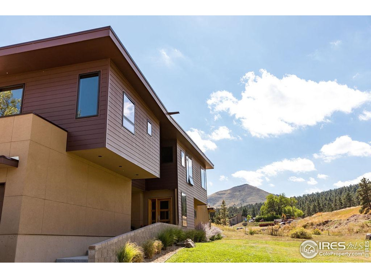
 Begin 3D Tour
Begin 3D Tour