Main Content
Words and photos will not adequately depict this fully renovated modern home that sits just 10 minutes from downtown Lyons. It's an architectural work of art that you need to experience in person.
The Little Thompson River passes through the north side of the property. The original a-frame was completely remodeled and nearly 2,000 square feet was added to create a stunning, open and modern living experience that includes lots of windows, open beams, spacious bedrooms and fully finished basement.
The main level includes a main floor bedroom suite, stunning kitchen, spacious dining area, office, laundry room and mudroom. It's an ideal floor plan and flow for entertaining and hosting guests for the upcoming holidays. The new island kitchen is spacious and will inspire the most creative chef to prepare culinary masterpieces. On warm summer evenings, prepare dinner in the outdoor kitchen and dine on the huge private patio under the pergola.
The fenced yard is huge and a great place for your dogs to play while you create your own masterpieces in the 12x16 artist studio. Leave maintenance worries behind because EVERYTHING is new. New roof, new siding, new windows, new decking, new furnace and A/C, all new wiring. Bring your toys and workshop dreams: there is an oversized 3-car garage PLUS an oversized single garage.
The property is fully landscaped with beautiful pathways, hot tub (included), garden beds, large decks, 10x10 greenhouse, drip system and with electricity servicing the outdoor improvements. Long cement driveway with plenty of parking for your guests or RV.
The property is ideally located in the beautiful Spring Gulch valley only 10 minutes from downtown Lyons, 20 minutes from Longmont and 30 minutes to Boulder.
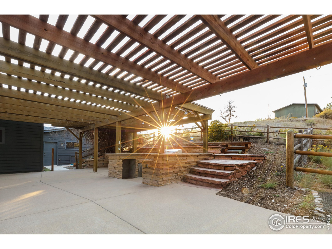


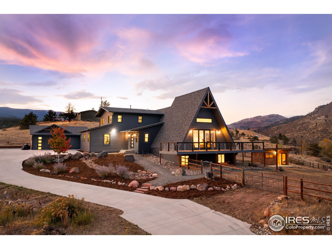
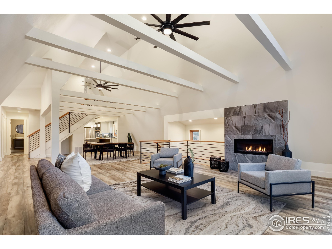
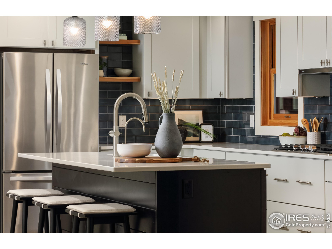
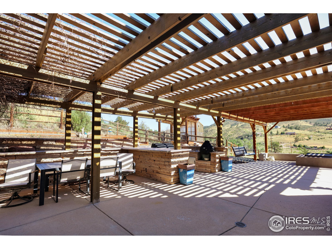
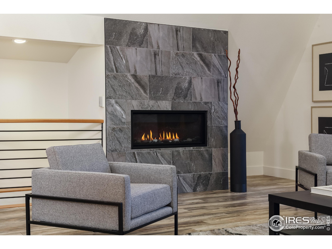
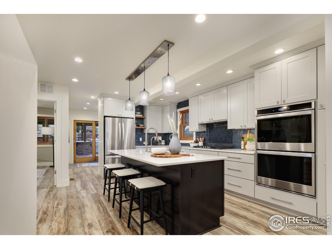
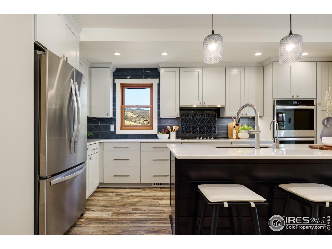
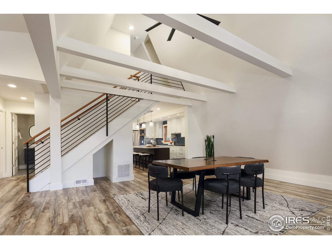
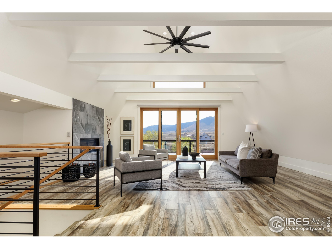
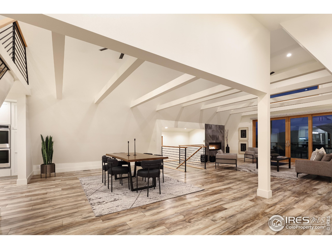
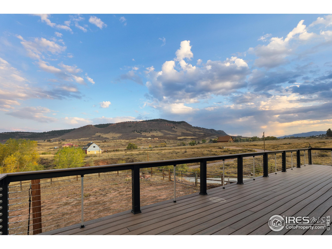
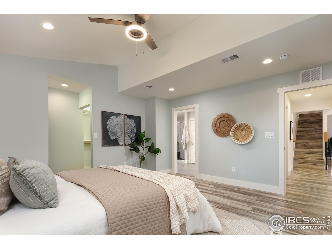
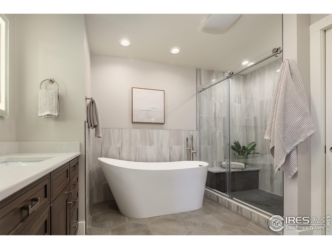
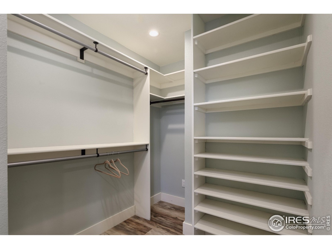
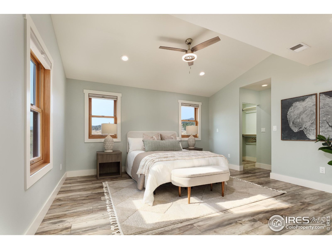
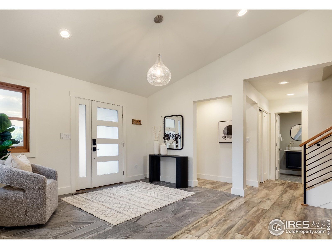
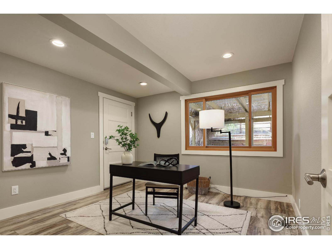
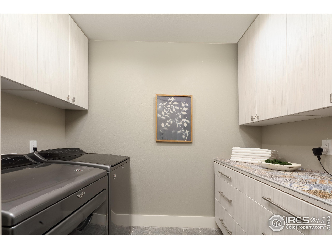
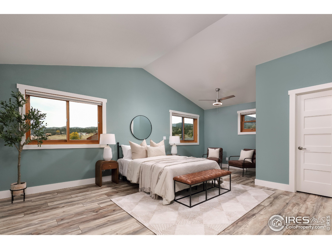
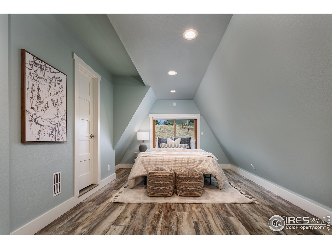
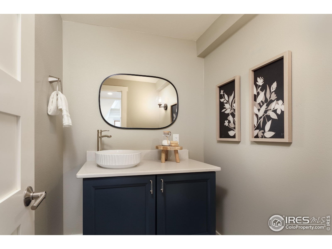
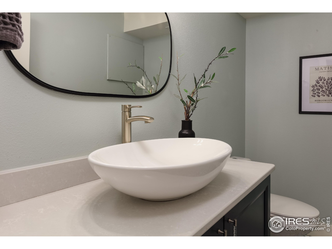
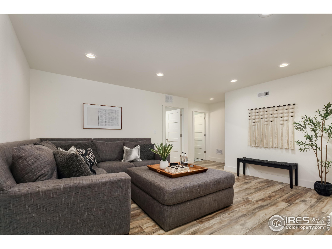
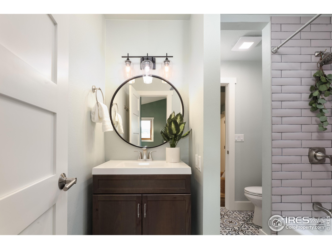
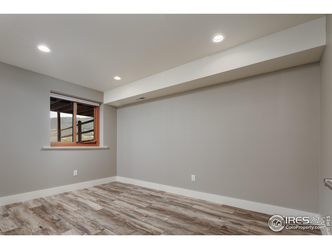
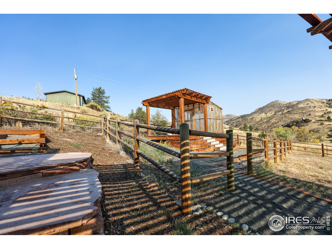
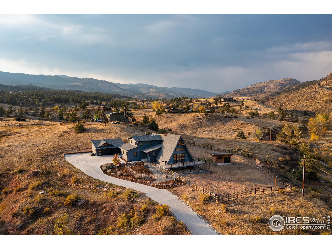
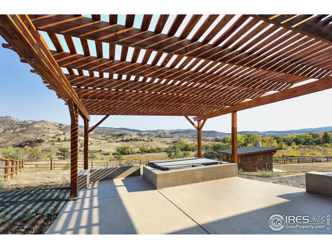
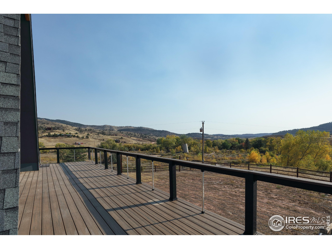
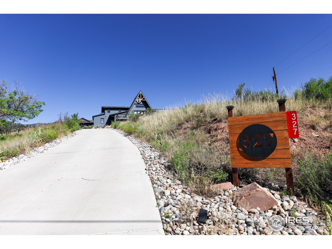
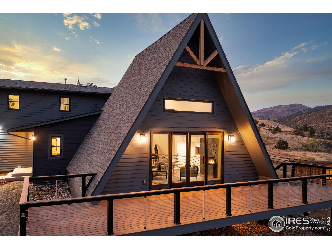
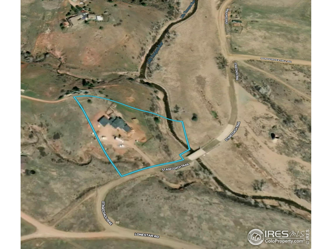
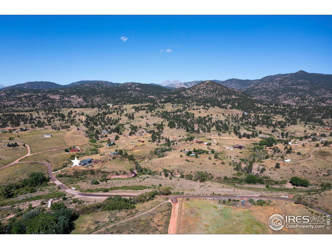
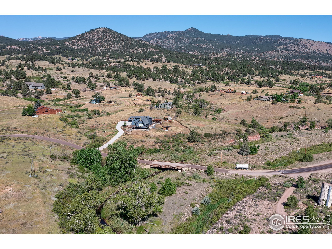
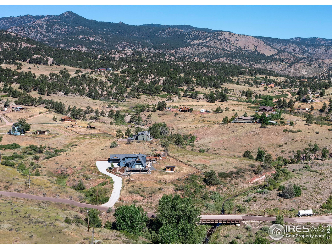
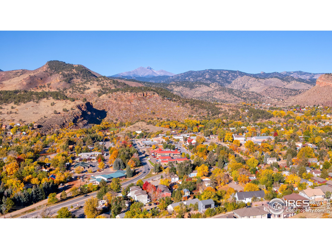
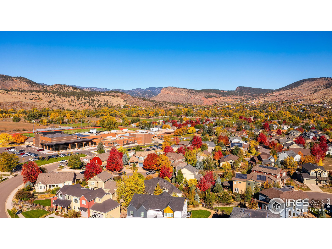
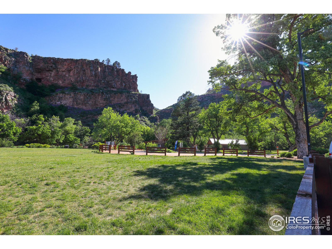
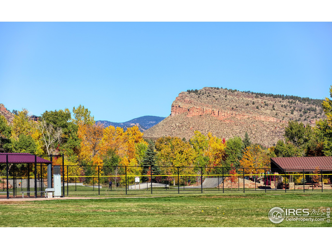
 Begin 3D Tour
Begin 3D Tour