Main Content
A well-located five-bedroom home with personality, flexibility, and a few unexpected perks. This one has a spacious 3-car garage, and the kind of basement you don't usually find in suburban Longmont-professionally finished and sound-engineered for music, but just as ready to be a home theater, rec room, or relaxed bonus space if you're not looking to record your next album. The layout gives you options, not limits.
Upstairs? Four legit bedrooms and the laundry room (no hauling baskets up and down stairs). The primary suite has a walk-in closet big enough to share and a five-piece bath with a deep soaking tub made for long resets. There's also a main-level guest room tucked away just right.
The kitchen delivers on space and style, with stainless appliances, granite countertops, and a big island that anchors the open layout. Light pours in from thoughtfully placed windows, and the gas fireplace-with its custom brick surround and rustic wood mantel-adds warmth without overdoing it. Contemporary lighting updates tie it all together. Fresh interior paint and brand-new carpet make everything feel clean and move-in ready.
Out back, the south-facing yard brings great light for gardening or lounging, with raised planter beds and a covered porch made for unwinding. Rough & Ready Park is just around the corner, and you're close to schools, groceries, and everything else that makes northeast Longmont such a solid place to land.This one lives bigger, brighter, and better than most.
Come take a look.
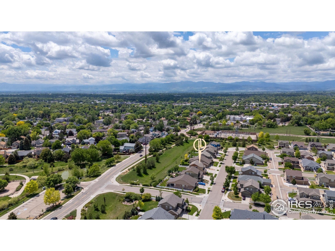


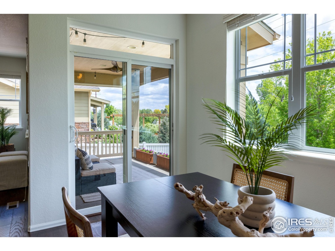
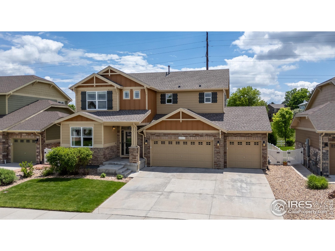
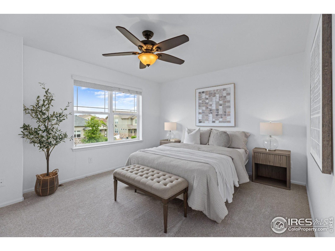
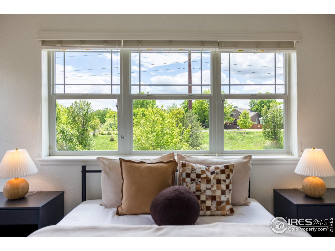
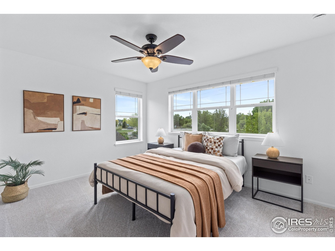
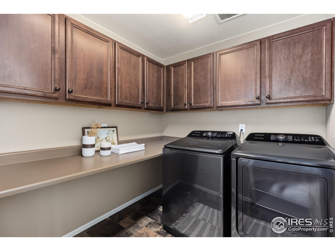
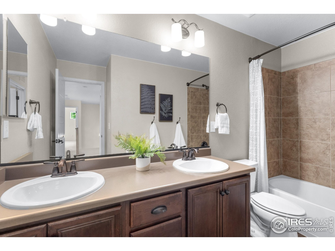
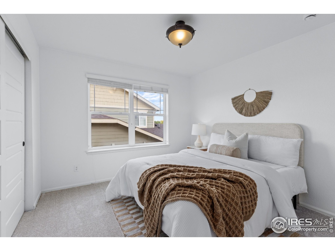
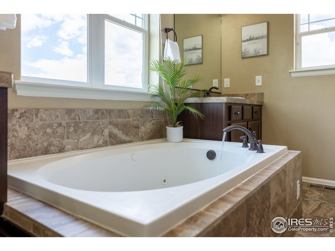
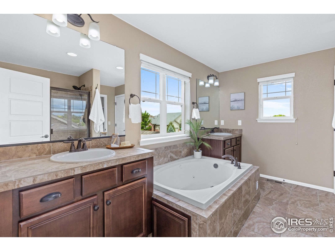
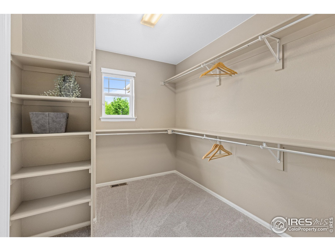
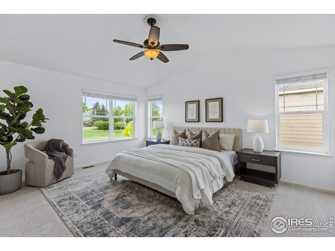
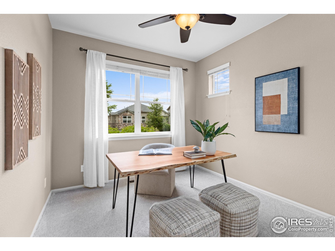
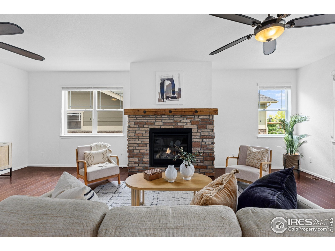
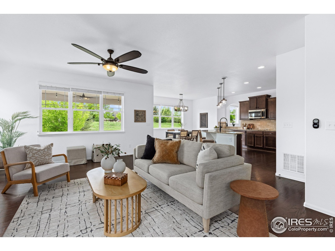
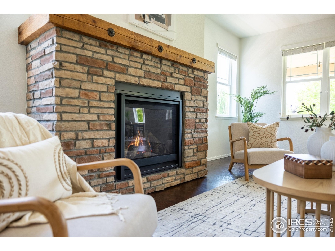
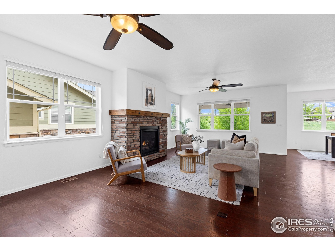
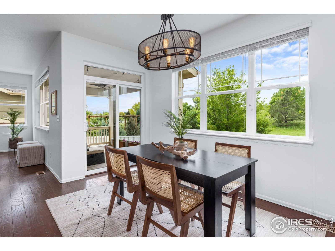
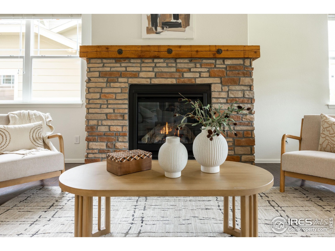
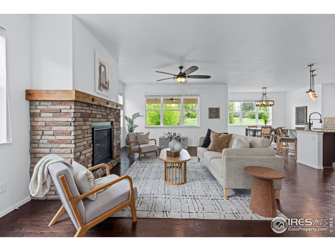
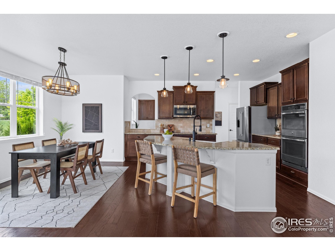
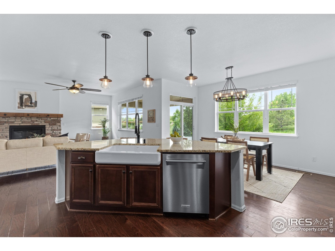
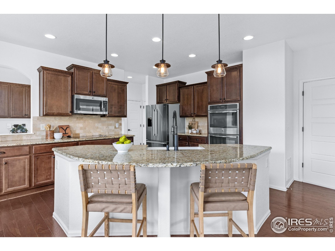
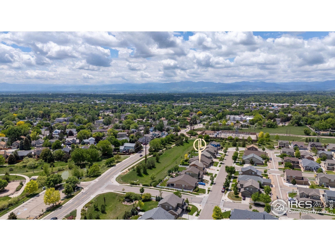
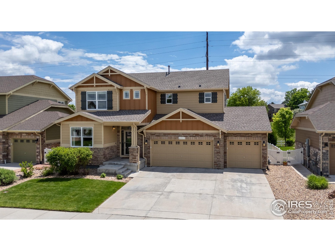
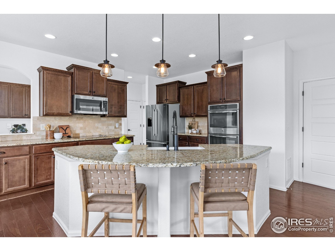
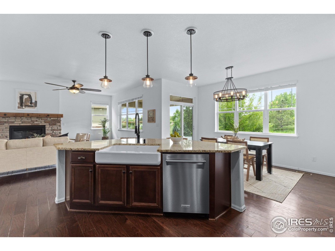
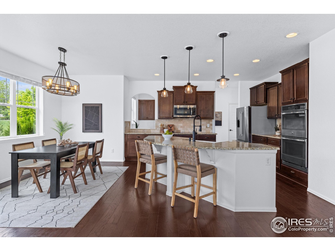
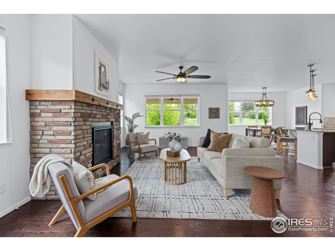
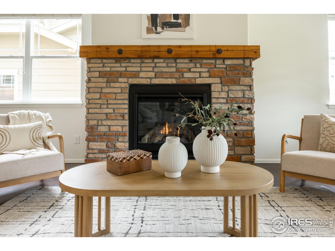
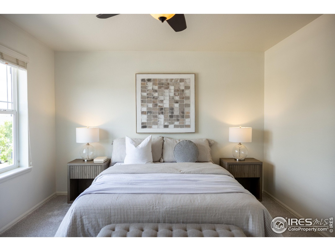
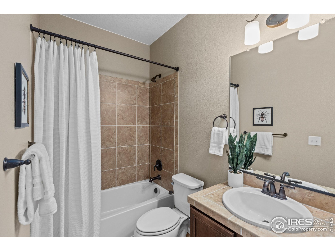
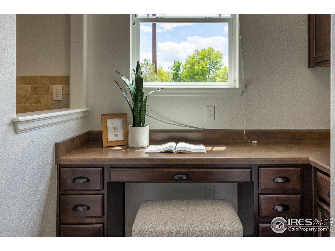
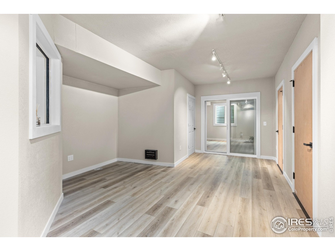
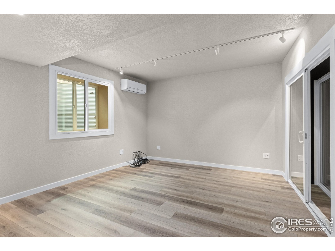
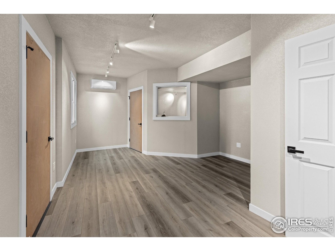
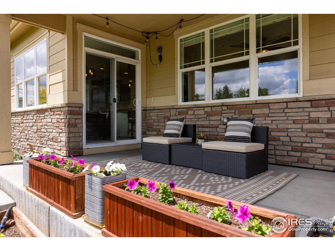
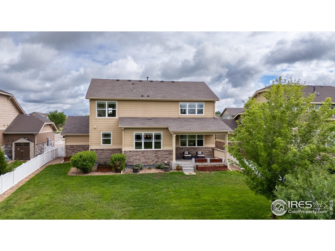
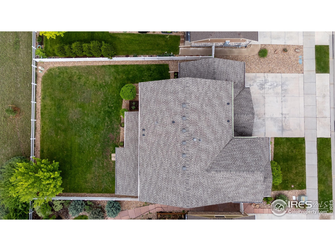
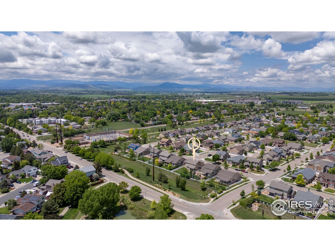
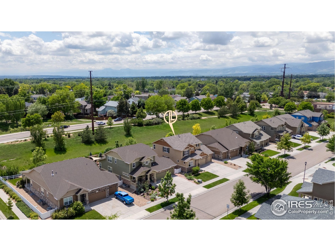
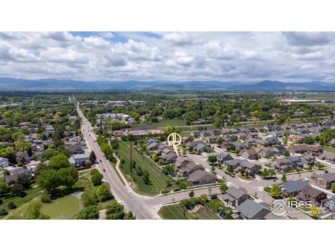
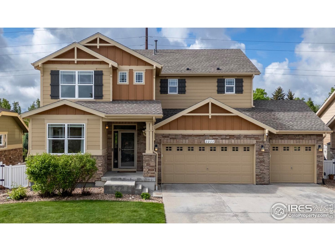
 Begin 3D Tour
Begin 3D Tour