Main Content
Live in the center of it all at this bright and beautifully updated 4-bedroom, 3-bathroom home, ideally located just one block from Bohn Park in the heart of Lyons.
Freshly painted inside and out, this inviting residence offers space, style, and a true connection to the vibrant lifestyle this beloved mountain town is known for. The main level features an open, sun-filled layout with vaulted ceilings, newer contemporary lighting, and a stunning granite island kitchen with rich cherry cabinets and updated stainless steel appliances.
Three bedrooms-including the main-floor primary suite with an updated en suite bath-are thoughtfully grouped on the same level for easy living. The finished basement expands your living options with a cozy gas fireplace, spacious family room, additional guest quarters, and flexible bonus space perfect for a home office, gym, or playroom.
A rare 3-car garage adds plenty of room for gear, vehicles, or a workshop. Step outside and embrace the Lyons lifestyle-walk or cruise by golf cart to local schools, restaurants, cafes, and shops.
Spend your days exploring scenic hiking and biking trails, letting your pup run free at the municipal dog park, or floating the St. Vrain River just minutes away. When summer rolls in, enjoy front-row access to renowned music festivals at Planet Bluegrass, all just around the corner. At 217 Welch, you'll experience the perfect blend of small-town charm, community spirit, and outdoor adventure-right from your doorstep.
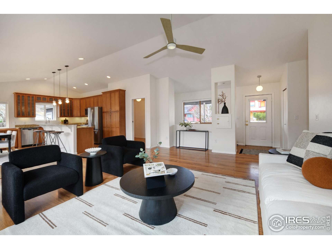


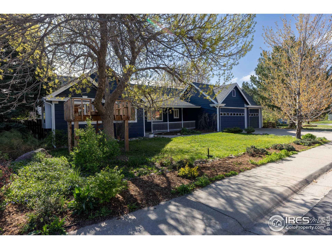
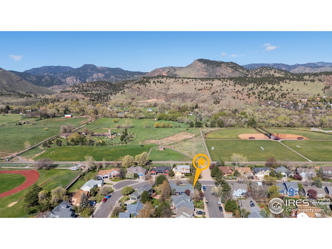
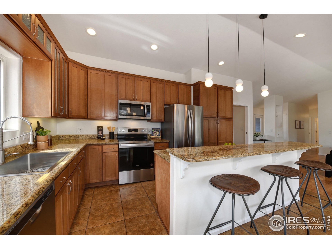
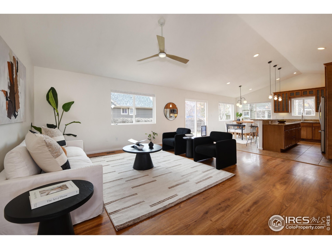
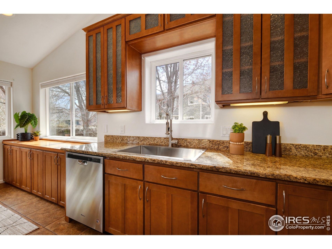
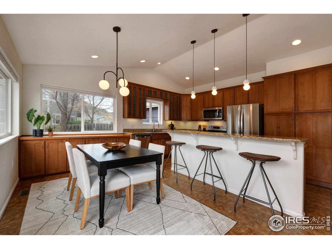
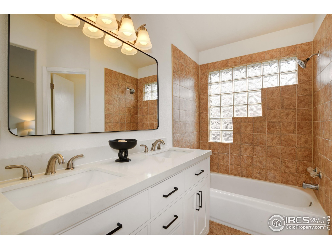
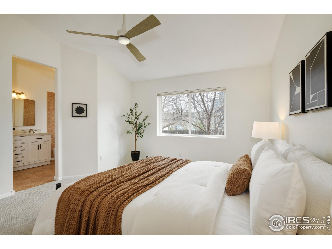
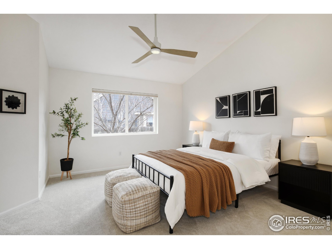
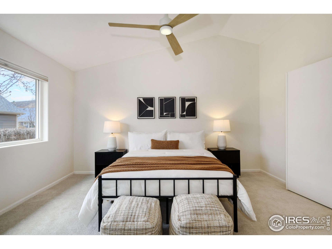
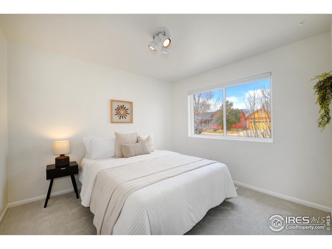
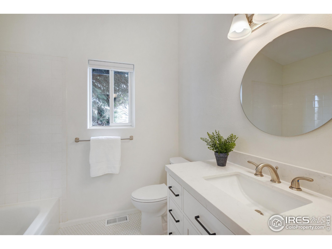
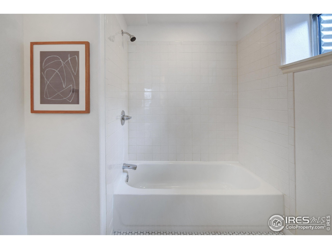
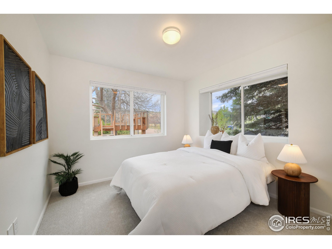
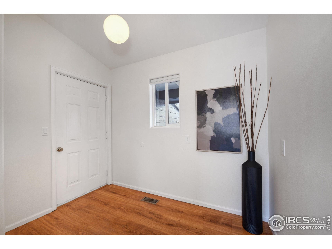
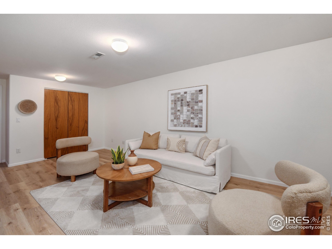
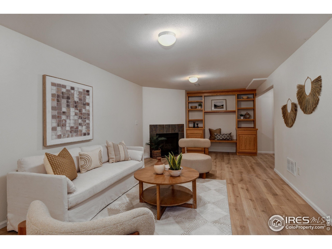
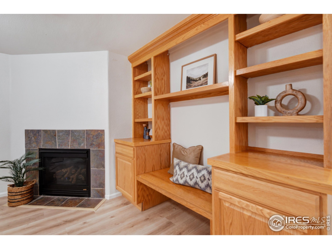
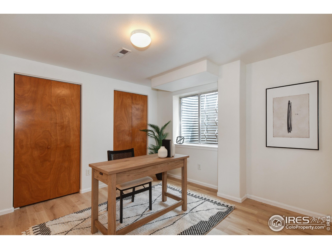
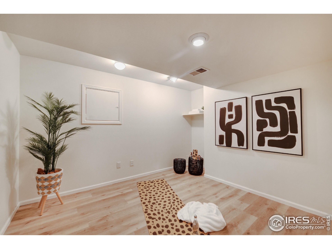
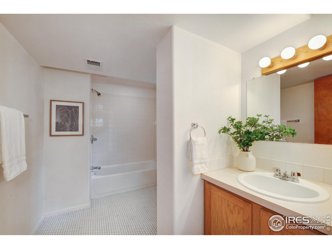
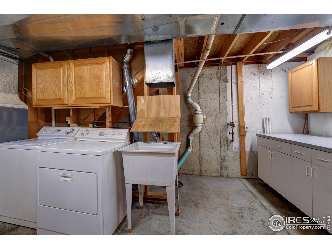
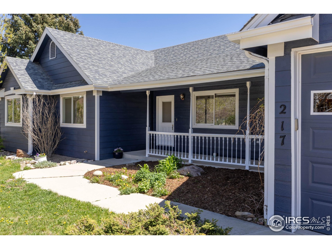
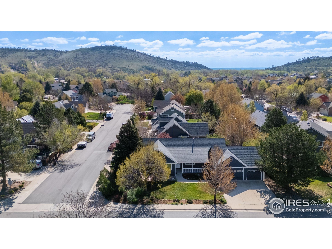
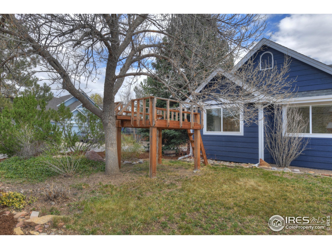
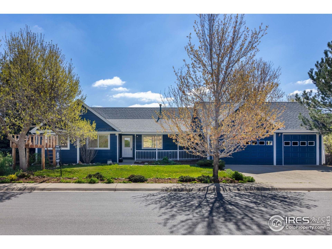
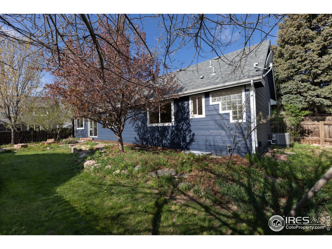
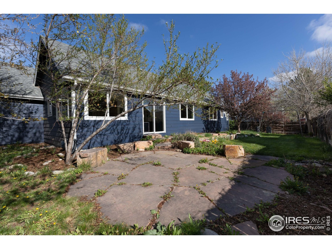
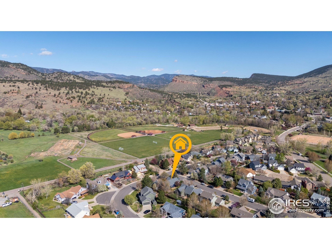
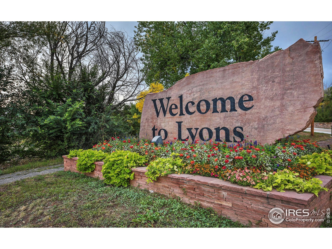
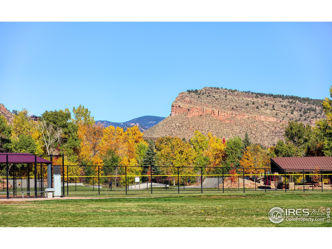
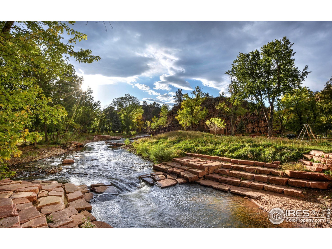
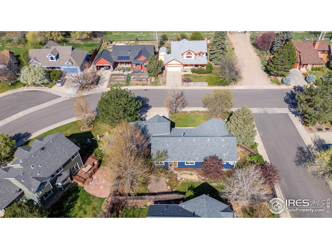
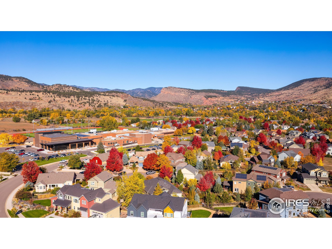
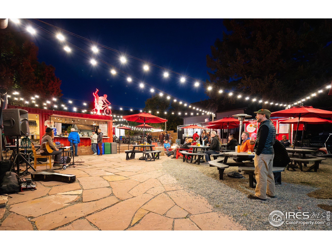
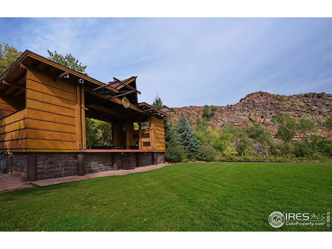
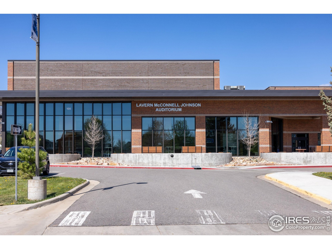
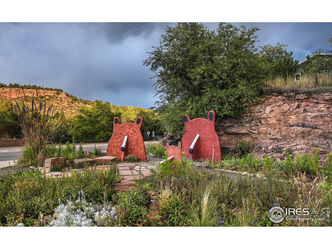
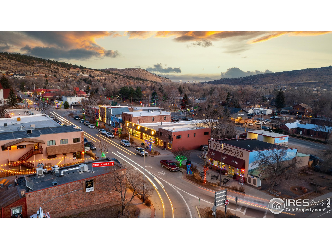
 Begin 3D Tour
Begin 3D Tour