Main Content
Under the Eagle Canyon sun, and in the shadow of Steamboat Mountain, life feels a little easier. This Tuscan-inspired home was designed to take full advantage of its setting - with warm architectural lines and a curved wall of windows that frames the iconic Lyons landmark.
It's a home that sits comfortably within the landscape, not above it. Inside, the layout is smart and the scale generous. The rooms are spacious and architecturally distinctive, but never overdone. Wide hallways, vaulted ceilings, and natural light throughout create a sense of openness without losing warmth. Every space has intention - designed to make a statement, built to be warm and comfortable.
Over 4,400 square feet span three levels, with an elevator that brings you from the garage directly to the heart of the home, making the main floor live like a single level. On that main floor: a chef's kitchen with gas range and walk-in pantry, formal dining room, and a living area that opens to stone patios and dramatic red rock backdrop. The primary suite is privately located on this level, with a five-piece bath, balcony, and views across protected open space. Downstairs, the finished lower level includes a large family room: ideal for a hobby setup, movie nights, or casual gatherings plus guest quarters. Upstairs offers two additional bedrooms, another full bath, and flexible space for office or studio.
The backyard features terraced sandstone patios that step down toward the adjacent open space...an ideal spot to take in the view or catch a glimpse of the local wildlife. Eagles are known to nest nearby. It's a quiet connection to Steamboat's untamed edge, just beyond the property line. Additional features include a two-car garage, main-level laundry, ample storage, and low-maintenance landscaping that blends into the hillside.
The flow is easy. The orientation - exceptional. If you know Lyons, you know how rare this is. Come take a look at this home, and take the first step toward making this lifestyle your own.


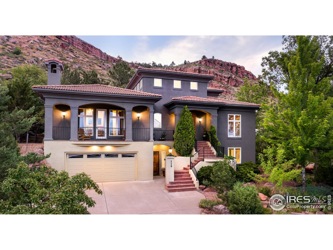
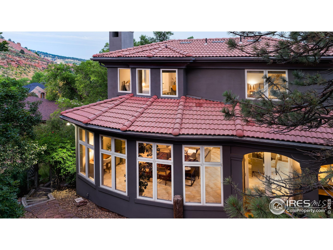
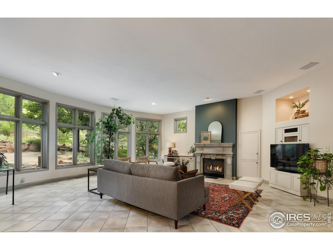
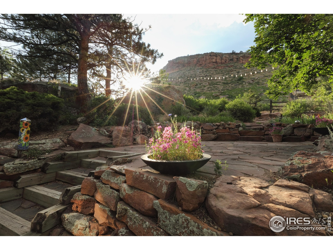
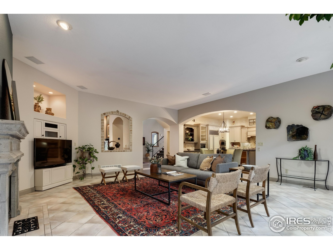
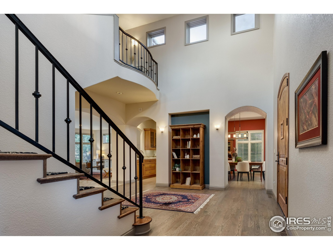
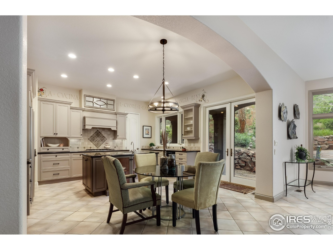
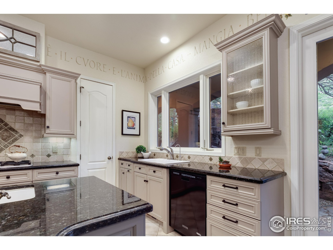
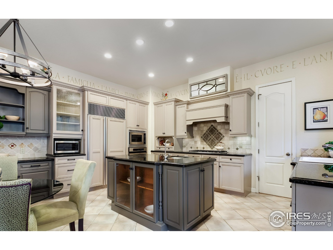
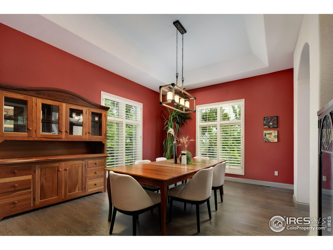
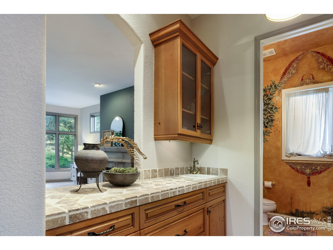
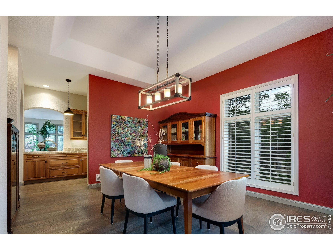
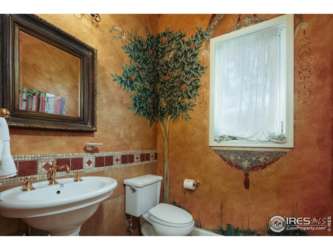
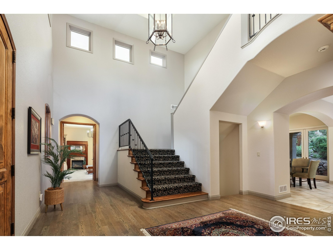
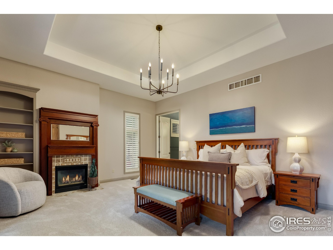
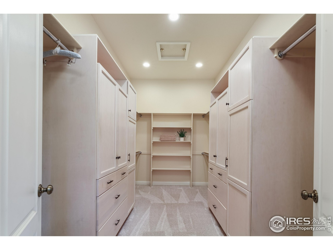
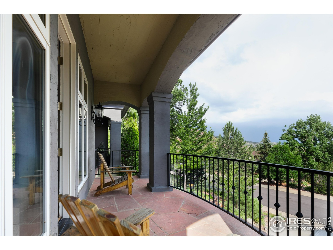
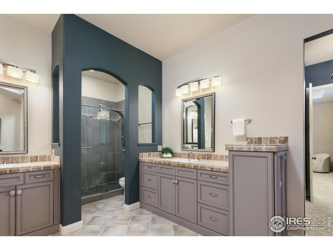
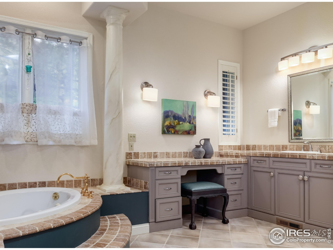
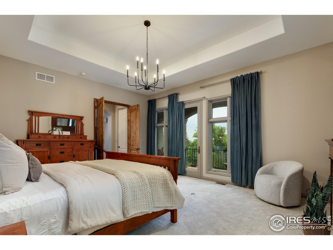
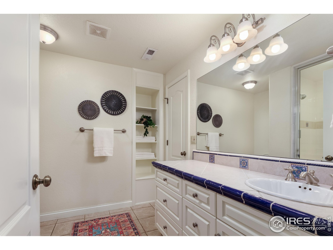
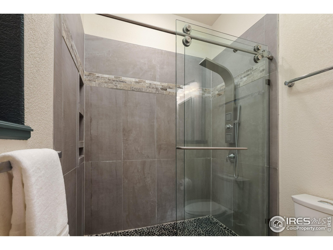
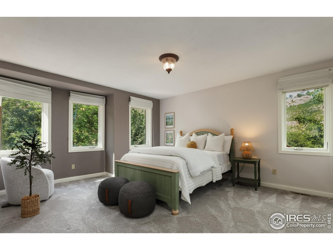
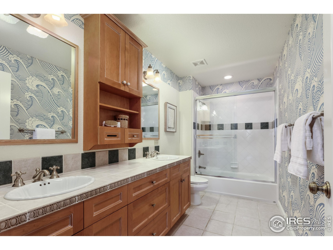
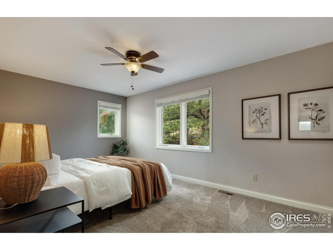
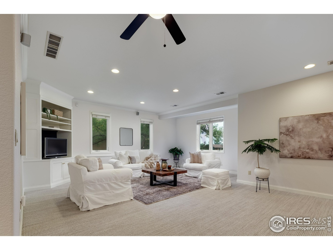
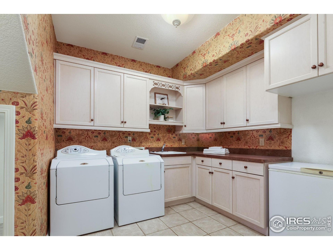
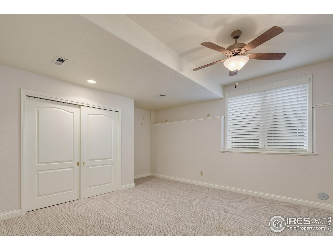
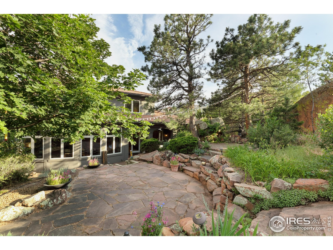
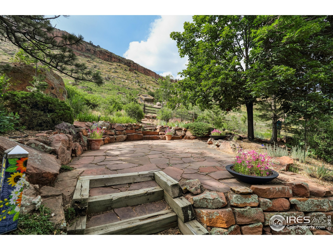
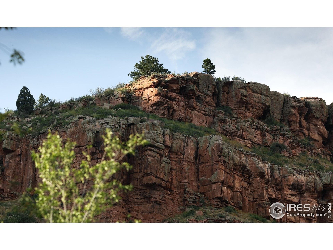
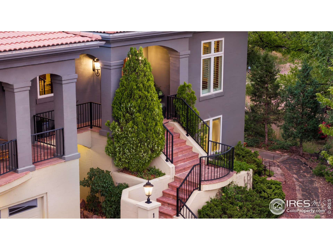
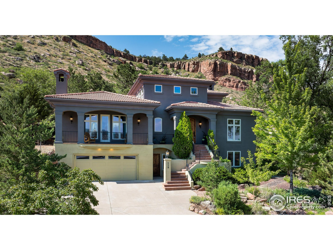
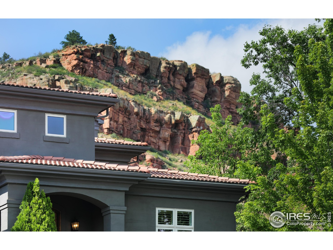
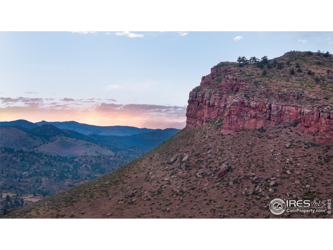
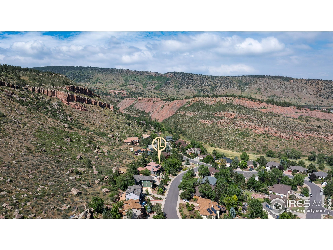
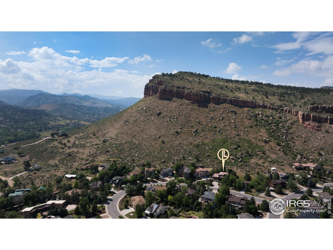
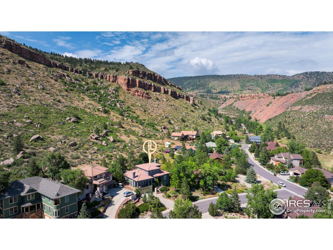
 Begin 3D Tour
Begin 3D Tour