Main Content
One of the best lots in Stone Canyon-with privately owned rural land behind the home offering wonderful foothills views, and peace you wouldn't expect just five minutes from downtown Lyons. The east-facing front porch welcomes the sunrise. Out back, an expansive deck is ideal for evening sunsets over the hills.
Inside, 5,000 square feet (including a large unfinished basement) gives you space without feeling overwhelming. The main level features hickory hardwood floors, high ceilings, both formal and casual living areas, and a granite kitchen with double ovens, walk-in pantry, and plenty of room to cook, gather, and enjoy an organized culinary space. Upstairs, the primary suite offers beautiful views, a three-sided fireplace, a generous walk-in closet, and a spacious en suite bath with deep soaking tub. Two bedrooms share a Jack & Jill bath, while the fourth has its own private bathroom-perfect for guests or multigenerational living. A main-floor office adds flexibile space.
Additional highlights include a three-car garage, laundry/mudroom, a new HVAC system (2024), and thoughtful updates throughout. Priced below recent sales, with more square footage, more privacy, and more ways to make it your own.
Ride your bike into downtown Lyons for music festivals, great restaurants, and the town's beautiful parks. Boulder County trails are just minutes away-or float the St. Vrain River on a warm afternoon.
In this home, the foothills aren't just a view-they're a way of life.
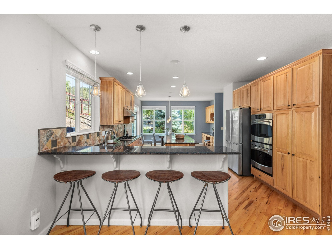


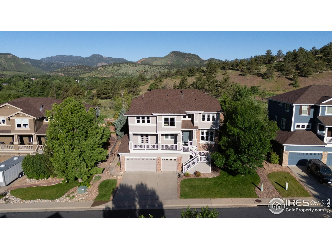
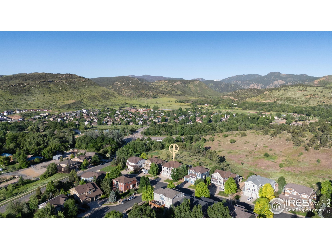
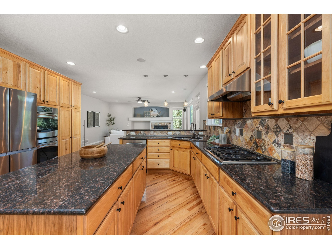
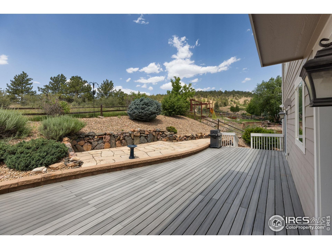
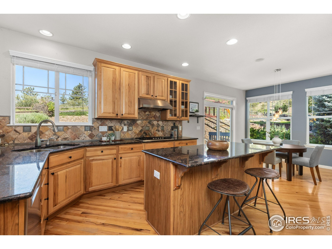
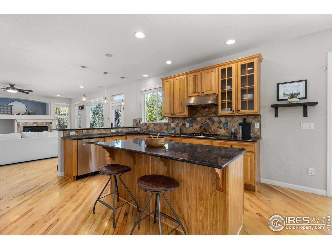
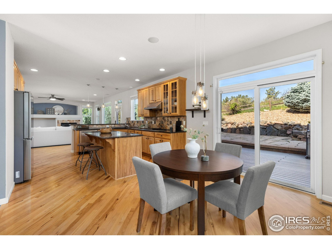
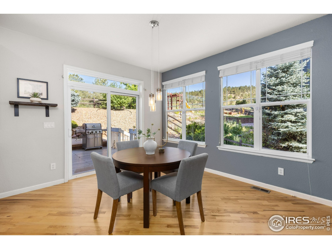
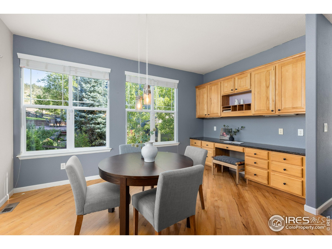
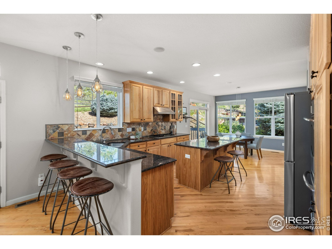
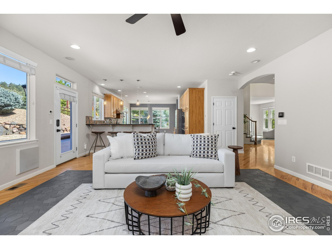
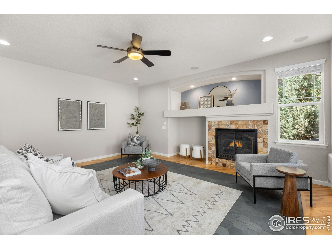
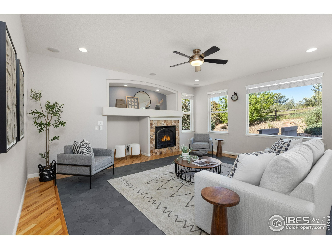
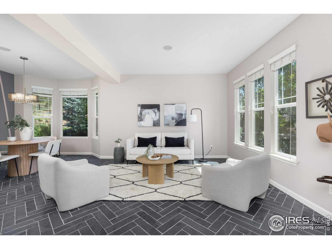
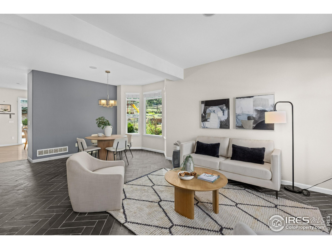
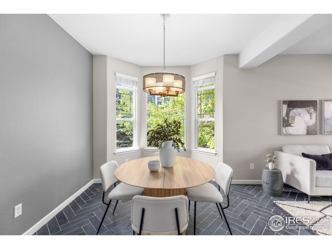
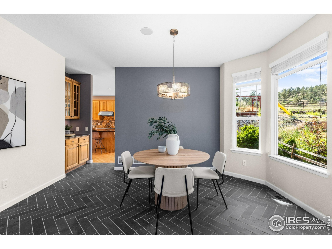
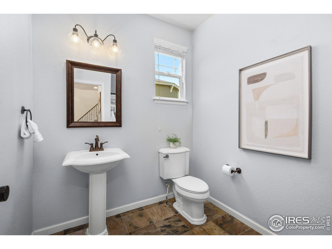
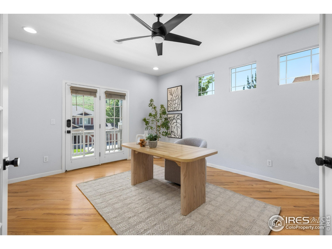
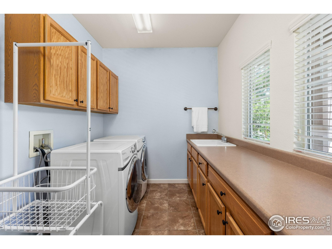
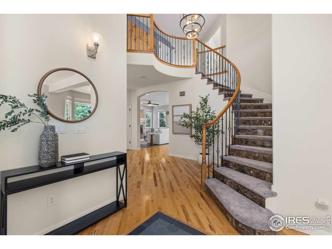
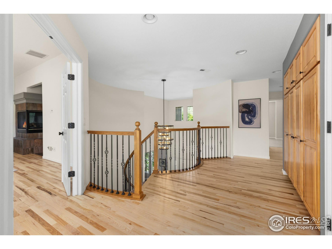
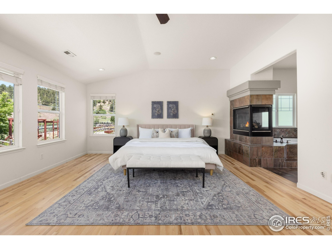
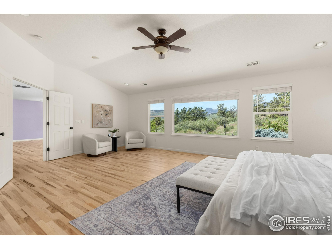
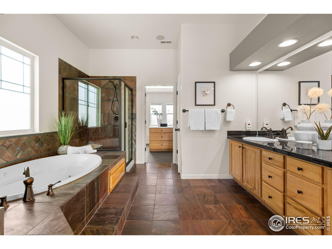
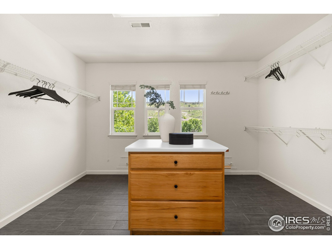
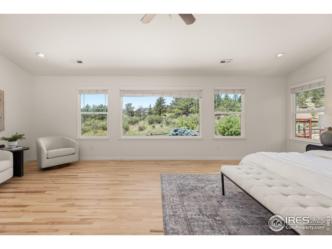
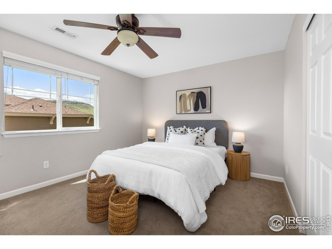
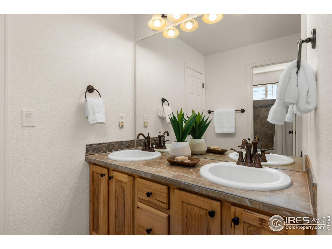
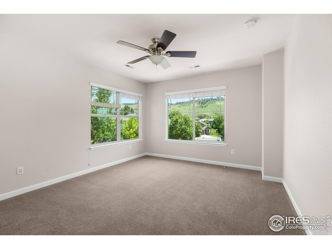
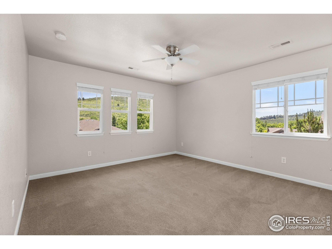
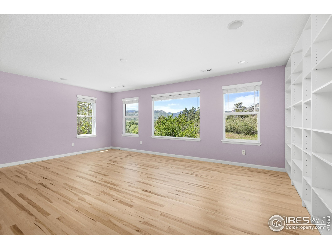
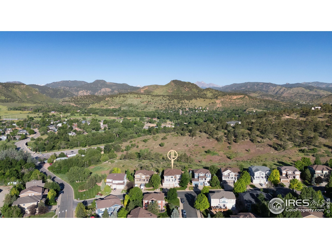
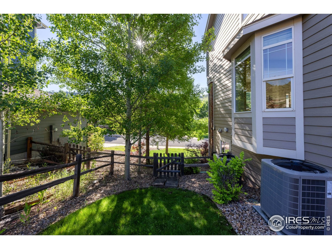
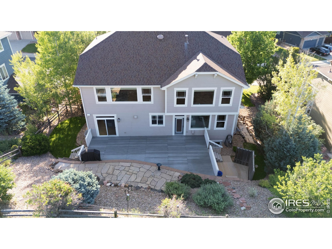
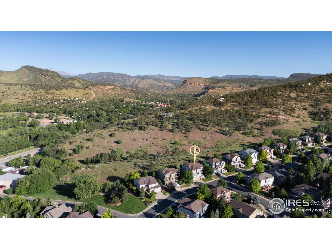
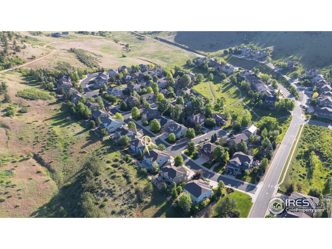
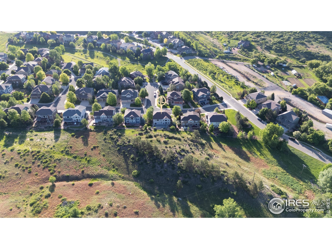
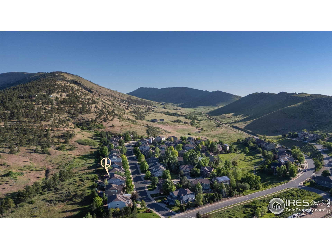
 Begin 3D Tour
Begin 3D Tour