Main Content
Walk everywhere in Lyons! This beautiful 2-story, 3 bedroom 3,000+ square foot home is perfectly positioned to enjoy a walkable, active Lyons lifestyle. Elegant interior is evident when you first walk in the door. The open design with contemporary colors, wood floors, lots of windows and a layout is both comfortable and efficient. Large eat-in island kitchen with stainless appliances including a newer energy-efficient induction stove, lots of prep space and a sunny breakfast nook. Cozy living area with gas fireplace and easy access to the beautiful custom stone patio in the backyard. Three bedrooms are all together on the upstairs level including a large primary bedroom with 5-piece bath and walk-in closet. Large laundry room with full-size washer and dryer. Large partially finished basement has additional recreation or family room area and a very large unfinished area that is great for storage. Lyons Valley Park is one of the most sought-after neighborhoods in the Lyons area due to its proximity to the schools, regional recreation, downtown shops and restaurants and Lyons incredible municipal parks. Walk to the 10-acre dog park, Bohn Park for festivals, ball fields and picnic grounds or ride your bike (or golf cart) to LaVern Johnson Park with its river access, play area and pavilion. Or enjoy world class music festivals in the summer months. The neighborhood also has a "pocket park" nearby ideal for morning walks or playtime with friends. Lyons is only 15 min to Boulder or Longmont and 30 min to Estes Park and Rocky Mountain Park. Lyons is truly one of the best places to live in Northern Colorado.
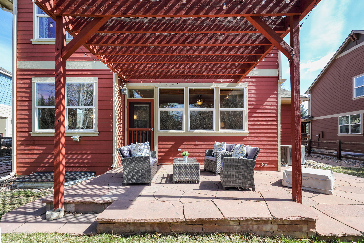


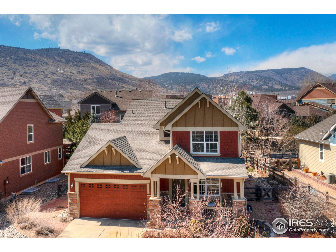
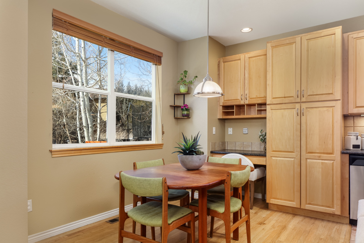
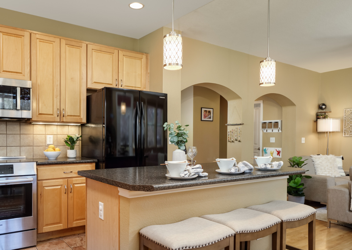
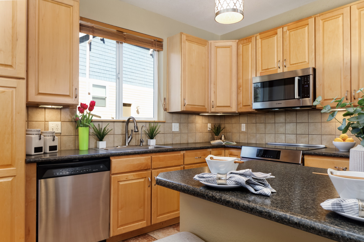
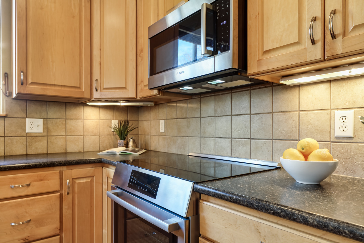
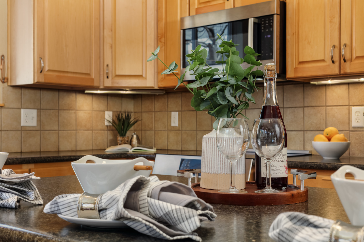
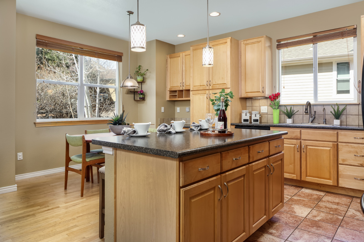
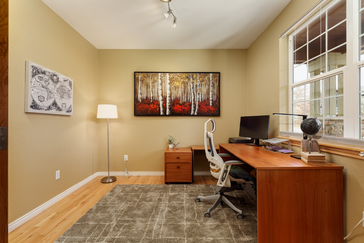
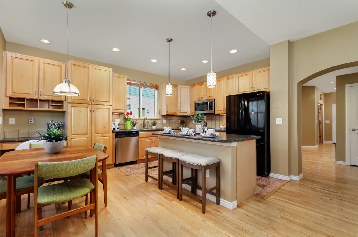
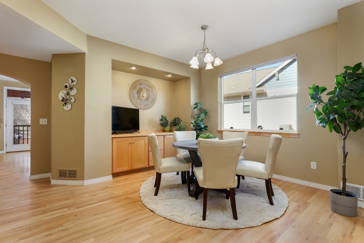
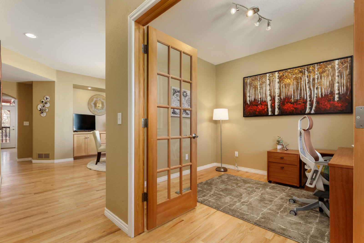
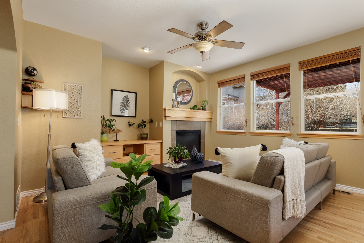
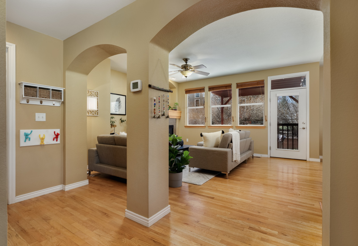
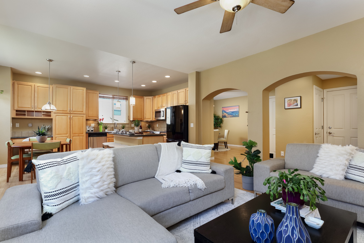
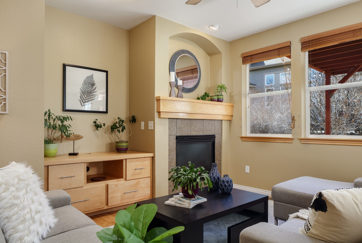
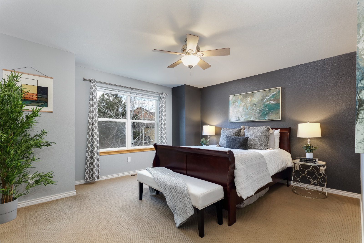
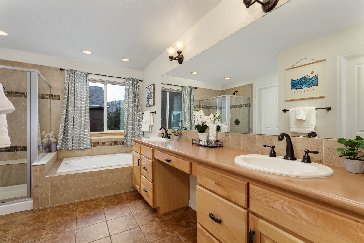
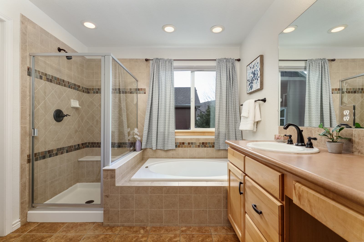
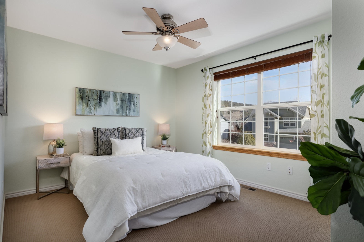
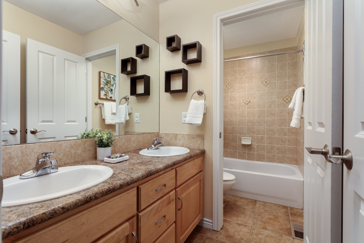
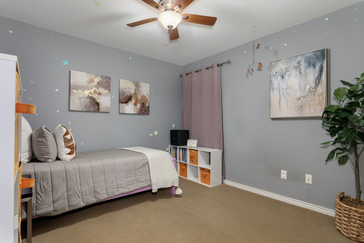
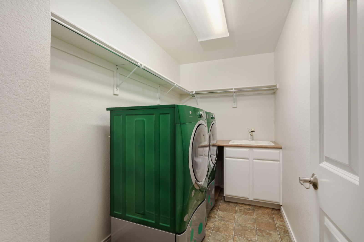
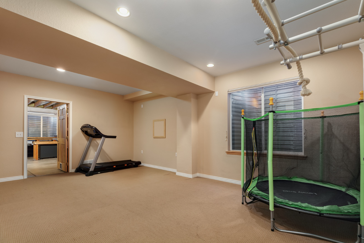
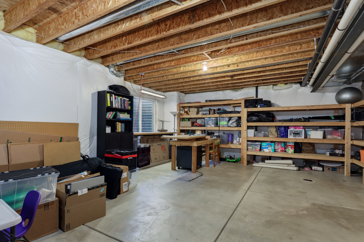
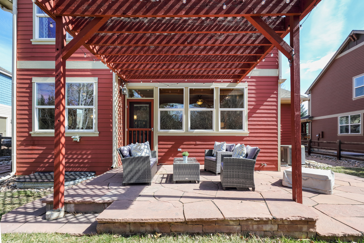
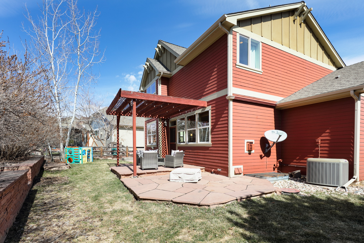
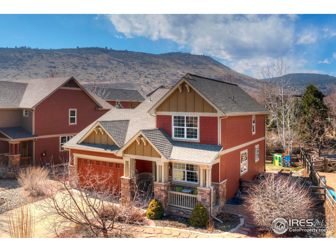
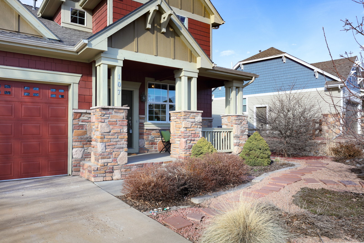
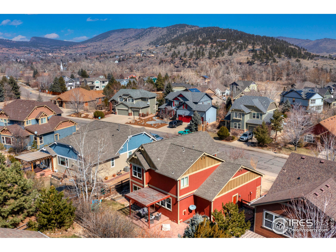
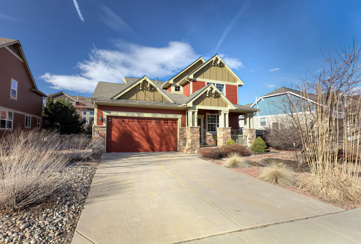
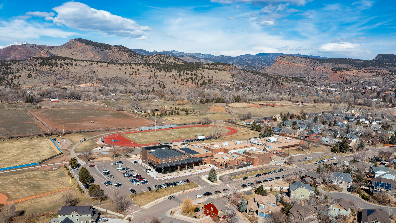
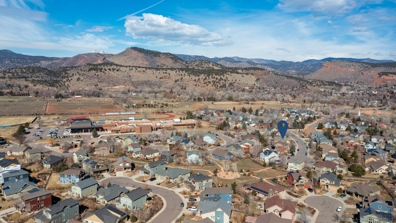
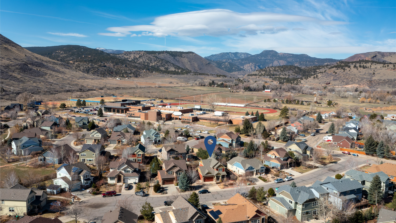
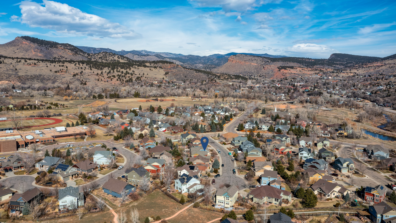
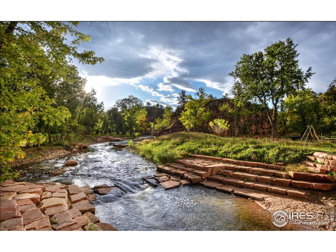
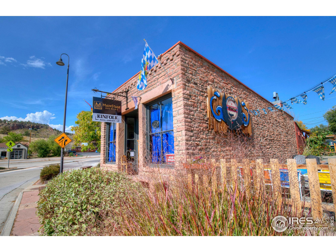
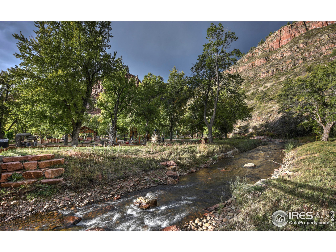
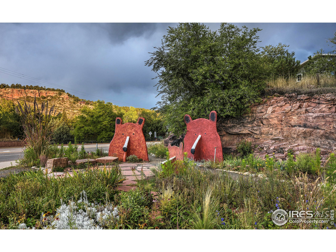
 Begin 3D Tour
Begin 3D Tour